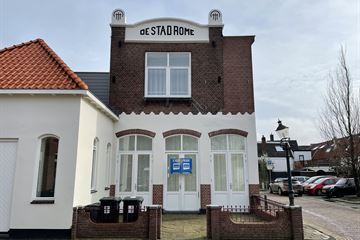
De Baan 4-F2361 GH WarmondMiddelbuurt
Rented
Description
New in our offer - The City of Rome, known and loved in Warmond, completely renovated into high-quality finished apartments. We offer this beautiful 3-room apartment on the first floor for rent at this central location. It has a balcony and private (bicycle) storage. Located near shops, various resaurants and public transport. Available for an indefinite period, with a minimum of 12 months.
Ground floor: Entrance into the central hall with mailboxes, video intercom and from where the desired floor can be reached via the stairs.
First floor: Entrance into the hall of the apartment, where the separate toilet with sink is located. From the hall there is also access to the living room.
Very spacious living room with access to the balcony facing Northwest and with a nice view of the courtyard.
The semi-open kitchen has a neutral colour scheme and has been equipped with built-in appliances, namely; refrigerator, dishwasher, induction hob with extractor hood and combination oven.
From the living room you can reach the 2nd hall with access to the two bedrooms and the bathroom. The bathroom has a double sink with cupboard and mirror, towel radiator, 2nd toilet and walk-in shower with glass door.
The apartment is fully equipped with a PVC floor with underfloor heating.
Specifications:
- Located in the center of Warmond
- Near shops, public transport and recreational areas
- Recently renovated
- PVC floors with underfloor heating
- Private (bicycle) storage
- Pets not allowed
- Smoking not allowed
- Rental price excluding G/W/E, TV, internet and municipal charges, including advance service costs
- Allocation subject to landlord's approval
Features
Transfer of ownership
- Last rental price
- € 1,650 per month (excluding service charges à € 1.00 p/mo.)
- Deposit
- € 3,250 one-off
- Rental agreement
- Indefinite duration
- Status
- Rented
Construction
- Type apartment
- Apartment with shared street entrance (apartment)
- Building type
- Resale property
- Year of construction
- 2023
Surface areas and volume
- Areas
- Living area
- 86 m²
- Volume in cubic meters
- 223 m³
Layout
- Number of rooms
- 3 rooms (2 bedrooms)
- Number of stories
- 2 stories
- Located at
- 1st floor
Energy
- Energy label
- Not available
Photos 32
© 2001-2025 funda































