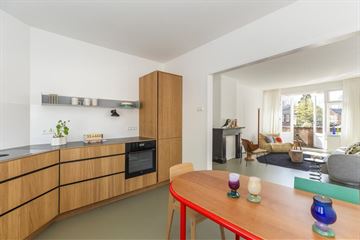
Windlustweg 112242 HK WassenaarDorp Wassenaar
Rented
Description
Completely renovated and newly upholstered double upper house with spacious roof terrace of approx. 100m2 on the Southwest! Located in the middle of the attractive and lively village center.
Are you ready to move? Available as from July 2024.
Fully insulated all around and equipped with new technical installations, double glazing; Energy label A.
The lay out is as follows:
Entrance, hall with wardrobe space and stairs to the first floor.
Landing with modern sleek toilet, built in cabinet, a spacious sunny living/dining room with patio doors to the balcony at the front, spacious brand new luxury kitchen with luxurious built-in appliances, separate laundry room at the
rear with access to the gigantic roof terrace (aproximately 100m²) that is brand new. This roof terrace has the size of a garden and faces the Southwest! With views of a very old oak tree, amongst others.
Small study/bedroom at the front. Stairs to the 2nd floor: landing, two spacious bedrooms with dormer windows and beautiful new stucco, neutral gray / green floors and a brand new bathroom with large walk-in shower, sink and modern 2nd toilet. The materials used in this apartment are all natural materials such as the linoleum floors, linen curtains and a terrace made of bankirai (tropical) wood.
Particularities:
This apartment comes with; new curtains, new floors, ceiling lights / lamps, washing machine and dryer in the laundry room, fully equipped with all conceivable built-in appliances in the hand made oak kitchen, allergy free floor finishing throughout.
Minimum 1 month deposit required.
Recently completely renovated with an eye for details and equipped with new technical installations, double glazing etc, energy label A.
Handmade oak kitchen with luxurious built in appliances.
Brand new plumbing, 2x new toilets and new bathroom.
All floors are insulated and finished with allergy-free grey/green linoleum.
Available as from mid July 2024.
**
Zeer fraai en compleet gerenoveerd dubbel bovenhuis (gestoffeerd) met een riante zonneterras van ca. 100m2 op het zuidwesten!
Gelegen midden in de sfeervolle en levendige dorpskern. Bent u klaar om te verhuizen? Beschikbaar per juli 2024.
Rondom recent geheel geïsoleerd en voorzien van nieuwe technische installaties, dubbele beglazing etc.
Energielabel A.
De indeling is als volgt:
Entree vanuit portiek, hal met garderoberuimte en trap naar de eerste verdieping.
Overloop met modern strak toilet, inbouwkast, een ruime zonnige woon/eetkamer met openslaande deuren naar het balkon aan de voorzijde, royale splinternieuwe luxe woonkeuken voorzien van alle denkbare inbouwapparatuur, separate waskamer aan de achterzijde met toegang tot het riante dakterras, perfect op het zuidwesten en zeer ruim bemeten! Klein studeer/slaapkamertje aan de voorzijde. Trap naar de 2e verdieping: overloop, twee royale slaapkamers met dakkapellen en prachtig nieuw stuc, neutrale grijs/groene vloeren en een splinternieuwe badkamer met grote inloopdouche, wastafel en modern vrijdragend toilet. In het appartement is gebruik gemaakt van natuurlijke materialen zoals linoleum vloeren, linnen gordijnen en een terras van duurzaam Bankirai (tropisch hardhout). U heeft aan de achterzijde o.a. een geweldig vrij uitzicht op een prachtige oude kastanjeboom.
Bijzonderheden:
Gestoffeerd (geen meubels); gordijnen, lampen, wasmachine en droger in de waskamer, compleet voorzien met alle denkbare inbouwapparatuur.
Minimaal 1 maand borgsom gevraagd.
In stijl en met oog voor detail recent geheel gerenoveerd en voorzien van nieuwe technische installaties, alsmede rondom dubbele beglazing, energielabel A.
Handgemaakte eiken strakke keuken met luxe inbouwapparatuur, splinter nieuw sanitair.
Alle vloeren zijn geïsoleerd en afgewerkt met allergie-vrije grijs/groene linoleum.
Per direct beschikbaar.
Details:
Zeer lichte ruime woon/eetkamer ensuite, 2 ruime slaapkamers, 1 studeerkamer, 1 luxe badkamer, 2 toiletten, separate waskamer, riant dakterras (Z-W).
Rondom geisoleerd en voorzien van nieuwe technische installaties, dubbele beglazing etc.
Energielabel A.
Features
Transfer of ownership
- Last rental price
- € 2,250 per month (no service charges)
- Deposit
- € 2,250 one-off
- Rental agreement
- Indefinite duration
- Status
- Rented
Construction
- Type apartment
- Upstairs apartment (double upstairs apartment)
- Building type
- Resale property
- Construction period
- 1931-1944
- Specific
- Protected townscape or village view (permit needed for alterations) and with carpets and curtains
- Type of roof
- Gable roof
Surface areas and volume
- Areas
- Living area
- 108 m²
- Exterior space attached to the building
- 82 m²
- Volume in cubic meters
- 375 m³
Layout
- Number of rooms
- 5 rooms (3 bedrooms)
- Number of bath rooms
- 1 bathroom and 1 separate toilet
- Bathroom facilities
- Walk-in shower, toilet, and sink
- Number of stories
- 2 stories
- Located at
- 1st floor
- Facilities
- Mechanical ventilation, flue, and TV via cable
Energy
- Energy label
- Insulation
- Roof insulation, double glazing and floor insulation
- Heating
- CH boiler
- Hot water
- CH boiler
- CH boiler
- Gas-fired combination boiler from 2023, in ownership
Exterior space
- Location
- Alongside a quiet road and in centre
- Garden
- Sun terrace
- Balcony/roof terrace
- Roof terrace present
Parking
- Type of parking facilities
- Public parking
Photos 28
© 2001-2024 funda



























