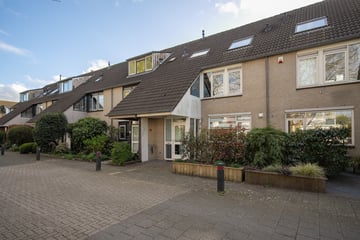
Aronskelkweg 232241 WC WassenaarGroot Deijleroord en Ter Weer
Rented
Description
Expanded and modernized family home with sunny backyard (Southwest), stone shed and back entrance, located near the American school. This spacious home has a garden-oriented living room, open kitchen with island, 4 bedrooms and 2 bathrooms. In addition, the fully insulated house has a favorable Energy label B. Available immediately.
The house is located in the popular Bloemenbuurt. The American school is within walking distance. The lively center of Wassenaar is within cycling distance, where you can find various shops, terraces and restaurants. The house is also conveniently located in relation to highways to The Hague, Leiden and Amsterdam.
Ground floor:
entrance with wardrobe and modern meter cupboard, new toilet with sink, an extended living/dining room with pantry and a striking amount of light through the large windows and sliding doors to the backyard with stone shed and back entrance. The spacious backyard is located on the southwest, so you have sun in the garden from noon until late hours. The modern kitchen has a large sink island, Smeg stove and all necessary built-in appliances.
1st floor:
Landing, master bedroom at the front of the house, smaller rear bedroom and another spacious bedroom at the rear. Modern bathroom with bath, toilet, shower, double washbasin and washer/dryer connection. Each room is equipped with cable internet connections. A new laminate floor has recently been installed on the 1st and 2nd floors.
2nd floor:
Spacious landing with a washing machine and dryer, the new central heating boiler (Nefit) and skylight can also be found here, the full-length bedroom with dormer window and separate study at the front with skylight, bathroom at the rear with sink, toilet and shower.
Special features:
- extended house with 4 bedrooms, a study and 2 bathrooms;
- modernized kitchen with island and large stove;
- American oak floor on the ground floor;
- sunny backyard (Southwest) with stone shed and back entrance;
- beautiful location in a quiet residential area;
- fully insulated, Energy label B;
- Tado heating system available (each radiator/room can be heated separately via app)
- CAT 6 cabling to each floor and Ubiquiti WIFI system;
This information has been compiled by Welp Makelaardij with due care. However, no liability is accepted on our part for any incompleteness, inaccuracy or otherwise, or the consequences thereof. All specified sizes and surfaces are indicative. The NVM conditions apply.
Have you become enthusiastic and would you like to take a look inside, experience the atmosphere and experience the space?
We are happy to show you this wonderfully spacious house at Aronkelkweg 23.
Features
Transfer of ownership
- Last rental price
- € 3,250 per month (no service charges)
- Deposit
- € 3,250 one-off
- Rental agreement
- Indefinite duration
- Status
- Rented
Construction
- Kind of house
- Single-family home, row house
- Building type
- Resale property
- Year of construction
- 1988
- Type of roof
- Gable roof covered with roof tiles
Surface areas and volume
- Areas
- Living area
- 159 m²
- External storage space
- 5 m²
- Plot size
- 187 m²
- Volume in cubic meters
- 546 m³
Layout
- Number of rooms
- 6 rooms (4 bedrooms)
- Number of bath rooms
- 2 bathrooms and 1 separate toilet
- Bathroom facilities
- 2 showers, double sink, bath, 2 toilets, and sink
- Number of stories
- 3 stories
- Facilities
- Skylight, optical fibre, mechanical ventilation, sliding door, and TV via cable
Energy
- Energy label
- Insulation
- Roof insulation, double glazing, insulated walls and floor insulation
- Heating
- CH boiler
- Hot water
- CH boiler
- CH boiler
- Nefit (gas-fired combination boiler from 2024, in ownership)
Cadastral data
- WASSENAAR B 9544
- Cadastral map
- Area
- 187 m²
- Ownership situation
- Full ownership
Exterior space
- Location
- Alongside a quiet road and in residential district
- Garden
- Back garden and front garden
- Back garden
- 84 m² (13.80 metre deep and 6.10 metre wide)
- Garden location
- Located at the southwest with rear access
Storage space
- Shed / storage
- Detached brick storage
- Facilities
- Electricity
Parking
- Type of parking facilities
- Public parking
Photos 40
© 2001-2025 funda







































