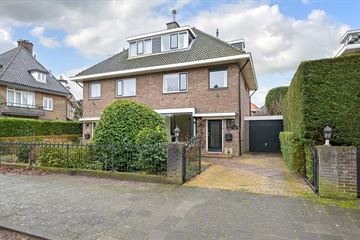This house on funda: https://www.funda.nl/en/detail/huur/verhuurd/wassenaar/huis-hoflaan-5/43469491/

Hoflaan 52242 EL WassenaarDe Paauw
Rented
Description
Semi detached family house in the center of Wassenaar with garage and private drive way.
Lay out: hall way with guest toilet and storage underneath the stairs, extended living/dining room with fire place, parquet floor, half open fully equipped kitchen with a door to the back garden, entrance to the garage with washing machine and dryer.
1st floor: landing, two good size bedrooms (one with built in cupboards) and a smaller bedroom/study, complete bathroom with bath, shower and toilet.
Top floor: small landing with shower room (shower and sink) and two bedrooms (one with stairs to storage area), lots of storage space.
Summary:
- semi detached with garage
- private parking on drive way
- extended living/dining room with wooden floor and fire place
- fully equipped kitchen
- 4 bedrooms and 1 study
- 2 bathrooms
- front- and back garden
- very good location
Features
Transfer of ownership
- Last rental price
- € 3,250 per month (no service charges)
- Deposit
- € 3,250 one-off
- Rental agreement
- Indefinite duration
- Status
- Rented
Construction
- Kind of house
- Mansion, double house
- Building type
- Resale property
- Year of construction
- 1931
- Specific
- Protected townscape or village view (permit needed for alterations)
- Type of roof
- Gable roof covered with roof tiles
Surface areas and volume
- Areas
- Living area
- 133 m²
- Other space inside the building
- 18 m²
- Plot size
- 243 m²
- Volume in cubic meters
- 440 m³
Layout
- Number of rooms
- 6 rooms (5 bedrooms)
- Number of bath rooms
- 2 bathrooms and 1 separate toilet
- Bathroom facilities
- 2 showers, double sink, bath, toilet, and sink
- Number of stories
- 3 stories
- Facilities
- Skylight, sliding door, and TV via cable
Energy
- Energy label
- Heating
- CH boiler
- Hot water
- CH boiler
- CH boiler
- Gas-fired combination boiler, in ownership
Cadastral data
- WASSENAAR F 6758
- Cadastral map
- Area
- 243 m²
- Ownership situation
- Full ownership
Exterior space
- Location
- Alongside a quiet road, in centre and in residential district
- Garden
- Back garden and front garden
- Back garden
- 100 m² (10.00 metre deep and 10.00 metre wide)
- Garden location
- Located at the southwest
Garage
- Type of garage
- Attached brick garage
- Capacity
- 1 car
- Facilities
- Electrical door, electricity, heating and running water
- Insulation
- Double glazing
Parking
- Type of parking facilities
- Parking on private property and public parking
Photos 41
© 2001-2024 funda








































