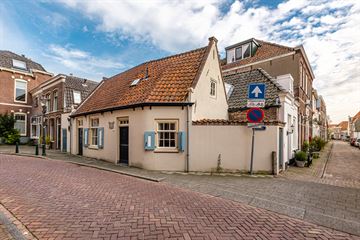This house on funda: https://www.funda.nl/en/detail/huur/verhuurd/weesp/huis-kerkstraat-13/43539631/

Kerkstraat 131381 XN WeespWeesp Centrum
Rented
Description
Gemeubileerd woonhuis te huur!
Aan de Kerkstraat, midden in het historische en gezellige stadshart van het pittoreske Weesp gelegen woonhuis met een woonoppervlak van ca. 75 m², voorzien van een patiotuin van ca. 7 m².
INDELING:
Begane grond: entree, hal voorzien van de meterkast, aan de voorzijde bevindt zich de eetkamer met entree naar de keuken voorzien van alle benodigde apparatuur en entree naar berging welke ook vanuit de straat bereikbaar is, aan de achterzijde bevindt zich de woonkamer voorzien van vaste kast, trap naar verdieping en entree naar de patiotuin voorzien van vaste kast en achterom.
Verdieping: overloop met ruimte voor de c.v. apparatuur, royale master-bedroom aan de voorzijde met entree naar dakterras, badkamer voorzien van douche, wastafel, toilet en aansluiting voor de wasmachine en een tweede slaapkamer aan de achterzijde.
BUITENRUIMTE:
Dit object is voorzien van een patiotuin van ca. 7 m² op het zuidwesten.
GEBRUIKSOPPERVLAKTEN:
- Wonen: 74.70 m²;
- Overige inpandige ruimte: 0,50 m²;
- Gebouwgebonden buitenruimte: 6,80 m²;
- Externe bergruimte: niet van toepassing.
WEESP:
Alle voorzieningen liggen op loopafstand: scholen, sportclubs, terrassen, restaurants, supermarkten en kleinschalige speciaalzaken, evenals de rivier de Vecht en het NS-station van Weesp (vanwaar Amsterdam Zuid slechts 16 minuten reizen is, Amsterdam CS 17 minuten en Schiphol 22 minuten). In de pittoreske binnenstad vindt men tevens een bijzondere theetuin, de beste ijssalon van Nederland, een intiem (film)theater en zelfs een bierbrouwerij (gevestigd in de voormalige Laurentiuskerk). In de directe nabijheid bevinden zich uitvalswegen richting o.a. Amsterdam, Utrecht, AMC, luchthaven Schiphol en Hilversum.
HUURCONDITIES:
De woning wordt gemeubileerd opgeleverd. De huurprijs is exclusief gas, elektra, water en gebruikerslasten. Waarborgsom twee maandhuren. Huurperiode is minimaal 1 jaar. Oplevering per direct. Geen huisdieren en geen rokers.
U dient als huurder de navolgende bescheiden aan te leveren:
- Kopie identiteitsbewijs;
- Drie recente salarisstroken;
- Recente ondertekende werkgeversverklaring;
- Bankafschriften met de bijschrijvingen van het salaris conform de aangeleverde salarisstroken;
- Recente ondertekende verhuurdersverklaring;
- Bankafschriften met de afschrijvingen van de laatste drie maandhuren.
De verhurend makelaar zal ook een creditcheck uitvoeren.
RENTAL CONDITIONS:
As a tenant you have no liabilities towards the rental agent.
The house will be furnished. The rent is excluding gas, electricity, water and other user charges. Deposit 2 months rent. Rental period is at least one year. Availability immediately. No pets and no smokers.
As a tenant, you must provide the following documents:
- Copy of identity card;
- Three recent payslips;
- Recent signed employer testiomonials;
- Bank statements showing the salary payments in accordance with the pay slips;
- Recent signed landlord declaration;
- Bank statements with the payments of the last three monthly rentals.
The rental agent will also perform a credit check.
KORTOM:
Wilt u ook wonen midden in het historische centrum met alle faciliteiten waaronder het NS-station op loopafstand dan moet u beslist komen kijken. Nieuwsgierig? Bel voor een bezichtiging en wij laten u deze woning graag zien!
Features
Transfer of ownership
- Last rental price
- € 1,750 per month (no service charges)
- Deposit
- € 3,500 one-off
- Rental agreement
- Temporary rent
- Status
- Rented
Construction
- Kind of house
- Single-family home, corner house
- Building type
- Resale property
- Year of construction
- 1697
- Type of roof
- Gable roof covered with roof tiles
Surface areas and volume
- Areas
- Living area
- 75 m²
- Exterior space attached to the building
- 7 m²
- Volume in cubic meters
- 266 m³
Layout
- Number of rooms
- 3 rooms (2 bedrooms)
- Number of bath rooms
- 1 bathroom and 1 separate toilet
- Bathroom facilities
- Shower, toilet, and sink
- Number of stories
- 2 stories
Energy
- Energy label
- Not available
- Insulation
- Roof insulation, insulated walls and floor insulation
- Heating
- CH boiler
- Hot water
- CH boiler
- CH boiler
- Gas-fired combination boiler, in ownership
Exterior space
- Location
- In centre
- Garden
- Patio/atrium
- Patio/atrium
- 7 m² (2.50 metre deep and 2.70 metre wide)
- Garden location
- Located at the southwest
Storage space
- Shed / storage
- Built-in
Parking
- Type of parking facilities
- Paid parking, public parking and resident's parking permits
Photos 24
© 2001-2025 funda























