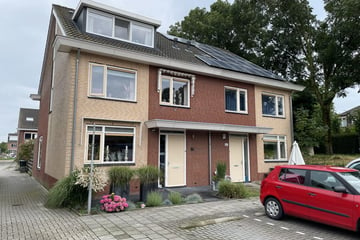
Hertog Albrechtstraat 842435 XD ZevenhovenZevenhoven
Rented
Description
Newly available - this well-maintained, fully furnished family home in the quiet and rural Zevenhoven. This small village in the Green Heart is surrounded by pastures and water and has an involved community. The house has a tastefully decorated front and back garden and a detached garage at the back of the house. Available for a minimum and maximum of 12 months, with the possibility of extension.
Ground floor: Entrance into the hall of the house, complete with storage cupboard and a modern, separate toilet with sink.
From the hall you can enter the open kitchen, located at the front of the house. This has a neutral colour scheme and has been equipped with built-in appliances, namely; fridge/freezer, microwave oven, 5-burner gas hob with extractor hood and a dishwasher. The spacious and wonderfully light living room is located at the rear of the house, which has a sliding door to the backyard.
First floor: From the landing you can enter various rooms, including three of the bedrooms, among which is the master bedroom with walk-in closet. The bathroom is spacious and has been fitted with a bathyub, shower, toilet and double sink with cupboard and mirror.
Second floor: The connection for washing equipment is located on the landing. In addition, there are two spacious bedrooms on this floor, both with dormer windows for natural light.
Specifications:
- Quiet and rural environment
- Fully furnished house
- Front and back garden
- Garage behind the house
- Parking space in front of the garage
- Pets allowed in consultation with landlord
- Smoking not allowed
- Rental price excluding GWE, TV internet and municipal charges
- Allocation subject to landlord's approval
Features
Transfer of ownership
- Last rental price
- € 2,150 per month (excluding service charges à € 1.00 p/mo.)
- Deposit
- € 2,150 one-off
- Rental agreement
- Indefinite duration
- Status
- Rented
Construction
- Kind of house
- Single-family home, double house
- Building type
- Resale property
- Construction period
- 2001-2010
Surface areas and volume
- Areas
- Living area
- 190 m²
- Volume in cubic meters
- 494 m³
Layout
- Number of rooms
- 6 rooms (5 bedrooms)
- Number of stories
- 1 story
Energy
- Energy label
Photos 41
© 2001-2025 funda








































