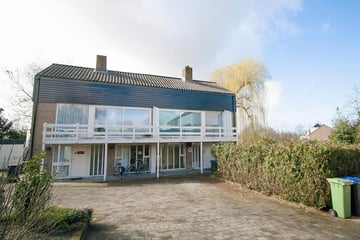This house on funda: https://www.funda.nl/en/detail/huur/vinkeveen/huis-ringdijk-3/43850967/

Ringdijk 33645 HE VinkeveenZuiderwaard-Westerheul
Rented
Description
Ringdijk, Vinkeveen (approx. 200 m2) € 2500,- Excl. G/W/E
This spacious semi-detached house is located in the heart of Vinkeveen on a road without through traffic. The house is located on the Ringvaart where there is a mooring for a boat. The “Vinkeveense plassen” can be reached in 10 minutes by boat from the berth! In addition, there is enough space on this plot to park two cars.
From the entrance of the house the hall with open staircase is reached. On the right side there is a separate toilet and on the left side there is a bedroom. The hall provides access to a spacious wardrobe with the washing machine and dryer inside. The bathroom with floor heating is also on the ground floor and has a wonderful bath, toilet and shower. At the rear of the house there is a very spacious bedroom with wardrobe, from this bedroom there is access to the terrace. In addition to this spacious bedroom there is study located next to the bedroom. On the first floor of the house is the large living room with a delightful fireplace. A sunny terrace can be reached from the living room through the sliding doors. There is also a balcony at the front of the house. The kitchen has all the necessary equipment and is a real living kitchen because of the nice dining area. On the top floor there is a spacious bedroom and an office.
The house is centrally located in Vinkeveen, less than 300 meters walking distance from schools, shops, public transport, the Vinkeveen Medical Center, Social Cultural Center and restaurants. Vinkeveen has a very central location in the Randstad. Thanks to the provincial road N201 (Haarlem-Hilversum) there are fast connections to Amstelveen, Schiphol, Amsterdam, Hilversum and Utrecht. Vinkeveen is conveniently located in the Groene Hart. The Vinkeveense Plassen offer great recreational opportunities.
Features
Transfer of ownership
- Last rental price
- € 2,500 per month (no service charges)
- Deposit
- € 5,200 one-off
- Rental agreement
- Indefinite duration
- Status
- Rented
Construction
- Kind of house
- Single-family home, double house
- Building type
- Resale property
- Year of construction
- 1970
- Specific
- Furnished
- Type of roof
- Gable roof covered with roof tiles
Surface areas and volume
- Areas
- Living area
- 200 m²
- Exterior space attached to the building
- 10 m²
- Volume in cubic meters
- 520 m³
Layout
- Number of rooms
- 6 rooms (5 bedrooms)
- Number of bath rooms
- 1 bathroom and 1 separate toilet
- Bathroom facilities
- Shower, toilet, sink, and whirlpool
- Number of stories
- 3 stories
- Facilities
- Sliding door and TV via cable
Energy
- Energy label
- Insulation
- Double glazing
- Heating
- CH boiler and partial floor heating
- Hot water
- CH boiler
- CH boiler
- Gas-fired combination boiler, in ownership
Exterior space
- Location
- Alongside a quiet road, sheltered location and unobstructed view
- Garden
- Back garden
- Back garden
- 150 m² (16.00 metre deep and 9.00 metre wide)
- Garden location
- Located at the southwest with rear access
- Balcony/roof terrace
- Balcony present
Parking
- Type of parking facilities
- Parking on private property
Photos 24
© 2001-2025 funda























