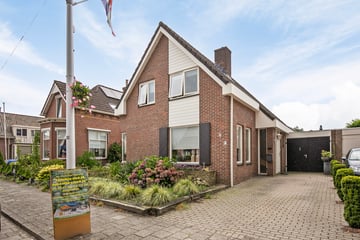This house on funda: https://www.funda.nl/en/detail/huur/vlagtwedde/huis-wilhelminastraat-8-a/43638896/

Wilhelminastraat 8-A9541 AP VlagtweddeVlagtwedde
Rented
Description
Midden in Vlagtwedde staat deze in 1985 oerdegelijk gebouwde vrijstaande woning met een aangebouwde stenen garage diepe achtertuin op een perceel van 610m² eigen grond. Met 4 ruime slaapkamers op de verdieping een prima gezinswoning met een mooie centrale ligging dichtbij alle voorzieningen van het dorp!
Indeling: ruime centrale hal met zij-entree, trapopgang en meterkast; toiletruimte met fonteintje; L-vormige woonkamer (ca. 37m²) met laminaatvloer en schouw v.v. open haard; woonkeuken (ca. 15.6m²) met een inbouwkeuken in hoekopstelling v.v. diverse apparatuur (o.a. vaatwasser, 5-pits gaskookplaat, afzuigkap en koeler); bijkeuken met witgoedaansluitingen, achter-entree en doorgang naar de aangebouwde garage.
Verdieping: overloop met vide en een vaste inbouwkast-/berging; badkamer met inloopdouche, ligbad, wastafel en 2e toilet; 4 ruime slaapkamers.
- verwarming is middels CV (AWB HR combiketel, bouwjaar 2008);
- energielabel C.
- de woning wordt te huur aangeboden voor onbepaalde tijd.
- bij interesse kunt u het huuraanvraagformulier aanvragen.
- uit de volledig ingevulde aanvraagformulieren wordt een selectie gemaakt waarbij potentiele huurders worden uitgenodigd om de woning te bezichtigen.
Vlagtwedde is een dorp met alle basisvoorzieningen voor de dagelijkse benodigdheden (o.a. een supermarkten, huisartsen, en scholen) en is gelegen in een prachtige bosrijke omgeving omringd door verrassend mooie natuurgebieden met vele wandel- en fietsroutes!
Features
Transfer of ownership
- Last rental price
- € 1,250 per month (no service charges)
- Deposit
- € 1,250 one-off
- Rental agreement
- Indefinite duration
- Status
- Rented
Construction
- Kind of house
- Single-family home, detached residential property
- Building type
- Resale property
- Year of construction
- 1985
- Type of roof
- Gable roof covered with roof tiles
Surface areas and volume
- Areas
- Living area
- 126 m²
- Other space inside the building
- 21 m²
- Exterior space attached to the building
- 5 m²
- Plot size
- 610 m²
- Volume in cubic meters
- 546 m³
Layout
- Number of rooms
- 5 rooms (4 bedrooms)
- Number of bath rooms
- 1 bathroom and 1 separate toilet
- Bathroom facilities
- Walk-in shower, bath, toilet, and sink
- Number of stories
- 2 stories
- Facilities
- Optical fibre, flue, sliding door, and TV via cable
Energy
- Energy label
- Insulation
- Double glazing
- Heating
- CH boiler and wood heater
- Hot water
- CH boiler
- CH boiler
- AWB HR (gas-fired combination boiler from 2008, in ownership)
Cadastral data
- VLAGTWEDDE B 9743
- Cadastral map
- Area
- 610 m²
- Ownership situation
- Full ownership
Exterior space
- Location
- Alongside a quiet road, in wooded surroundings and in centre
- Garden
- Back garden and front garden
- Back garden
- 420 m² (35.00 metre deep and 12.00 metre wide)
- Garden location
- Located at the south with rear access
Garage
- Type of garage
- Attached brick garage
- Capacity
- 1 car
- Facilities
- Electricity, heating and running water
Parking
- Type of parking facilities
- Parking on private property
Photos 32
© 2001-2025 funda































