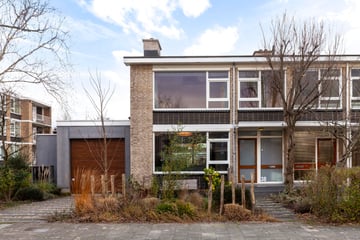This house on funda: https://www.funda.nl/en/detail/huur/voorburg/huis-prinses-marijkekade-38/89220917/

Prinses Marijkekade 382273 AB VoorburgVoorburg Midden noord
New
Description
FEBRUARY 13TH TO MAY 9TH: FURNISHED 5-ROOM SINGLE-FAMILY HOME IN VOORBURG
A very pleasant family home, completely renovated and it has a very high level of finishing.
It is located in an attractive location in the middle of Voorburg (Voorburg-Midden district). With a spacious backyard and back entrance, parking in front of the door and the Randstadrail within walking distance, this is an ideal family home (corner house).
It is a nice, green and safe residential location, where the necessary amenities, including the Koningin Julianaplein and The Mall of the Netherlands, can be found in the immediate vicinity. The center of The Hague can be reached within fifteen minutes by bike. The tram, bus and Randstadrail stations are within walking distance of the house. There is ample free and permit-free parking in the street.
LAYOUT:
Wide front garden. Entrance to the house. Hall with meter cupboard (there is fiber optic) and storage cupboard and separate modern toilet. A bright spacious living room with sitting area (sun blinds on that side) and pellet stove at the front and a spacious dining area at the rear, with a view of the garden. Through the living room you enter the spacious study with 2 workstations, from which there is also direct access to the garden. In the beautiful extension is a modern and luxurious open kitchen, equipped with various built-in appliances, including an induction hob, an extractor hood, an oven and a combination oven, a wine cooler, a fridge and a Quooker. You can also sit comfortably at the kitchen unit, there are 4 stools available. In the kitchen there is a sliding door to the garden. The garage of the house is not rented out. There is also a utility room with the laundry room and the tumble dryer and supplies for the kitchen and that is where the freezer is placed.
From the living room you enter the lovely backyard through a sliding door, located on the northwest, which is beautifully landscaped. The garden has a nice lounge area and a dining table for 8 people. There is also a sandpit and a stone shed for bicycles, etc. On two sides there is a door for access to the garden from outside. The entire ground floor has a beautiful cast floor with underfloor heating.
1ST FLOOR:
On the landing is the 2nd toilet. A spacious and fully furnished bedroom at the rear with a double bed and wardrobe space. The 2nd bedroom (at the rear) is a children's room with a bed and wardrobe and access to the balcony. The 3rd bedroom, on the street side, is a children's room, with a child's bed, a chest of drawers and another spacious wardrobe. There is also a small dressing room/laundry room. There is a beautiful modern bathroom with a walk-in double rain shower, washbasin with 2 taps and plenty of storage space. There is also an electrically operated skylight to ensure optimal ventilation. All rooms on this floor have sun blinds.
This floor also has a beautiful cast floor. The attic is not rented out.
RENT: € 2,500 PER MONTH excl. electricity/water (EW), internet. Per month: Advance payment EW € 200. Use of internet: € 45. Cleaning € 160 (3 hours per week). Deposit: 1.5 months' rent. Rental period: from February 13th to May 9th.
DETAILS:
- FOR RENT FROM 13TH OF FEBRUARY TO MAY 9TH. NO LONGER.
- Living room & open kitchen, study, garden & storage, 3 bedrooms, 2 toilets, luxury bathroom.
- Energy-friendly house, gas-free, ENERGY LABEL A, solar panels.
- Front (ground floor and 1st floor) equipped with sun blinds.
- No pets.
For more information or to make a viewing appointment, please contact
Features
Transfer of ownership
- Rental price
- € 2,500 per month (no service charges)
- Deposit
- € 3,750 one-off
- Rental agreement
- Temporary rent
- Listed since
- Status
- Available
- Acceptance
- Available on 2/13/2025
Construction
- Kind of house
- Single-family home, corner house
- Building type
- Resale property
- Year of construction
- 1966
- Specific
- Furnished
Surface areas and volume
- Areas
- Living area
- 155 m²
- Exterior space attached to the building
- 60 m²
- Volume in cubic meters
- 425 m³
Layout
- Number of rooms
- 5 rooms (4 bedrooms)
- Number of bath rooms
- 1 bathroom and 2 separate toilets
- Bathroom facilities
- Shower, double sink, walk-in shower, and washstand
- Number of stories
- 2 stories
- Facilities
- Solar panels
Energy
- Energy label
- Heating
- Heat pump
- Hot water
- Electrical boiler
Exterior space
- Location
- In residential district
- Garden
- Back garden
- Back garden
- 60 m² (6.00 metre deep and 10.00 metre wide)
- Garden location
- Located at the northwest with rear access
- Balcony/roof terrace
- Balcony present
Parking
- Type of parking facilities
- Public parking
Photos 32
© 2001-2025 funda































