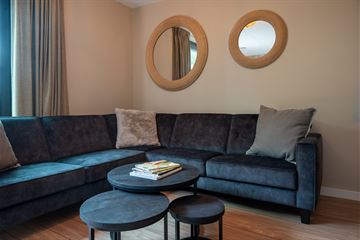This house on funda: https://www.funda.nl/en/detail/huur/warmenhuizen/huis-spoorzicht-9/43753996/

Spoorzicht 91749 MW WarmenhuizenSchoorldam
Description
This sustainable, eco-conscious, and small-scale Parc La Dune, designed for working, living, and recreation, was developed in collaboration with Tangram Architecture in Amsterdam, with a beautifully styled interior as the finishing touch.
Parc La Dune is located on the outskirts of Schoorl and Warmenhuizen, close to dunes, beaches, and the sea, as well as charming villages like the artist village of Bergen, where you can enjoy the terraces and cozy shops in the summer and the art festivals, Christmas markets, and intimate restaurants in the winter. With a supermarket just 5 minutes away and Alkmaar only 10 kilometers away, this is the ideal location.
LAYOUT:
Ground floor:
Entrance hall with a toilet and a door to a separate room with a dryer and washing machine. Furnished living room with PVC flooring and stairs to the first floor. Fully equipped modern kitchen with induction hob, dishwasher, and combination oven. Sliding doors to the garden. The house features underfloor heating on all floors.
First floor:
Landing with three bedrooms of varying sizes. The master bedroom has an en-suite bathroom with a shower and sink. There is also a separate bathroom on this floor with a shower, sink, and sauna. All rooms are equipped with Swiss Sense box spring beds (180x200) and built-in wardrobes.
DETAILS:
- Rental period: from November 5, 2024, to March 31, 2025;
- The house is rented furnished;
- Fixed fee of €200 for gas, electricity, water, and internet;
- Private parking space;
- Smoking is not allowed;
- Pets in consultation;
- One-month deposit;
- No storage/shed available;
- Rental on a short-stay basis.
Features
Transfer of ownership
- Rental price
- € 1,795 per month (no service charges)
- Deposit
- € 2,000 one-off
- Listed since
- Status
- Available
- Acceptance
- Available on immediately
- Permanent occupancy
- Permanent occupancy is not allowed
Construction
- Kind of house
- Single-family home, detached residential property
- Building type
- Resale property
- Year of construction
- 2022
- Specific
- Furnished
Surface areas and volume
- Areas
- Living area
- 86 m²
- Volume in cubic meters
- 450 m³
Layout
- Number of rooms
- 5 rooms (4 bedrooms)
- Number of stories
- 1 story
Energy
- Energy label
Exterior space
- Location
- Alongside park, outside the built-up area, in wooded surroundings and rural
- Garden
- Surrounded by garden
Parking
- Type of parking facilities
- Parking on private property
Photos 20
© 2001-2025 funda



















