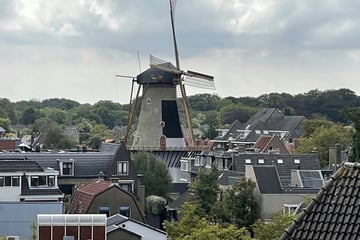This house on funda: https://www.funda.nl/en/detail/huur/wassenaar/appartement-langstraat-36-d/43514952/

Langstraat 36-D2242 KM WassenaarDorp Wassenaar
Rented
Description
Very well maintained penthouse of appr. 230m2 (excluding balcony's) situated on the third Floor with two terraces, double garage for two cars with automatic door and storage area. This gorgeous apartment is situated right in the centre of Wassenaar with many shops and restaurants close by. The elevator gives direct access into the hall of the apartment en runs into the basement with garage/storage.
Lay out:
Spacious hall with glass window walls and terrace, guest toilet, very spacious living room open fire place and built-in bookcases on each side of it, large terrace situated on the south side with pergola and awnings, large complete kitchen with pantry and dining area, terrace facing East (morning sun), study/bedroom with double doors towards the living room and separate door to the main hall, second good size bedroom. Both these bedrooms have a connecting bathroom with washbasin, shower, toilet and towel heater, magnificent master bedroom annex complete bathroom (double washbasin in furniture piece, bathtub, shower, toilet and towel heater. Laundry/ironing room.
- All rooms are air conditioned.
- The whole apartment is equipped with beautiful solid (oak) wooden floors.
- Security system.
- Self supporting central heating system and mechanical ventilation.
- Remote control for the garage door.
Features
Transfer of ownership
- Last rental price
- € 4,250 per month (no service charges)
- Deposit
- € 4,250 one-off
- First rental price
- € 5,000 per month (none service charges)
- Rental agreement
- Indefinite duration
- Status
- Rented
Construction
- Type apartment
- Penthouse (apartment)
- Building type
- Resale property
- Year of construction
- 2009
- Specific
- With carpets and curtains
Surface areas and volume
- Areas
- Living area
- 230 m²
- Other space inside the building
- 10 m²
- Exterior space attached to the building
- 60 m²
- External storage space
- 20 m²
- Volume in cubic meters
- 700 m³
Layout
- Number of rooms
- 5 rooms (3 bedrooms)
- Number of bath rooms
- 2 bathrooms and 1 separate toilet
- Bathroom facilities
- 2 showers, 2 baths, and 2 toilets
- Number of stories
- 1 story
- Facilities
- Air conditioning, outdoor awning, elevator, mechanical ventilation, and TV via cable
Energy
- Energy label
- Not available
- Insulation
- Roof insulation, double glazing and insulated walls
- Heating
- CH boiler and fireplace
- Hot water
- CH boiler
- CH boiler
- Gas-fired combination boiler from 2009, in ownership
Exterior space
- Location
- Alongside a quiet road, in centre and unobstructed view
- Garden
- Sun terrace
- Sun terrace
- 60 m² (10.00 metre deep and 6.00 metre wide)
- Garden location
- Located at the southwest
- Balcony/roof terrace
- Roof terrace present and balcony present
Storage space
- Shed / storage
- Built-in
- Facilities
- Electricity
Garage
- Type of garage
- Built-in
- Capacity
- 2 cars
- Facilities
- Electrical door and electricity
Photos 41
© 2001-2025 funda








































