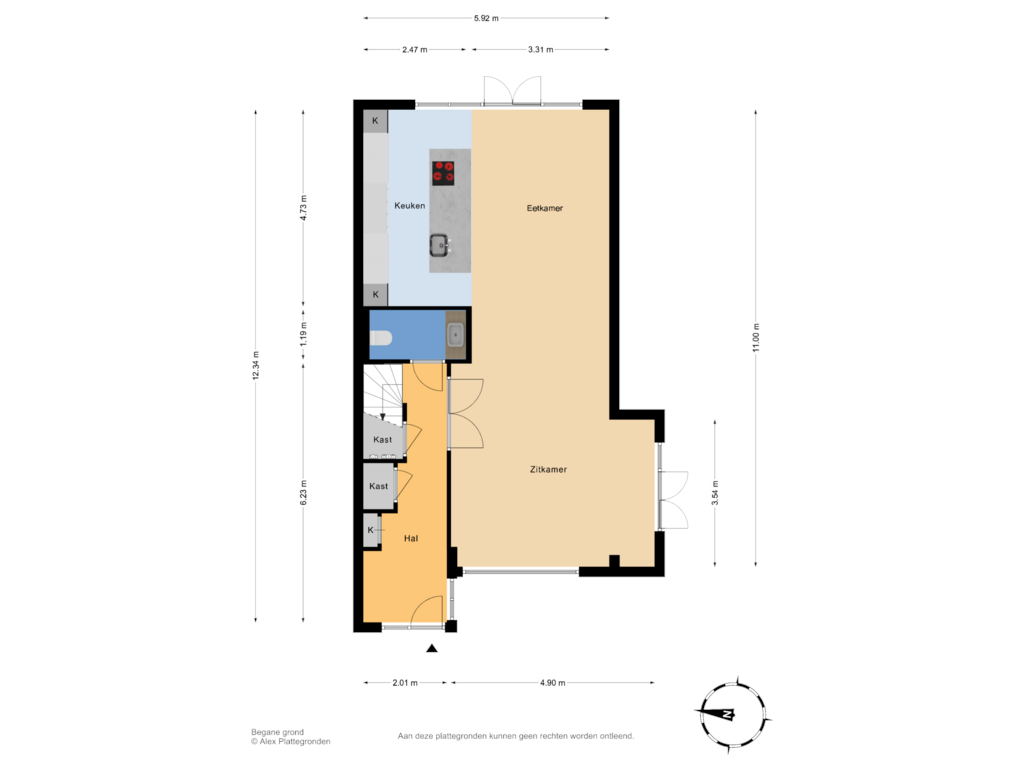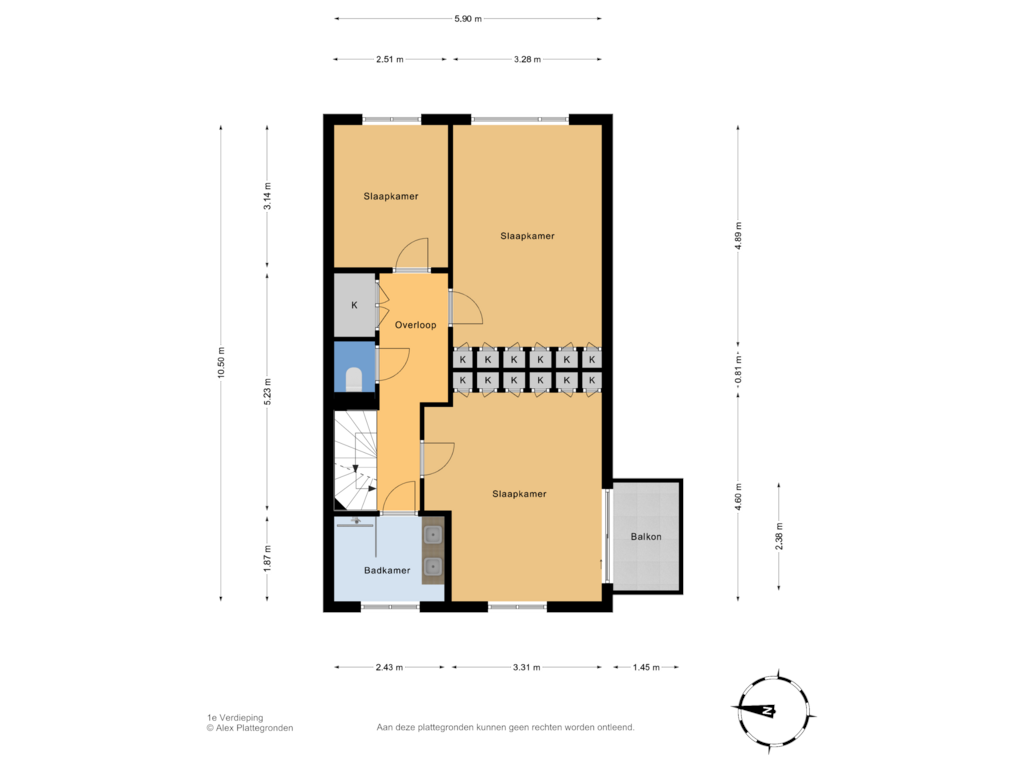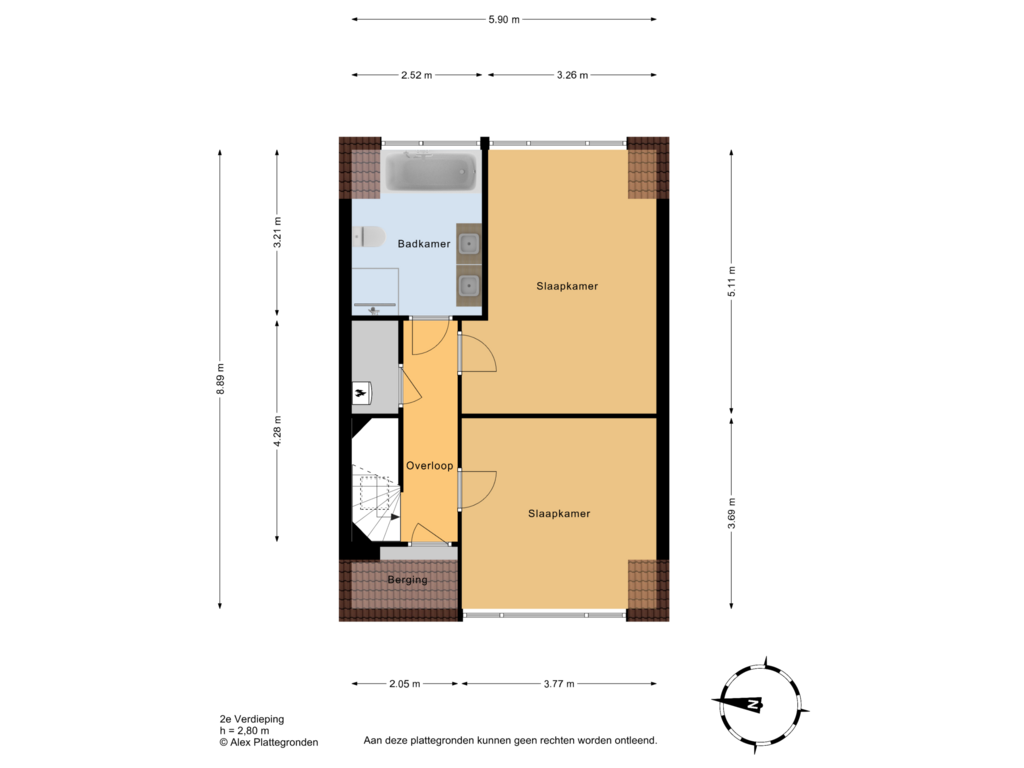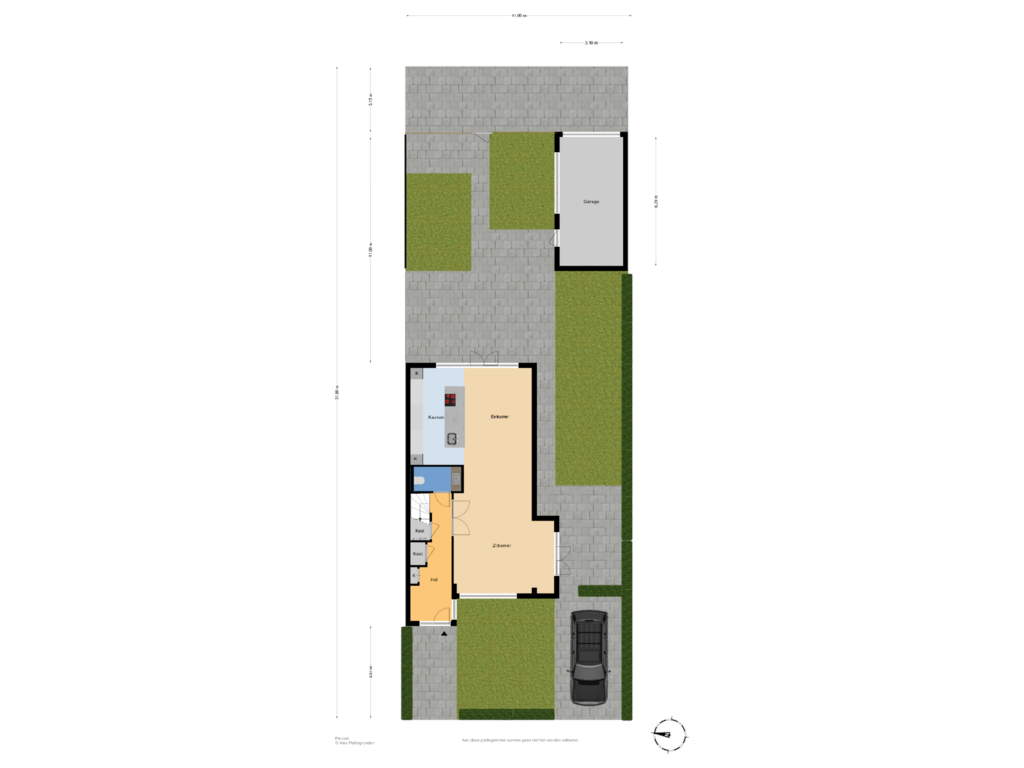This house on funda: https://www.funda.nl/en/detail/huur/wassenaar/huis-anemonenweg-36/43720970/
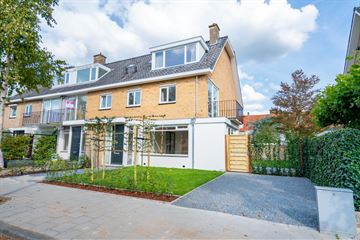
Anemonenweg 362241 XL WassenaarGroot Deijleroord en Ter Weer
Description
4RENT!
Recently renovated corner house with back entrance, garage and its own driveway, located on only 5 minutes biking distance from the American School.This gorgeous house really has it all! A wooden flooring throughout the whole house, build in wardrobes, a laundry tunnel to drop your laundry in, 2 complete bathrooms and enough space to storage your suitcases. And best of all, a spacious garden. All this, next to the very spacious lay out and features that this house has to offer!
Available as of the 1st of January!
Are you making this apartment your dream (rental) home?
We kindly request you to let us know by email ( ) that you are interested in a viewing.
More information about the selection procedure when renting a home can be found on our website.
LAY OUT:
* Spacious living room with open kitchen;
* 5 bedrooms, 4 with wooden built in wardrobes;
* 2 bathrooms, one with bath and separate shower and one with shower;
* Sociable extended open kitchen;
* A toilet on each floor;
* Separate Laundry room on the first floor.
LOCATION / NEIGHBORHOOD:
* Very pleasant child-friendly and international neighborhood;
* Near the center of Wassenaar;
* Shops and restaurants at 10 minutes walking or 5 minutes cycling distance;
* Near roads to Amsterdam and The Hague;
* Near various childcare facilities, schools and sports facilities;
* American School of The Hague (ASH) is located within 5 minute by bike
* Within cycling distance of the beach.
GOOD TO KNOW!
* The house is completely renovated and will be delivered in a perfect condition to its new tenants;
* Wooden flooring throughout the house;
* Completely double glazing;
* Child friendly neighborhood with public park in front of the house;
* Charging station available for personal use;
* Management of the house will be arranged by i4 Housing .
Enthousiast over deze woning? Neem contact op met ons kantoor.
Wij plannen graag een afspraak met je in.
Je bent van harte welkom!
Features
Transfer of ownership
- Rental price
- € 4,800 per month (no service charges)
- Deposit
- € 4,800 one-off
- Rental agreement
- Indefinite duration
- Listed since
- Status
- Available
- Acceptance
- Available on 1/1/2025
Construction
- Kind of house
- Single-family home, corner house
- Building type
- Resale property
- Construction period
- 1960-1970
- Type of roof
- Gable roof covered with roof tiles
Surface areas and volume
- Areas
- Living area
- 186 m²
- Plot size
- 354 m²
- Volume in cubic meters
- 660 m³
Layout
- Number of rooms
- 8 rooms (5 bedrooms)
- Number of bath rooms
- 2 bathrooms and 2 separate toilets
- Bathroom facilities
- 2 double sinks, 2 walk-in showers, underfloor heating, washstand, bath, and toilet
- Number of stories
- 3 stories
- Facilities
- Mechanical ventilation and TV via cable
Energy
- Energy label
- Insulation
- Roof insulation, double glazing, energy efficient window and floor insulation
- Heating
- CH boiler
- Hot water
- CH boiler
- CH boiler
- Gas-fired combination boiler from 2019, in ownership
Cadastral data
- WASSENAAR B 7089
- Cadastral map
- Area
- 354 m²
- Ownership situation
- Full ownership
Exterior space
- Location
- Alongside a quiet road and in residential district
- Garden
- Back garden, front garden and side garden
- Back garden
- 320 m² (30.00 metre deep and 10.66 metre wide)
- Garden location
- Located at the northwest with rear access
- Balcony/roof terrace
- Balcony present
Garage
- Type of garage
- Parking place and detached brick garage
- Capacity
- 1 car
- Facilities
- Electrical door and electricity
- Insulation
- Double glazing
Parking
- Type of parking facilities
- Parking on private property and public parking
Photos 36
Floorplans 4
© 2001-2024 funda




































