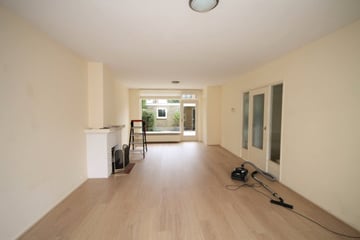This house on funda: https://www.funda.nl/en/detail/huur/wassenaar/huis-clematislaan-4/43740627/

Clematislaan 42241 JC WassenaarGroot Deijleroord en Ter Weer
Description
** New pictures will follow **
Lovely unfurnished family house with 5 bedrooms, 2 bathrooms, and a sunny garden with a shed.
This house is located in a child-friendly and green area, within walking distance of the center of Wassenaar with several shops and eateries. Ideally located towards the American School, A44 can easily be reached and public transport stops close by.
Layout:
Entrance to the house via the front yard. The hallway provides access to all rooms. Spacious and bright living room with fireplace. From the rear, you can access the lovely sunny garden. The garden has a back entrance and a shed, perfect for storage and bicycles. A separate kitchen that is equipped with a gas hob with extractor, dishwasher, oven, and refrigerator/freezer. From the kitchen, you can enter the garden as well. Separate toilet in the hallway, and stairs to the first floor.
Landing that gives access to all rooms, three bedrooms are situated on this floor, and the master bedroom comes with a balcony. Neat bathroom with bathtub/shower, double sink and toilet. Door to the balcony overlooking the garden.
Stairs to the second floor. A landing, two bedrooms, and a second bathroom are present. The bathroom has a shower, washbasin, and toilet in it. Separate laundry area with washing machine and dryer.
Remarks:
- Available per 1st of February
- Unfurnished
- Rental price excludes utilities, TV & internet
- Shed in garden
- 2 bathrooms
- 5 bedrooms
- Sunny garden
Features
Transfer of ownership
- Rental price
- € 2,500 per month (no service charges)
- Deposit
- € 2,500 one-off
- Rental agreement
- Indefinite duration
- Listed since
- Status
- Available
- Acceptance
- Available on 2/1/2025
Construction
- Kind of house
- Single-family home, row house
- Building type
- Resale property
- Year of construction
- 1961
- Specific
- With carpets and curtains
Surface areas and volume
- Areas
- Living area
- 127 m²
- Plot size
- 232 m²
- Volume in cubic meters
- 375 m³
Layout
- Number of rooms
- 6 rooms (5 bedrooms)
- Number of bath rooms
- 2 bathrooms and 1 separate toilet
- Bathroom facilities
- Shower, double sink, toilet, and sit-in bath
- Number of stories
- 3 stories
- Facilities
- Mechanical ventilation
Energy
- Energy label
- Not available
- Heating
- CH boiler
Cadastral data
- WASSENAAR
- Cadastral map
- Area
- 232 m²
Exterior space
- Location
- In residential district
- Garden
- Back garden
- Back garden
- 40 m² (0.50 metre deep and 0.80 metre wide)
- Garden location
- Located at the south with rear access
- Balcony/roof terrace
- Balcony present
Parking
- Type of parking facilities
- Paid parking, public parking and resident's parking permits
Photos 17
© 2001-2025 funda
















