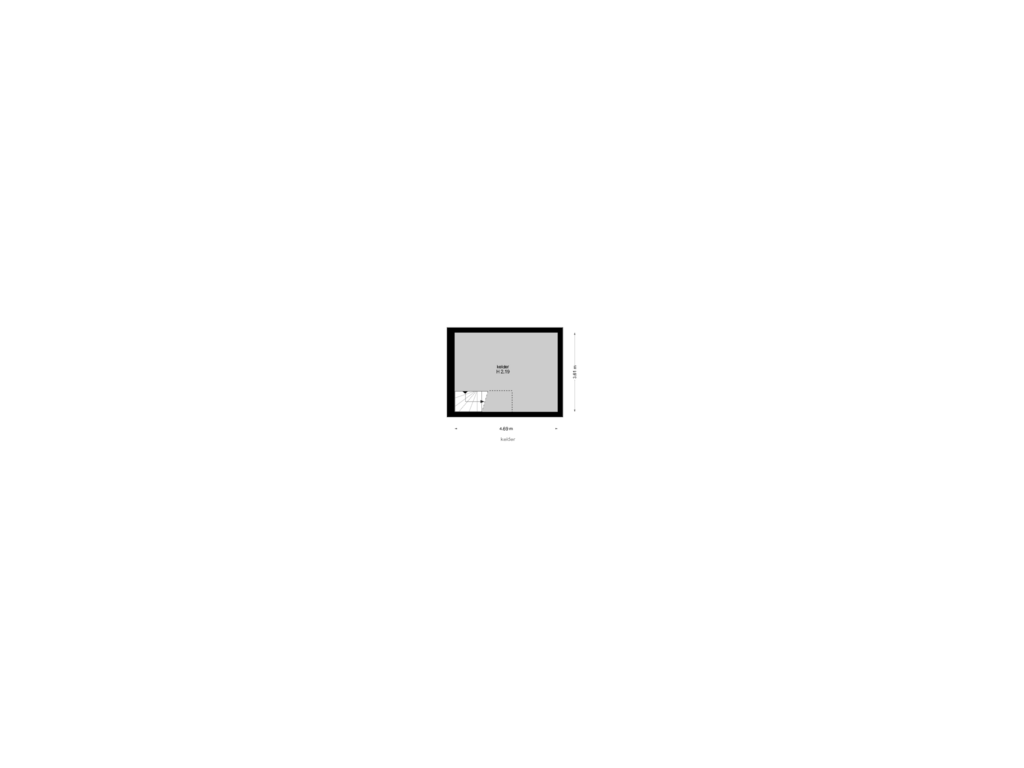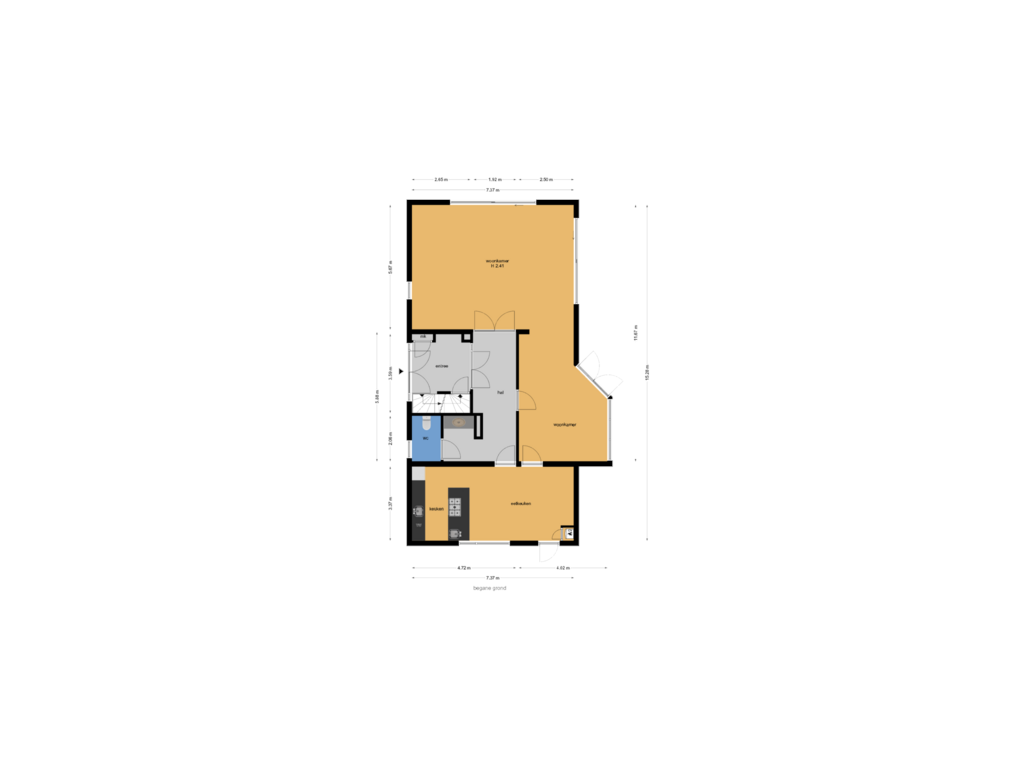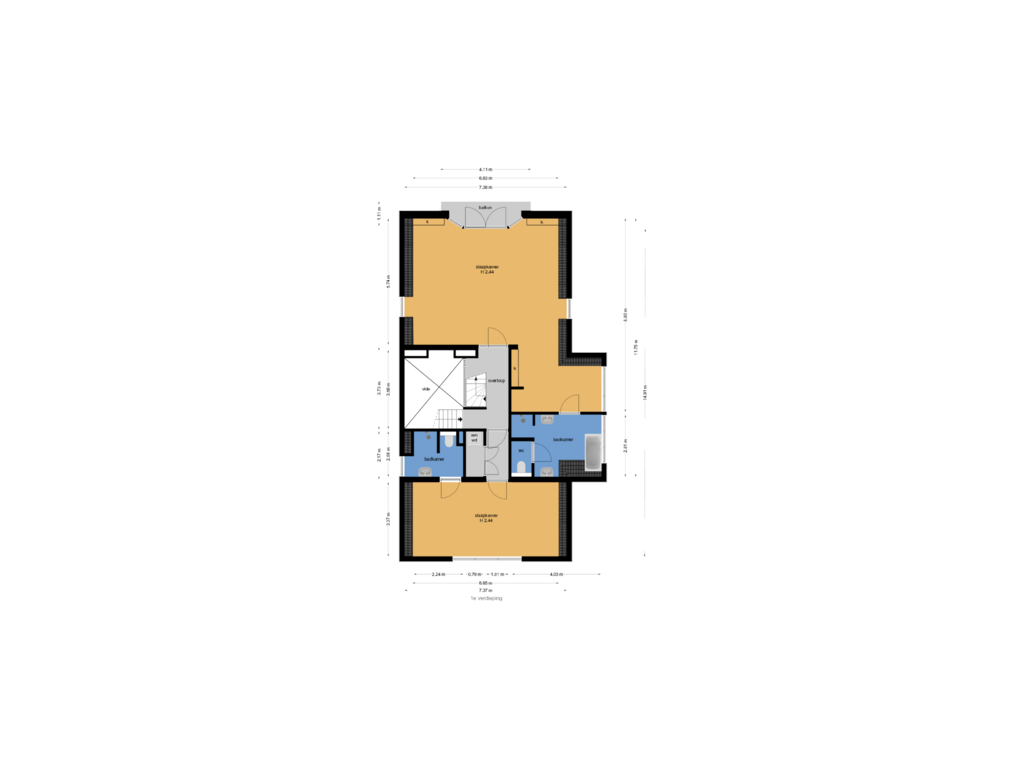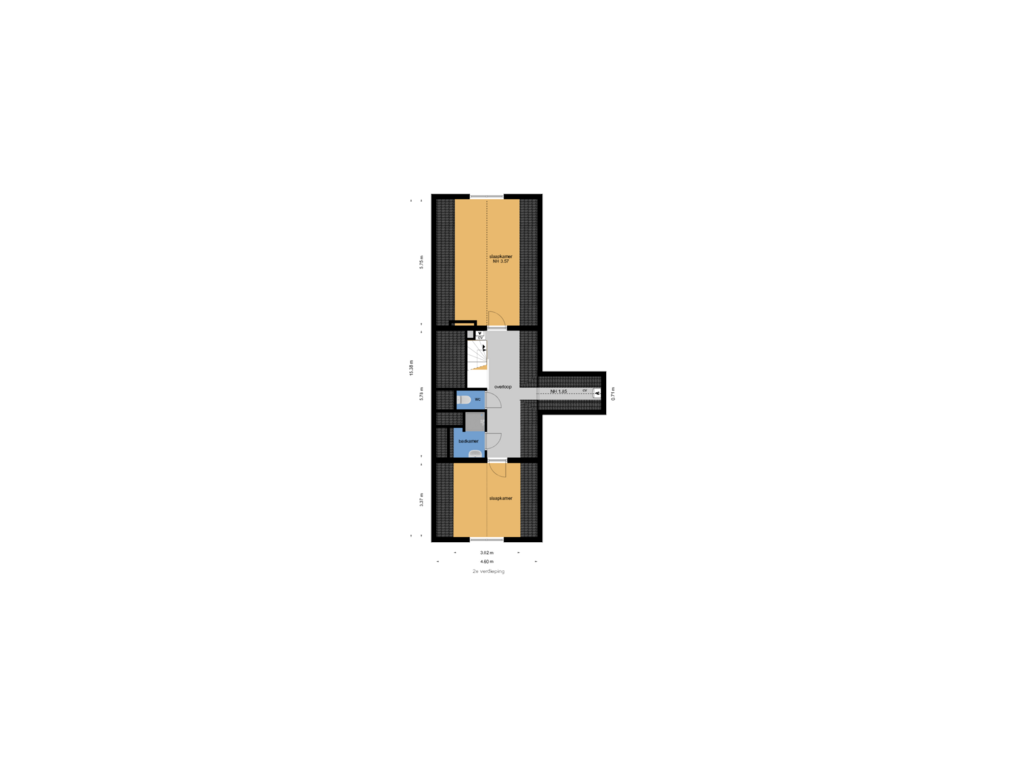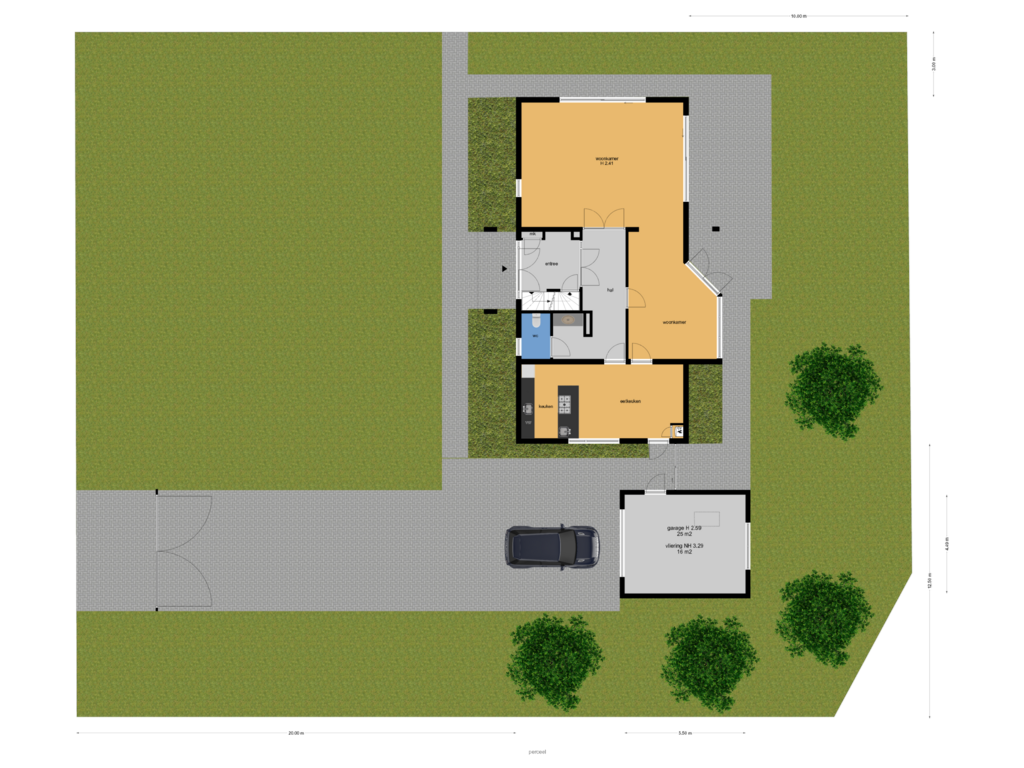This house on funda: https://www.funda.nl/en/detail/huur/wassenaar/huis-deijlerweg-177/42383482/

Deijlerweg 1772241 AE WassenaarVerspreide huizen Raaphorst en in poldergebied
Description
Spacious detached villa, located on a beautiful pond with unobstructed views over meadows. The whole is located on approximately 1172m² of private land.
Layout: spacious entrance with wardrobe, meter cupboard and access to the (wine) cellar, spacious hall which gives access to the spacious sunny sitting room / study, kitchen and toilet with sink in separate room. Beautiful kitchen with built-in appliances. Magnificent view over the countryside.
1st floor: landing, spacious master bedroom (plenty of closet space) with en-suite bathroom, bath, 2 washbasins and toilet. 2nd large bedroom with balcony, ensuite bathroom with walk-in shower, toilet and sink. Separate room with space for the washer/dryer and new central heating boiler.
2nd floor: landing, toilet, spacious bedroom (lots of closet space) with ensuite bathroom with walk-in shower, sink and toilet and 4th bedroom.
Basement: spacious (wine) cellar
Lots of storage space and parking space on site.
Details:
- living area 262m²; total area 1172m²;
- 4 beautifully sized bedrooms; 3 bathrooms;
- built in 1990;
- double glass
- garage and driveway for more cars
- Two-year lease.
Features
Transfer of ownership
- Rental price
- € 4,950 per month (no service charges)
- Deposit
- € 4,950 one-off
- Rental agreement
- Temporary rent
- Listed since
- Status
- Available
- Acceptance
- Available immediately
Construction
- Kind of house
- Villa, detached residential property
- Building type
- Resale property
- Year of construction
- 1990
- Type of roof
- Gable roof covered with roof tiles
Surface areas and volume
- Areas
- Living area
- 262 m²
- Other space inside the building
- 19 m²
- Exterior space attached to the building
- 4 m²
- External storage space
- 41 m²
- Plot size
- 1,172 m²
- Volume in cubic meters
- 940 m³
Layout
- Number of rooms
- 8 rooms (4 bedrooms)
- Number of bath rooms
- 3 bathrooms and 2 separate toilets
- Bathroom facilities
- 3 showers, bath, 2 toilets, and 3 sinks
- Number of stories
- 3 stories and a basement
Energy
- Energy label
- Insulation
- Double glazing
- Heating
- CH boiler
- Hot water
- CH boiler
- CH boiler
- Vaillant (gas-fired combination boiler from 2017, in ownership)
Cadastral data
- WASSENAAR B 10930
- Cadastral map
- Area
- 1,172 m²
- Ownership situation
- Full ownership
Exterior space
- Location
- Alongside waterfront, rural, open location and unobstructed view
- Garden
- Surrounded by garden
- Balcony/roof terrace
- Balcony present
Garage
- Type of garage
- Parking place and detached brick garage
- Capacity
- 1 car
- Facilities
- Electrical door, loft and electricity
Parking
- Type of parking facilities
- Parking on private property
Photos 23
Floorplans 5
© 2001-2024 funda























