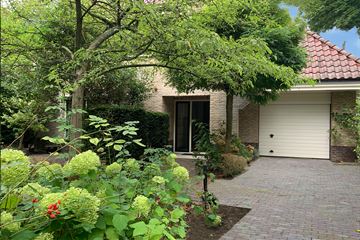This house on funda: https://www.funda.nl/en/detail/huur/wassenaar/huis-eikendael-32/89005975/

Eikendael 322245 BL WassenaarOud-Clingendaal
Rented
Description
EXCELLENT LOCATION, CHILD FRIENDLY 3/4-BEDROOM VILLA IN WASSENAAR (PLOT 1060 M2) SURROUNDED BY A SUNNY GARDEN. CLOSE TO THE INTERNATIONAL AND AMERICAN SCHOOLS, WALKING DISTANCE TO THE ROYAL GARDENS "THE HORSTEN". IDEAL FOR EXPAT FAMILIES. SURROUNDED BY FOREST AND MEADOWS, PERFECT FOR RUNNING AND WALKS. WASSENAAR DOWNTOWN IS EASILY REACHED BY CAR OR BICYCLE. THE HAGUE IS A 10-MINUTE DRIVE.
LAY OUT:
GROUND FLOOR, entrance-hall, guest toilet. Towards the left side “L” form living-dining room with a cozy gasfire place and plenty of windows all over the house with garden views. French doors leading to a study with built-in bookshelves. Luxury full equipped kitchen with built-in Siemens appliances and granite work top. Indoor garage/storage/gym with built-in closet, well insulated, heating. The garage could be used as extra study room. Stone tiles floors all over the ground floor. Sunny garden surrounding the villa, including a pond and spacious terrace.
FIRST FLOOR, landing with toilet, large master bedroom, one spacious bathroom with floor heating, bath, separate shower, wash-basin. Separate toilet. Two large bedrooms at the back side with built-in closets. Second bathroom with shower en wash-basin.
SECOND FLOOR, landing, fourth bedroom/study room, large storage space, laundry including “Siemens” washing machine and dryer. Central heating boiler and central vacuum cleaning system.
GOOD TO KNOW:
- Available immediately (minimum 12 months)
- Rental price: Eur 4800/month (excluding utilities)
- Deposit: 2 months
- Unfurnished. With curtains
- Energy label B
- Alarm Systeem
- Electric entrance fence
- Parking on own terrain
- Built-in central vacuum cleaning System
- Double glazed windows
Get in touch for a viewing!
Features
Transfer of ownership
- Last rental price
- € 4,800 per month (no service charges)
- Deposit
- € 9,600 one-off
- Rental agreement
- Indefinite duration
- Status
- Rented
Construction
- Kind of house
- Villa, detached residential property
- Building type
- Resale property
- Year of construction
- 1999
- Specific
- With carpets and curtains
Surface areas and volume
- Areas
- Living area
- 220 m²
- Other space inside the building
- 18 m²
- Volume in cubic meters
- 800 m³
Layout
- Number of rooms
- 5 rooms (4 bedrooms)
- Number of bath rooms
- 2 bathrooms
- Bathroom facilities
- 2 showers, bath, toilet, and 2 sinks
- Number of stories
- 3 stories and a loft
- Facilities
- Alarm installation
Energy
- Energy label
Exterior space
- Location
- On the edge of a forest and alongside a quiet road
- Garden
- Surrounded by garden
Parking
- Type of parking facilities
- Parking on private property
Photos 31
© 2001-2024 funda






























