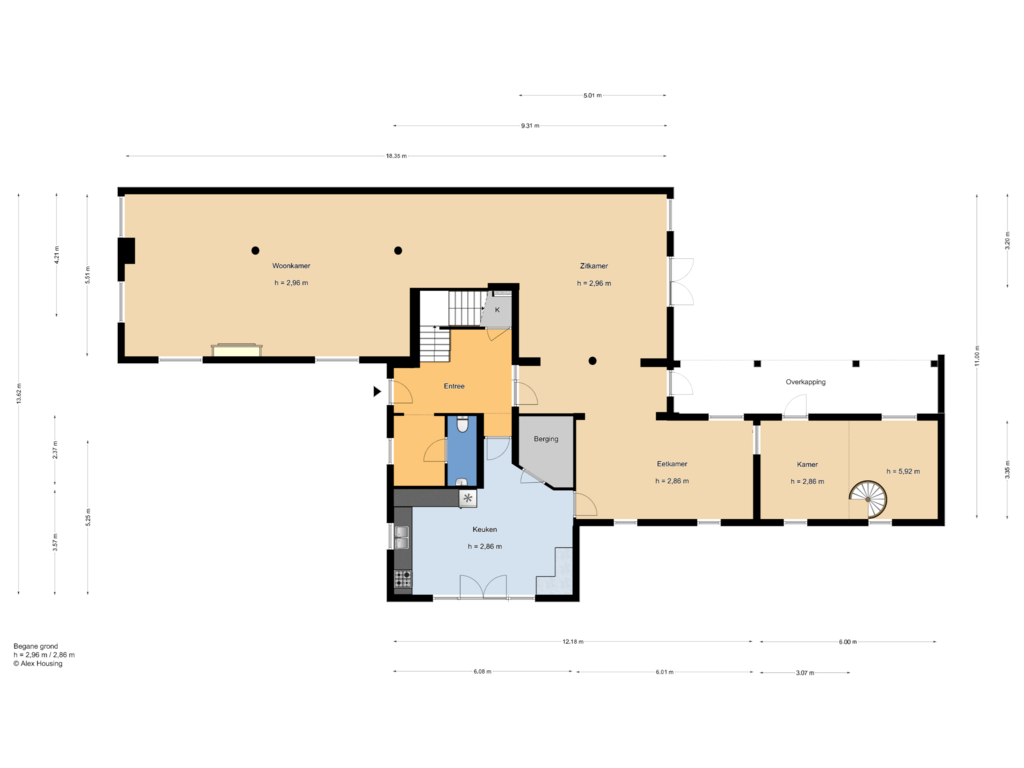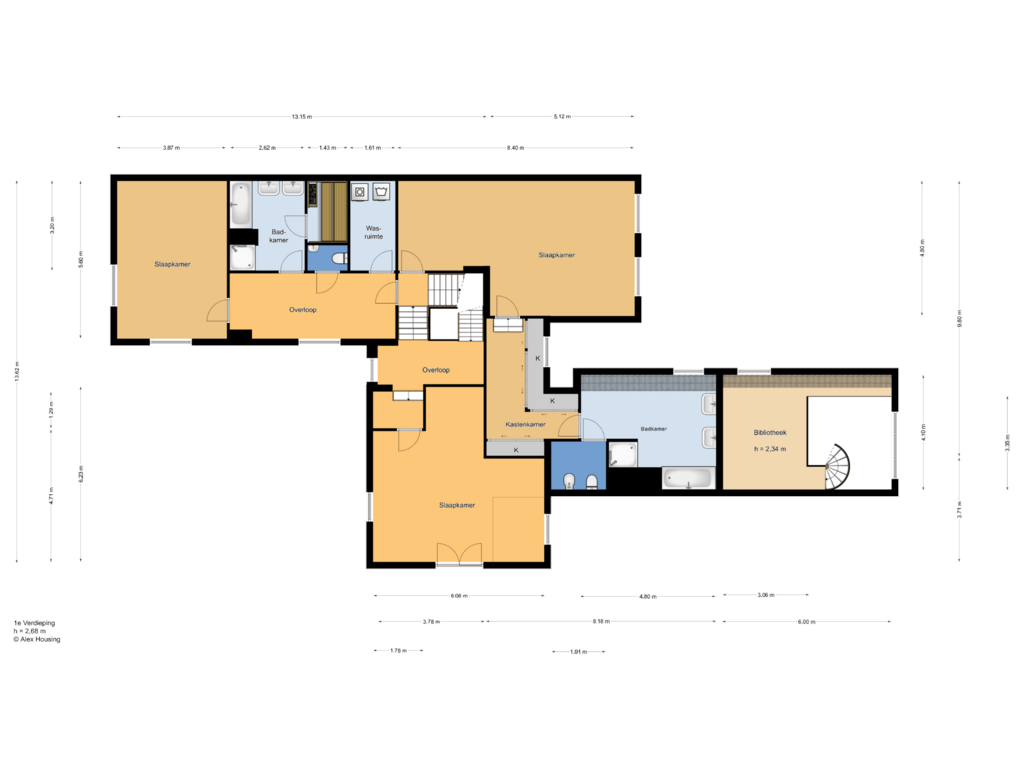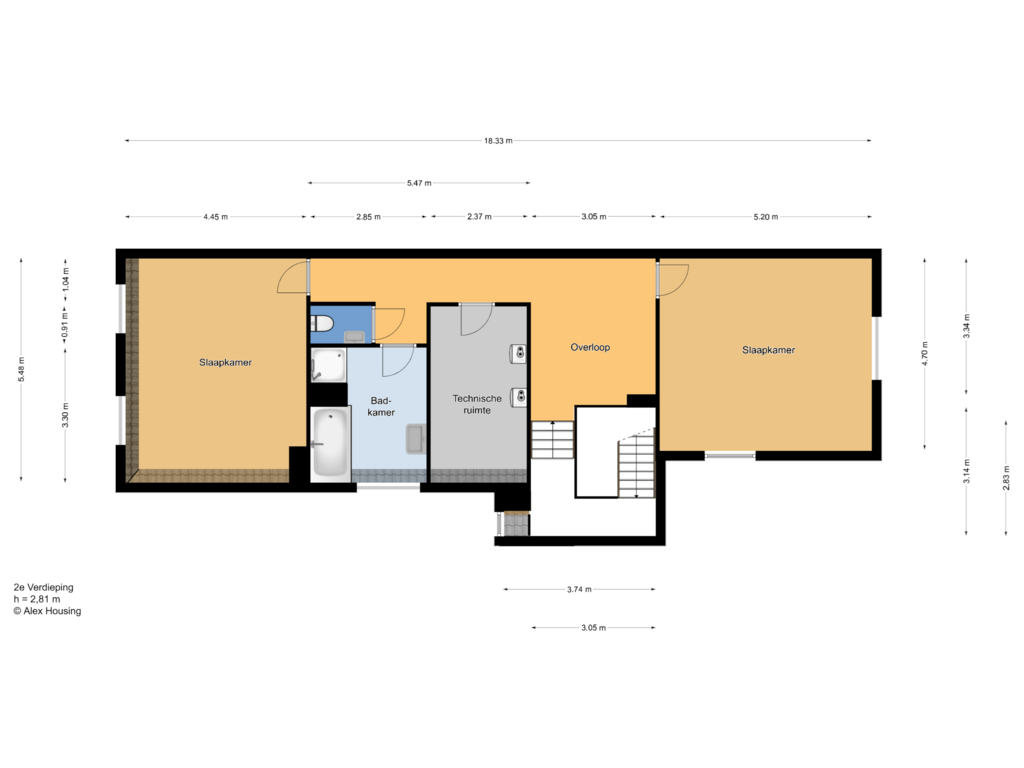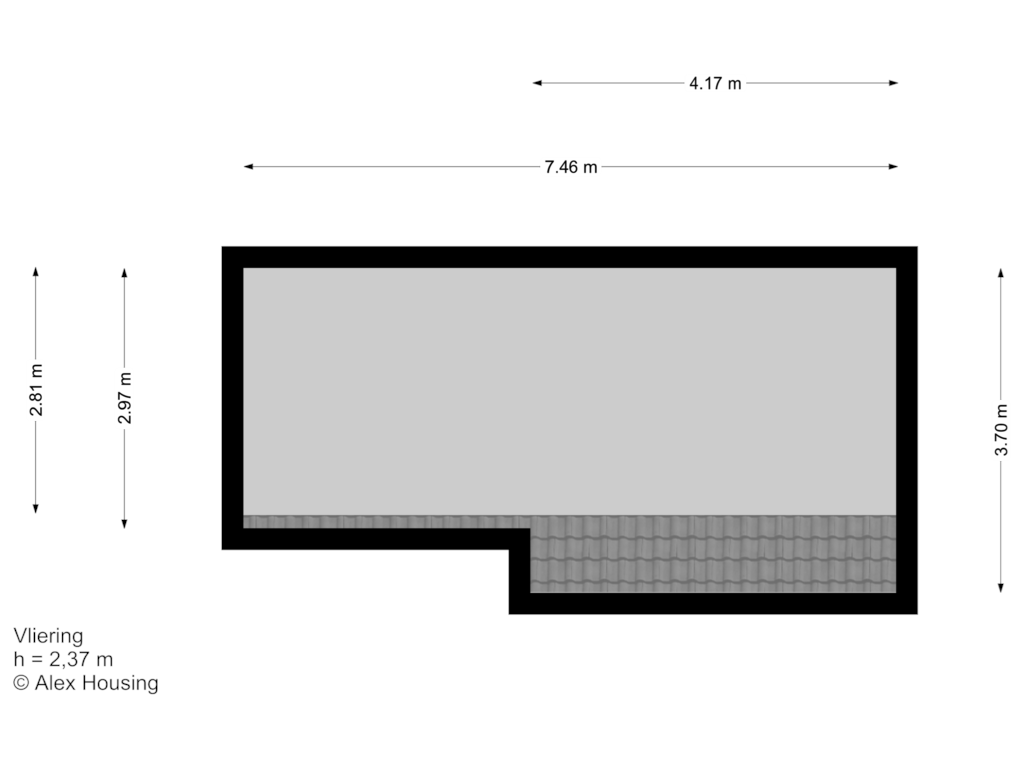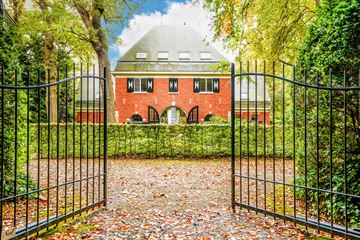
Groen van Prinstererlaan 1-C2243 BR WassenaarOud-Wassenaar
Description
In the park-like surroundings of the Oud-Wassenaar district lies this stylish, well-maintained former Coach House. This villa with a spacious layout has an exceptional combination of comfort and style.
Layout:
The house is accessible via the shared driveway with gate where you have the option to park your car in the garage, under the carport or on the driveway.
Ground floor:
Via the spacious entrance you reach the living area of ??the ground floor with a generous living room, sitting room with patio doors to the patio and dining room. Adjacent to the dining room you will find the large kitchen with extra storage and various built-in appliances and also patio doors to the sun terrace. Behind the dining room you will find a study with a spiral staircase to, for example, an office or library. The two very large reception rooms have a parquet floor and fireplace.
First floor:
The first floor has three spacious bedrooms. The master bedroom has a separate closet space through which you reach one of the two bathrooms with double sink, bath and shower as well as a separate toilet with bidet. The bedroom on the side of the house has patio doors with a French balcony. The third bedroom is located at the front of the house. You will also find a bathroom with shower, bath and sauna, separate toilet and a laundry room on this floor.
Second floor:
On the spacious landing on this floor there are two more roomy bedrooms, a complete bathroom with double sink, shower, bath, separate toilet and the technical room.
Extra rooms:
The house has a loft and a detached garage and carport.
Extra information:
* Garden maintenance / equipment included;
* Energy label A;
* Pets in consultation;
* Owner's approval.
Features
Transfer of ownership
- Rental price
- € 7,750 per month (no service charges)
- Deposit
- € 7,750 one-off
- Rental agreement
- Indefinite duration
- Listed since
- Status
- Available
- Acceptance
- Available in consultation
Construction
- Kind of house
- Villa, double house
- Building type
- Resale property
- Year of construction
- 1910
- Type of roof
- Gable roof covered with slate
Surface areas and volume
- Areas
- Living area
- 460 m²
- Other space inside the building
- 21 m²
- External storage space
- 30 m²
- Plot size
- 2,075 m²
- Volume in cubic meters
- 1,805 m³
Layout
- Number of rooms
- 9 rooms (5 bedrooms)
- Number of bath rooms
- 3 bathrooms and 3 separate toilets
- Bathroom facilities
- 3 showers, 2 double sinks, and 3 baths
- Number of stories
- 3 stories and an attic
Energy
- Energy label
- Insulation
- Mostly double glazed
- Hot water
- CH boiler
Cadastral data
- WASSENAAR F 11120
- Cadastral map
- Area
- 2,075 m²
- Ownership situation
- Full ownership
Exterior space
- Location
- Alongside a quiet road, sheltered location and in wooded surroundings
- Garden
- Deck, front garden and side garden
- Deck
- 60 m² (8.00 metre deep and 7.50 metre wide)
- Garden location
- Located at the southwest
Garage
- Type of garage
- Garage with carport
- Capacity
- 1 car
- Facilities
- Electricity
Parking
- Type of parking facilities
- Parking on gated property and parking on private property
Photos 61
Floorplans 4
© 2001-2024 funda





























































