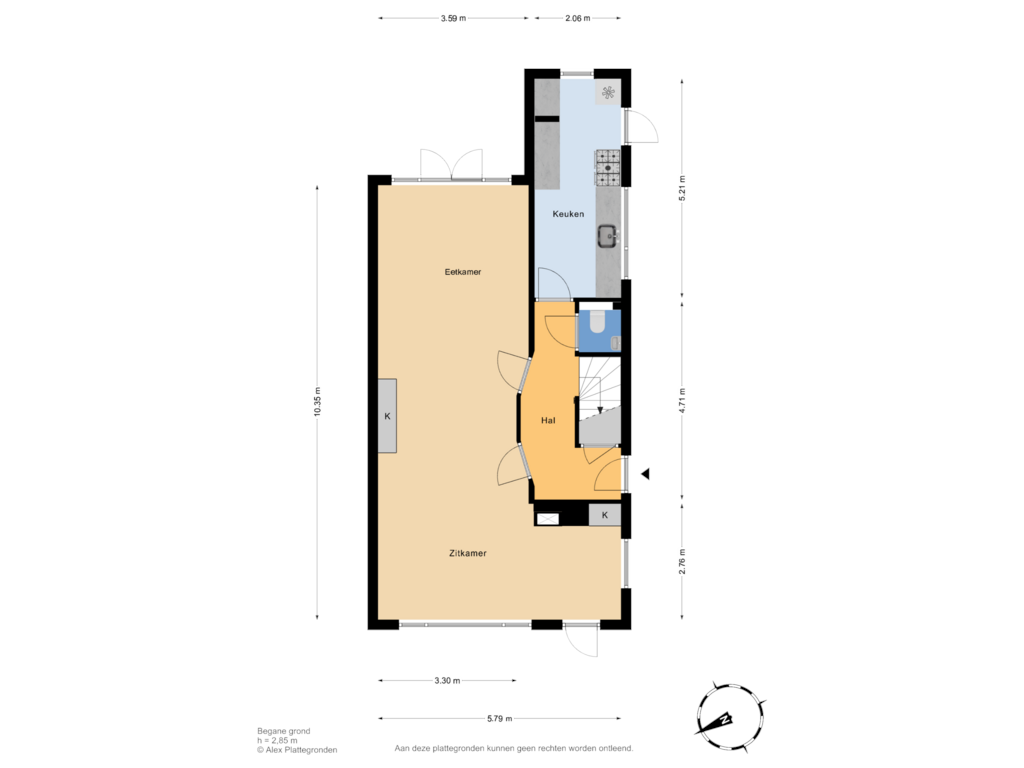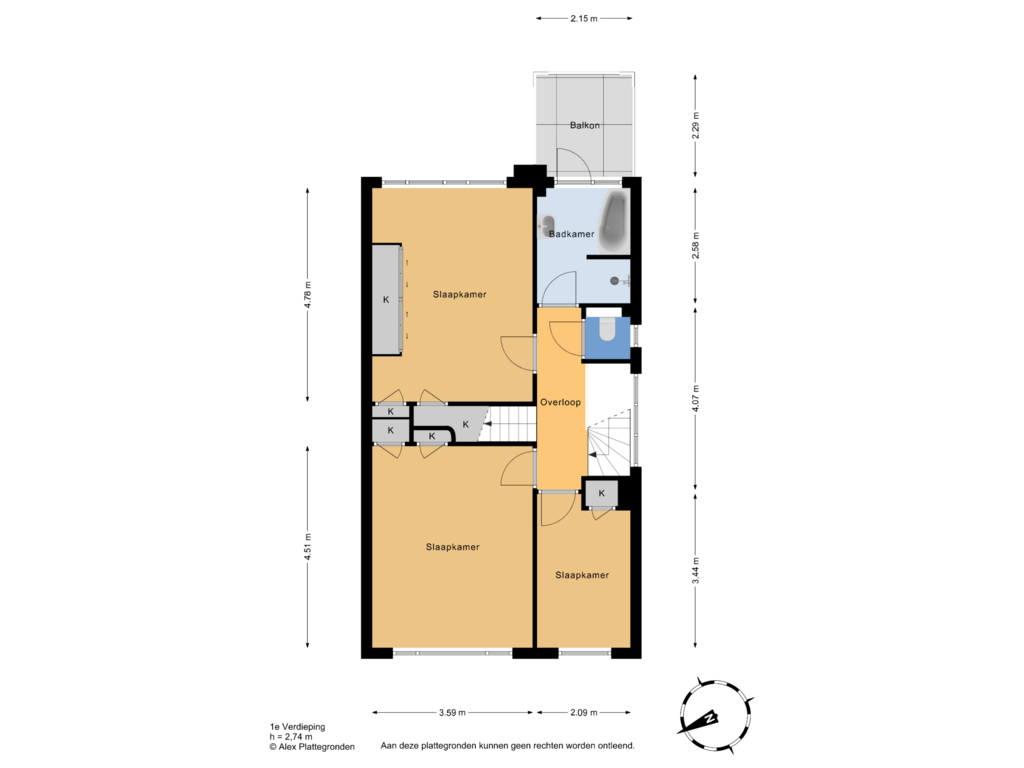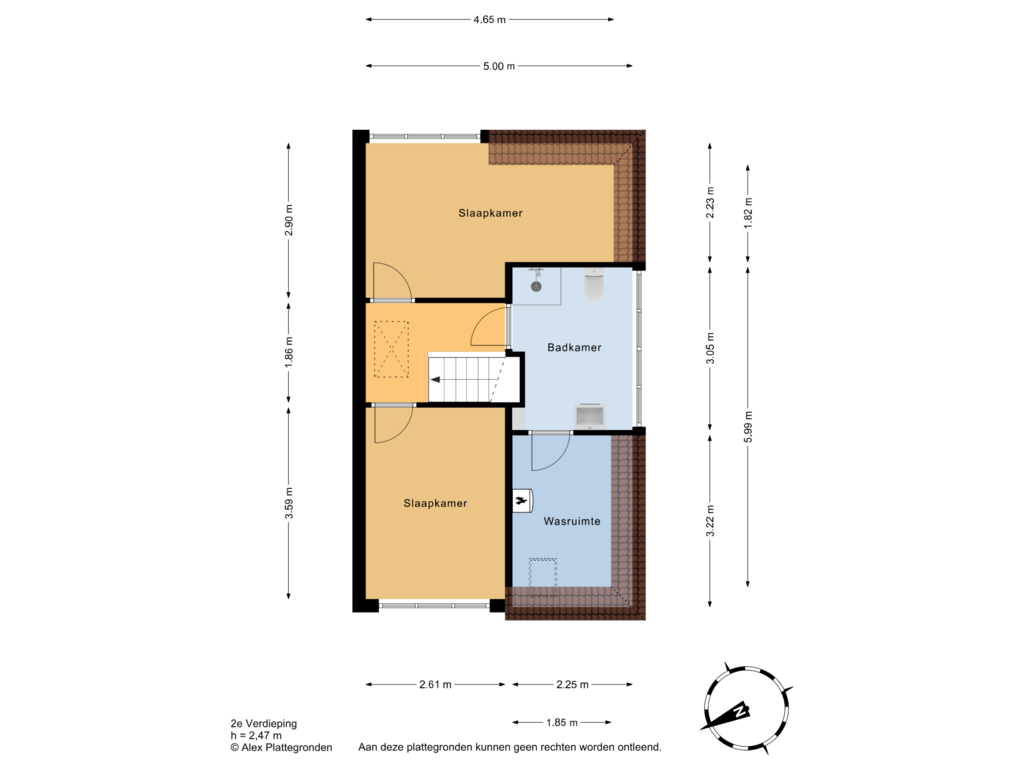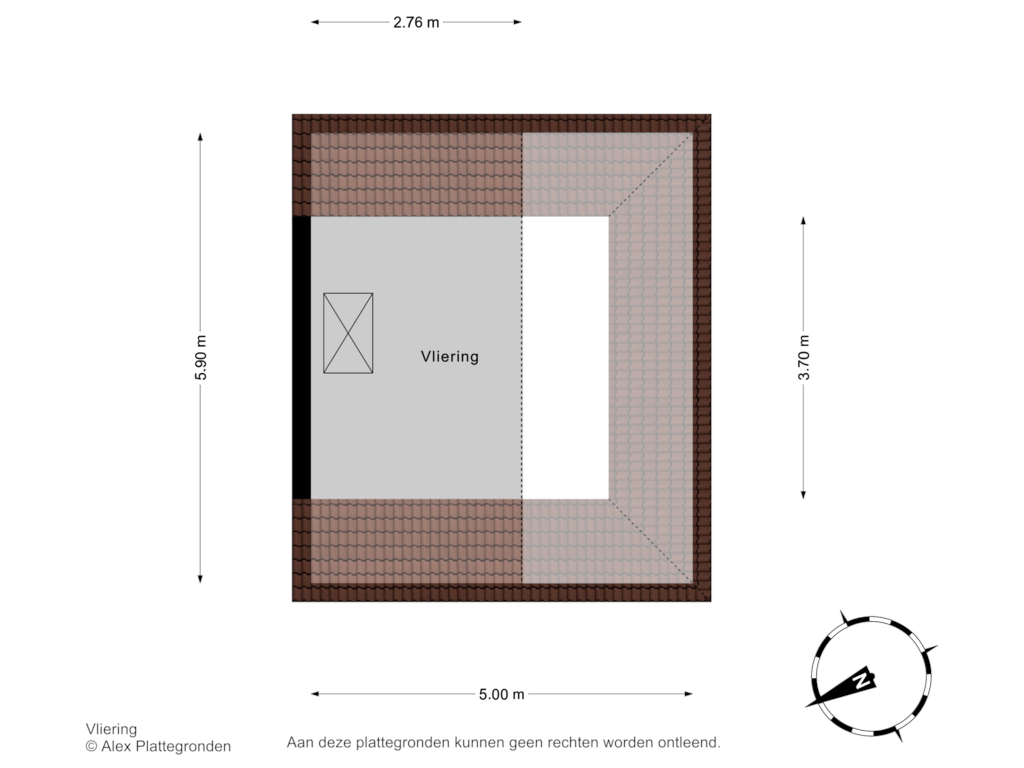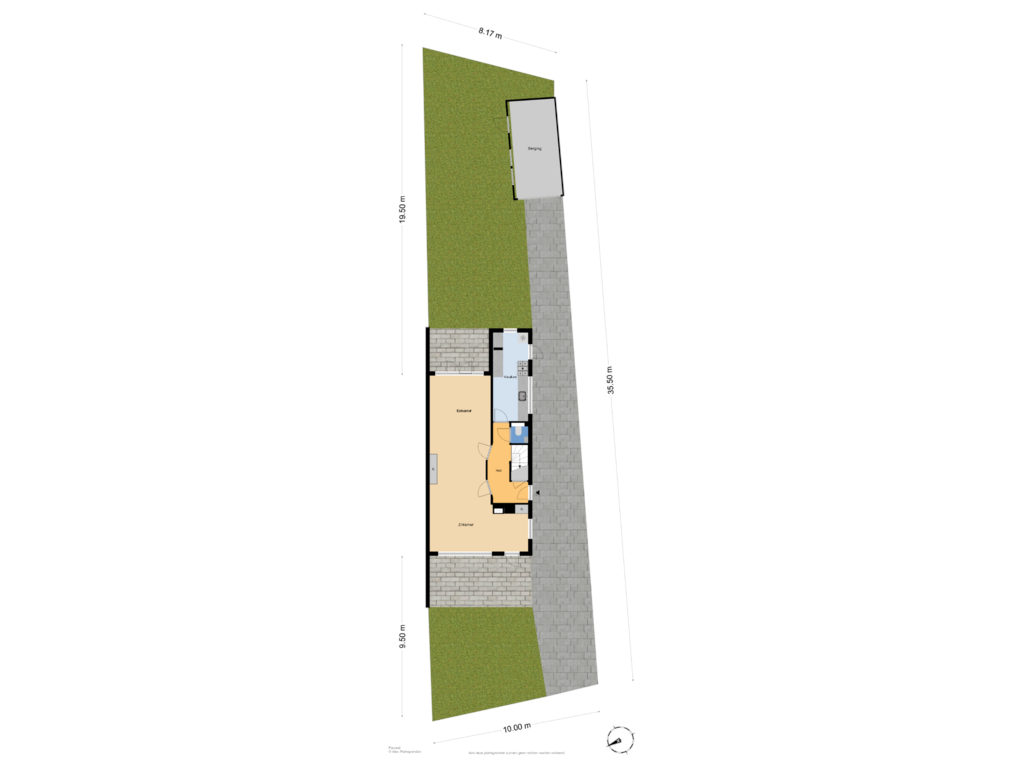This house on funda: https://www.funda.nl/en/detail/huur/wassenaar/huis-jonkerlaan-71/43784602/
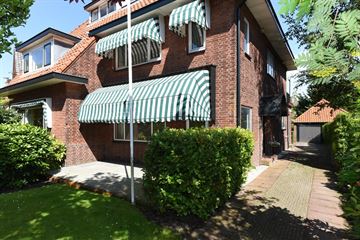
Jonkerlaan 712242 GC WassenaarDe Paauw
Description
4RENT!
Nice and spacious characteristic family home in very good condition!
LIVING COMFORT
The house has 4 spacious bedrooms, an extra side room that can be used as a dressing room / office or guest room (on the first floor) but also 2 bathrooms and a separate laundry room. The bathroom on the top floor has recently been completely renovated.
On the ground floor you will find the spacious living / dining room and open kitchen (fully equipped).
OUTDOOR LIVING
A very green and sunny garden on three sides of the house. Both at the front and back you will find a terrace to enjoy the sun during the day.
Parking is easy on this side of the street, but there is also enough space to park the car and charge it on your own property!
This house also has sunshades at the front that match the character of this type of house!
LOCATION
Situated in a very popular location, semi-detached villa with garden on three sides, garage and excellent sun position.
The Jonkerlaan is within walking distance of the village center, swimming pool, schools and public transport and park.
An ideal and child-friendly location.
Will you make this lovely family home your dream (rental) home?
We request that you let us know by email ( ) that you are interested in a viewing.
GOOD TO KNOW
- Available from December 1, 2024;
- 164 m2 living space;
- 4 spacious bedrooms, dressing room/office or guest room and 2 bathrooms (bathroom on the second floor has already been renovated);
- Energy label C;
- Charging station available in front of the house;
- House has sun blinds at the front;
- House has double glazing;
- Floor insulation applied in 2023;
CONDITIONS
- We do not charge brokerage fees to our tenants;
- Costs of electricity/water/telephone/TV/internet are for the account of the tenant;
- Deposit is 1 month's rent;
- Pets not allowed;
- Not suitable for students/house sharers and no guarantee possible;
- Smoking is not allowed inside;
Enthusiastic about this property? Please contact our office.
We will be happy to schedule an appointment with you.
You are most welcome!
Features
Transfer of ownership
- Rental price
- € 4,300 per month (no service charges)
- Deposit
- € 4,300 one-off
- Rental agreement
- Indefinite duration
- Listed since
- Status
- Available
- Acceptance
- Available in consultation
Construction
- Kind of house
- Villa, semi-detached residential property
- Building type
- Resale property
- Construction period
- 1931-1944
- Specific
- Protected townscape or village view (permit needed for alterations) and with carpets and curtains
- Type of roof
- Combination roof covered with roof tiles
Surface areas and volume
- Areas
- Living area
- 164 m²
- Other space inside the building
- 10 m²
- Exterior space attached to the building
- 5 m²
- External storage space
- 15 m²
- Plot size
- 363 m²
- Volume in cubic meters
- 590 m³
Layout
- Number of rooms
- 7 rooms (5 bedrooms)
- Number of bath rooms
- 2 bathrooms and 2 separate toilets
- Bathroom facilities
- 2 showers, bath, washstand, toilet, and sink
- Number of stories
- 3 stories and an attic
- Facilities
- Alarm installation, optical fibre, mechanical ventilation, and TV via cable
Energy
- Energy label
- Insulation
- Roof insulation, double glazing and floor insulation
- Heating
- CH boiler, gas heater, fireplace and partial floor heating
- Hot water
- CH boiler
- CH boiler
- Gas-fired combination boiler from 2021, in ownership
Cadastral data
- WASSENAAR F 8376
- Cadastral map
- Area
- 363 m²
- Ownership situation
- Full ownership
Exterior space
- Location
- Alongside a quiet road, in centre and in residential district
- Garden
- Back garden, front garden and side garden
- Balcony/roof terrace
- Balcony present
Garage
- Type of garage
- Detached brick garage
- Capacity
- 1 car
- Facilities
- Electricity
Parking
- Type of parking facilities
- Parking on private property and public parking
Photos 48
Floorplans 5
© 2001-2024 funda
















































