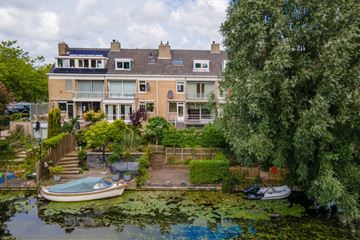This house on funda: https://www.funda.nl/en/detail/huur/wassenaar/huis-van-duivenvoordelaan-26/43590826/

Van Duivenvoordelaan 262241 ST WassenaarZijlwatering en haven
Rented
Description
Spacious drive-in town house, located on the banks of the Wetering. The back of the house offers the possibility of boating directly to the ''Oude Rijn'', and the front boasts a lovely view over the park. The Stadhoudersplein, where several shops are located, is at the end of the street. Very conveniently located for any families with kids going to ASH (10 minutes away by bike) or the BSN Senior School (20 minutes by bike). Public transport is around the corner.
Layout:
Ground floor
entrance with wardrobe, separate toilet, living room and dining room with oak parquet floor and fireplace, sliding doors to the rear terrace, facing south east and on the waterfront, modern kitchen with appliances and a door to the terrace.
Basement
hallway with storage space and meter cupboard, large indoor garage, laundry/ironing room with door to the back garden, spacious room with daylight and door to the back garden.
First floor
landing, second toilet, bathroom with bath, washbasin and towel radiator, front bedroom with two fitted wardrobes, main bedroom with fitted wardrobes and sliding doors to the balcony with wooden deck, rear side room.
All three bedrooms on this floor have oak parquet flooring.
Second floor
landing with Velux window, loft accessible through a loft ladder offering a large storage space, third toilet, two spacious bedrooms with dormer windows and a second bathroom with a Velux window, shower and sink.
Second loft accessible through the front bedroom for additional storage space.
Summary:
* Property is in a good condition, fully equipped with double glazing throughout.
* 5 bedrooms and a guestroom/playroom, 2 bathrooms and 3 separate toilets
* Possibility of mooring a boat against the deck, and direct access by boat to, amongst other places, Leiden and the Kaag lake.
* Large garage
* There is a new bus connection with Voorschoten station leaving from the end of the street (useful for anyone needing to take the train from Voorschoten station, or for children attending the BSN).
* Spacious and practical family house in a beautiful and convenient location.
*ASH is only 2 km away.
* Professional landlord.
Features
Transfer of ownership
- Last rental price
- € 3,800 per month (no service charges)
- Deposit
- € 3,800 one-off
- Rental agreement
- Indefinite duration
- Status
- Rented
Construction
- Kind of house
- Single-family home, row house (drive-in residential property)
- Building type
- Resale property
- Year of construction
- 1969
- Type of roof
- Gable roof covered with roof tiles
Surface areas and volume
- Areas
- Living area
- 203 m²
- Other space inside the building
- 28 m²
- Exterior space attached to the building
- 13 m²
- Plot size
- 174 m²
- Volume in cubic meters
- 714 m³
Layout
- Number of rooms
- 7 rooms (5 bedrooms)
- Number of bath rooms
- 1 bathroom and 3 separate toilets
- Bathroom facilities
- Shower and sink
- Number of stories
- 4 stories and a loft
- Facilities
- TV via cable
Energy
- Energy label
- Insulation
- Double glazing
- Heating
- CH boiler and fireplace
- Hot water
- CH boiler
- CH boiler
- Gas-fired combination boiler, in ownership
Cadastral data
- WASSENAAR B 8245
- Cadastral map
- Area
- 174 m²
- Ownership situation
- Full ownership
Exterior space
- Location
- Along waterway, in residential district and unobstructed view
- Garden
- Back garden and front garden
- Back garden
- 112 m² (16.00 metre deep and 7.00 metre wide)
- Garden location
- Located at the southeast
- Balcony/roof terrace
- Balcony present
Storage space
- Shed / storage
- Built-in
- Facilities
- Electricity and heating
Garage
- Type of garage
- Built-in
- Capacity
- 1 car
- Facilities
- Electricity, heating and running water
Parking
- Type of parking facilities
- Public parking
Photos 58
© 2001-2024 funda

























































