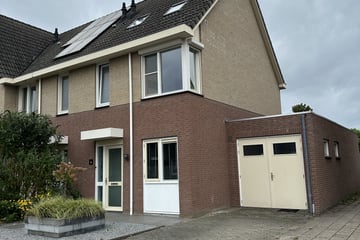This house on funda: https://www.funda.nl/en/detail/huur/westerhoven/huis-aan-de-heerstraat-16/43648358/

Aan de Heerstraat 165563 AR WesterhovenAan de Heerstraat e.o.
Rented
Description
Surprisingly spacious, modern finished corner-house with integral garage and no less than 4 spacious bedrooms.
This house is located in a favorable location. Cities such as Eindhoven and Den Bosch are very easy and quickly accessible. This makes this house extremely attractive for expats, for example. The house is located on a quiet, young residential street, which also makes it an ideal place to live for families.
The house is delivered fully furnished and is therefore ready to move in.
LAYOUT
Ground floor
The entire ground floor has a beautiful oak floor, stucco walls and a stucco ceiling.
In the hall you will find the meter cupboard which is equipped with 7 groups, automatic fuses and 2 earth leakage circuit breakers.
The partly tiled toilet has a washbasin.
The spacious living room is an absolute highlight. There is a lot of daylight and in various places you will find recessed spotlights. The room is heated by design radiators. A staircase cupboard provides you with sufficient storage space. Through the double patio doors you reach the maintenance-free garden which is equipped with a canopy and electrically operated sunshade. The garden is also accessible via a back entrance.
The kitchen is equipped with a modern tiled floor, stucco walls and stucco ceiling with moldings. The kitchen layout is equipped with a 5-burner gas hob, designer extractor hood, dishwasher and sink, oven, microwave, fridge/freezer. The kitchen is equipped with more than enough cupboard space.
1st floor
This floor is also completely modern and is characterized by lots of light and high ceilings. The landing and two bedrooms are equipped with a laminate floor, stucco walls and a stucco ceiling.
The bathroom has recently been completely renovated and modernized. The spacious walk-in shower is equipped with a rain shower and hand shower. You will also find a bathroom cabinet with washbasin, hanging toilet and designer radiator.
2nd floor
This full-fledged floor can be reached via a fixed staircase. Here you will find two spacious bedrooms with laminate flooring, stucco walls, stucco ceiling, Velux skylight and cupboard space under the slope of the roof.
Here is also the connection for washing equipment and the installation of the central heating boiler (BRAND, built in 2023).
Garden
Fully landscaped maintenance-free front garden with a paved driveway. Fully tiled backyard with electricity, and a patio cover. The garden is enclosed by a wooden fence and has a back entrance through a gate.
The indoor garage / utility room is extremely practical and has a tiled floor, electricity, heating and double doors to the driveway.
GENERAL
- The house has roof, cavity wall and floor insulation.
- Fitted with HR insulating glazing all around.
- The house has a living area of approximately 142 m2.
Rent per month: € 1.750,- (basic rent)
Available: Immediately
Rental conditions:
• income requirement 3.5 x gross monthly rent as income requirement (incl. fixed allowances and holiday pay)
• the second gross salary counts in full
• One month deposit/ two months deposit, depending on your situation
• Rental period minimum 1 year
• Pets only after permission
For a complete overview of the rental conditions and an overview of the documents you must submit, we refer you to the registration form. You can request the form from our office. To plan a viewing, you must first complete a rental property registration form and return it to us.
Are you interested in renting this beautiful home? Call or email our office!
Features
Transfer of ownership
- Last rental price
- € 1,750 per month (no service charges)
- Deposit
- € 3,500 one-off
- Rental agreement
- Indefinite duration
- Status
- Rented
Construction
- Kind of house
- Single-family home, corner house
- Building type
- Resale property
- Year of construction
- 2004
- Type of roof
- Gable roof covered with roof tiles
Surface areas and volume
- Areas
- Living area
- 142 m²
- Volume in cubic meters
- 500 m³
Layout
- Number of rooms
- 7 rooms (4 bedrooms)
- Number of stories
- 3 stories
Energy
- Energy label
- Insulation
- Roof insulation, double glazing, insulated walls, floor insulation and completely insulated
- Heating
- CH boiler
- Hot water
- CH boiler
- CH boiler
- Gas-fired combination boiler, in ownership
Exterior space
- Location
- Alongside a quiet road, in centre and in residential district
- Garden
- Back garden, surrounded by garden and front garden
Garage
- Type of garage
- Built-in
- Capacity
- 1 car
- Facilities
- Electricity
Photos 13
© 2001-2025 funda












