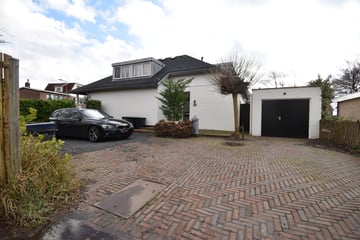This house on funda: https://www.funda.nl/en/detail/huur/wijdewormer/huis-wildschutweg-25/43865321/

Wildschutweg 251456 AD WijdewormerNeck (gedeeltelijk)
New
Description
UNIQUE OPPORTUNITY: SPACIOUS DETACHED FURNISHED HOUSE WITH 5 BEDROOMS AND YOUR OWN GYM IN NECK
Available from February 1, this spacious, fully furnished detached house in Neck/Wijdewormer offers a living area of over 210 m² on a plot of more than 1,100 m² by the water. With 5 bedrooms, this is the perfect home for families or expats. Enjoy rural living with panoramic views of the fields, while all amenities remain within easy reach.
LAYOUT:
The house features a spacious and cozy living room with an oak wooden floor and a fireplace. There is also a second, separate living room with a dining area adjacent to a modern open-plan kitchen with a breakfast bar. The kitchen is fully equipped with all necessary built-in appliances and cookware. Behind the kitchen, there is a utility room with additional appliances such as an oven and dishwasher.
On the ground floor, there is also a multifunctional room that can be used as an office or bedroom. Additionally, there is a large storage room with space for bikes and belongings, as well as a private gym.
The first floor offers four spacious bedrooms. The master bedroom includes a walk-in wardrobe, a sink, and a shower. There is also a separate laundry room with a washing machine and dryer. The luxurious bathroom on this floor features a bathtub, a steam cabin, and double sinks with a stunning view of the surrounding fields.
The large garden surrounding the house offers ample opportunities for relaxation. It includes multiple terraces, an outdoor shower, and play equipment such as a trampoline, climbing frame, playhouse, and go-kart. There is also a vegetable garden with strawberries, raspberries, herbs, and fruit trees.
FEATURES:
- Available from February 1
- Fully furnished, including cookware and furniture
- Steam cabin
- Fireplace
- Private gym
- Long-term rental with a diplomatic clause (minimum 12 months)
- 5 bedrooms, including 1 on the ground floor
- Energy label C and 9 solar panels for energy-efficient living
- Alarm system, optional connection to a monitoring service
- Includes gardener for large maintenance tasks
- Rent: €2,975 per month
- Deposit: 1 month's rent
- Utilities and internet in the tenant's name
- Registration at the address is possible
- Children welcome, pets allowed in consultation
LOCATION:
The property is situated in the peaceful and rural Neck, with a primary school within walking distance. Daily amenities and shops can be found in both Weidevenne and Purmerend's city center, which are easily accessible. The area also offers cozy restaurants and a tea garden. Neck is ideally located near major highways; you can reach the A7 towards Amsterdam or Hoorn within 5 minutes, and Purmerend Weidevenne train station is just a 6-minute drive away.
Only 15 minutes away by car, you’ll find Het Twiske, a beautiful nature and recreation area ideal for walking, cycling, watersports, and relaxation. Amsterdam is just a 20-minute drive, and the British International School is reachable in 22 minutes. For bilingual education, the Blaise Pascal College in Purmerend is an excellent option, only 10 minutes away. Additionally, the property is close to historic sites such as the Beemster, Volendam, and the Zaanse Schans.
INTERESTED? SCHEDULE A VIEWING AND DISCOVER THIS BEAUTIFUL HOME FOR YOURSELF!
Features
Transfer of ownership
- Rental price
- € 2,975 per month (no service charges)
- Deposit
- € 2,975 one-off
- Rental agreement
- Temporary rent
- Listed since
- Status
- Available
- Acceptance
- Available on 2/1/2025
Construction
- Kind of house
- Villa, detached residential property
- Building type
- Resale property
- Year of construction
- 1965
- Specific
- Furnished
Surface areas and volume
- Areas
- Living area
- 210 m²
- Volume in cubic meters
- 570 m³
Layout
- Number of rooms
- 6 rooms (5 bedrooms)
- Number of bath rooms
- 1 bathroom and 2 separate toilets
- Bathroom facilities
- Double sink, bath, steam cabin, and washstand
- Number of stories
- 2 stories
- Facilities
- Alarm installation
Energy
- Energy label
Exterior space
- Location
- Alongside a quiet road, alongside waterfront and in residential district
- Garden
- Back garden
- Back garden
- 100 m² (10.00 metre deep and 10.00 metre wide)
- Garden location
- Located at the south
Storage space
- Shed / storage
- Attached brick storage
Parking
- Type of parking facilities
- Parking on gated property and public parking
Photos 44
© 2001-2025 funda











































