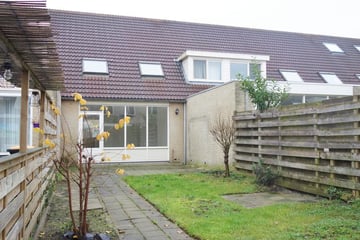This house on funda: https://www.funda.nl/en/detail/huur/wormer/huis-de-herkulis-16/42331941/

De Herkulis 161531 PR WormerWesteinde
Rented
Description
For rent: Spacious 4-bedroom house with garden in a family-friendly neighborhood!
Welcome home: Step into an inviting entrance complete with toilet and meter cupboard. Be surprised by the spacious living room, bathed in natural light and finished with stylish laminate flooring. The open kitchen invites culinary adventures. From the living room, open the door to your own green oasis: a north-facing garden whose 13-meter depth guarantees sun-drenched afternoons and endless summer evenings. A handy shed provides additional storage space for all your garden tools and bicycles.
Second floor: The landing leads you to three cozy, yet spacious bedrooms, of which the master bedroom is particularly generous. The neat bathroom is equipped with a second toilet, a refreshing shower and an elegant washbasin. This floor also features low-maintenance laminate flooring.
Second floor: Discover an extra spacious bedroom or study with practical storage space and the connection for your washing machine.
The perfect location: This home enjoys an ideal location in a green, child-friendly neighborhood. Schools, stores and sports facilities are within walking distance. With quick access to arterial roads towards Zaandam and Amsterdam (A8) or Alkmaar and Purmerend (N246/A7), and proximity to forests and beach, Wormer combines the best of urban comfort with rural charm.
Make this property your new home and enjoy space, comfort and a prime location!
Rental conditions:
- rental price €1,650,- per month;
- rental price including service costs;
- rental price excluding gas, electricity, water, internet and television;
- deposit: 2 months rent;
- available from 04-01-2024;
- State upon delivery: unfurnished;
- rental period up to 24 months;
- income requirement: gross income equal to 3x monthly rent;
- subject to approval of landlord;
- subject to positive outcome of income screening and identification of tenant;
- pets are not allowed;
- Smoking is not allowed in the house.
Features
Transfer of ownership
- Last rental price
- € 1,650 per month (no service charges)
- Deposit
- € 3,300 one-off
- Rental agreement
- Temporary rent
- Status
- Rented
Construction
- Kind of house
- Single-family home, row house
- Building type
- Resale property
- Year of construction
- 1993
- Specific
- Partly furnished with carpets and curtains
- Type of roof
- Gable roof covered with roof tiles
Surface areas and volume
- Areas
- Living area
- 108 m²
- External storage space
- 8 m²
- Plot size
- 150 m²
- Volume in cubic meters
- 286 m³
Layout
- Number of rooms
- 5 rooms (4 bedrooms)
- Number of bath rooms
- 1 bathroom and 1 separate toilet
- Bathroom facilities
- Shower, toilet, and sink
- Number of stories
- 3 stories
- Facilities
- Mechanical ventilation
Energy
- Energy label
- Insulation
- Completely insulated
- Heating
- CH boiler
- Hot water
- CH boiler
- CH boiler
- Gas-fired combination boiler, in ownership
Cadastral data
- WORMER I 552
- Cadastral map
- Area
- 150 m²
- Ownership situation
- Full ownership
Exterior space
- Location
- Alongside a quiet road and in residential district
- Garden
- Back garden
- Back garden
- 72 m² (13.00 metre deep and 5.50 metre wide)
- Garden location
- Located at the north with rear access
Storage space
- Shed / storage
- Attached brick storage
Parking
- Type of parking facilities
- Public parking
Photos 14
© 2001-2025 funda













