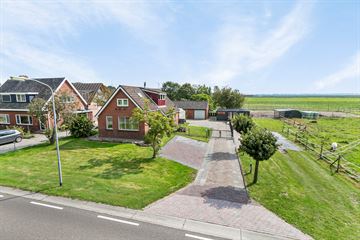This house on funda: https://www.funda.nl/en/detail/koop/2e-exloermond/huis-tuinbouwstraat-6/43623799/

Description
LET OP: Het is vanwege de vele animo niet meer mogelijk om een bezichtiging te plannen, uw interesse zien wij graag tegemoet via de mail zodat wij uw gegevens kunnen noteren op de reservelijst.
Op deze prachtige plek aan de rand van de Hondsrug in het zo typische 'Mondengebied', staat dit leuke vrijstaande woonhuis met ruimgelegen, stenen garage. Dit object is gedeeltelijk voorzien van HR++ beglazing, uiteraard is er nog zeker ruimte voor verduurzaming zoals bijvoorbeeld het plaatsen van zonnepanelen. Dit woonhuis heeft 3 slaapkamers op de 1e verdieping en biedt voldoende ruimte voor een compleet gezin. Het geheel beschikt over een royale kavel van maar liefst ca.8.220m² eigen grond en is dus zeer geschikt voor elke paardenliefhebber. De ruime tuin biedt u rust, ruimte en een geweldig uitzicht over de Drentse landerijen richting de brinkdorpen op de Hondsrug.
Op loop- en fietsafstand bevinden zich diverse sportaccommodaties, twee basisscholen en een groot bosgebied met waterplas, de ''Exloërkijl''. Vanwege de centrale ligging in de kanaalstreek, bestaan er goede aansluitingen met het openbaar vervoer naar onder andere Emmen en Stadskanaal.
INDELING:
Begane grond:
Entree/hal met opgang naar boven, meterkast, kastruimte en toegang tot de kelder (ca.7m²); ruime, gesloten keuken voorzien van diverse inbouwapparatuur (ca.18m²); royale woonkamer (ca.23m²); bijkeuken met separaat toilet en fonteintje (ca.11m²); badkamer voorzien van inloopdouche, ligbad en wastafel (ca.5m²); CV-ruimte met wasmachine- en drogeraansluiting (ca.2,5m²); ruime overkapping aan de achterzijde (ca.47m²).
1e Verdieping:
Trapopgang naar de overloop (ca.6m²); 3 slaapkamers (resp. ca.6m², ca.7m² en ca.9m²); separaat toilet met fonteintje (ca.2m²).
Extra info:
- Mooie kans voor gezinnen en paardenliefhebbers!
- Ruimte voor verduurzaming.
- De woning beschikt over een badkamer en de mogelijkheid tot het creëren van een slaapkamer op de begane grond.
- De kantoorunits zijn niet bij de koop inbegrepen en deze zijn niet over te nemen.
* Deze informatie is door ons met de nodige zorgvuldigheid samengesteld. Onzerzijds wordt echter geen enkele aansprakelijkheid aanvaard voor enige onvolledigheid, onjuistheid of anderszins, dan wel de gevolgen daarvan. Alle opgegeven maten en oppervlakten zijn indicatief.
Features
Transfer of ownership
- Last asking price
- € 349,000 kosten koper
- Asking price per m²
- € 3,388
- Status
- Sold
Construction
- Kind of house
- Single-family home, detached residential property
- Building type
- Resale property
- Year of construction
- 1938
- Type of roof
- Gable roof covered with roof tiles
Surface areas and volume
- Areas
- Living area
- 103 m²
- Other space inside the building
- 9 m²
- Exterior space attached to the building
- 47 m²
- External storage space
- 59 m²
- Plot size
- 8,220 m²
- Volume in cubic meters
- 418 m³
Layout
- Number of rooms
- 5 rooms (3 bedrooms)
- Number of bath rooms
- 1 bathroom and 1 separate toilet
- Bathroom facilities
- Shower, bath, and sink
- Number of stories
- 2 stories and a basement
- Facilities
- Optical fibre, passive ventilation system, and TV via cable
Energy
- Energy label
- Insulation
- Partly double glazed, energy efficient window, insulated walls and floor insulation
- Heating
- CH boiler
- Hot water
- CH boiler
- CH boiler
- Bosch (gas-fired combination boiler from 2008, in ownership)
Cadastral data
- ODOORN N 1383
- Cadastral map
- Area
- 6,609 m²
- Ownership situation
- Full ownership
- ODOORN N 1382
- Cadastral map
- Area
- 1,611 m²
- Ownership situation
- Full ownership
Exterior space
- Location
- In wooded surroundings, rural, open location and unobstructed view
- Garden
- Surrounded by garden
Storage space
- Shed / storage
- Detached wooden storage
- Facilities
- Electricity
- Insulation
- No insulation
Garage
- Type of garage
- Detached brick garage
- Capacity
- 1 car
- Facilities
- Electrical door and electricity
- Insulation
- No insulation
Parking
- Type of parking facilities
- Parking on private property
Photos 38
© 2001-2024 funda





































