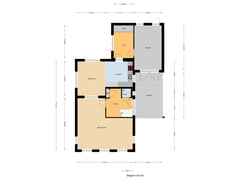Eye-catcherVanuit de woonkamer kan je de boten voorbij zien varen!
Description
Als je op zoek bent naar een complete en zeer goed afgewerkt vrijstaande woning met veel inhoud en woonoppervlak op ook nog eens een top locatie. Dan is dit jouw nieuwe (t)huis. Vanuit de woonkamer kan je de boten voorbij zien varen door het kanaal. Is dat niet fantastisch?
De woning is duurzaam met een A++ label (en dus een grotere leen capaciteit) en is voorzien van kunststofkozijnen met HR++ glas, daarnaast beschikt de woning over zonnepanelen en vloerverwarming op de begane grond en in de badkamer. De tuin is verzorgd en voorzien van een prachtige veranda met berging. De oprit en carport zijn geschikt voor meerdere auto's en de garage is volledig geïsoleerd en tevens voorzien van verwarming en data aansluitingen. De woning kan eenvoudig levensloopbestendig gemaakt worden. De garage en bijkeuken zijn hier op voorbereid.
Indeling:
Begane grond:
Entree, hal, woonkamer en-suite met een riante woonkeuken welke is voorzien van diverse inbouwapparatuur, bijkeuken/berging en doorloop naar de volledig geïsoleerde en verwarmde garage welke eenvoudig omgezet kunnen worden naar een slaap- en badkamer.
1e Verdieping:
Overloop met toegang tot 3 slaapkamers en riante slaap/hobbykamer boven de garage/carport, luxe badkamer voorzien van ligbad, douche met sunshower, toilet, dubbele wastafel en vloerverwarming.
2e Verdieping:
Zeer riante bergzolder met mogelijkheid tot extra slaapkamer(s).
Bijzonderheden:
- Bouwjaar circa 2017;
- Perceelgrootte 480m²;
- Voorzien van waterontharder;
- Airco aanwezig;
- 27 pv panelen.
Features
Transfer of ownership
- Asking price
- € 695,000 kosten koper
- Asking price per m²
- € 4,064
- Listed since
- Status
- Available
- Acceptance
- Available in consultation
Construction
- Kind of house
- Single-family home, detached residential property
- Building type
- Resale property
- Year of construction
- 2017
- Accessibility
- Accessible for people with a disability and accessible for the elderly
- Specific
- Partly furnished with carpets and curtains
- Type of roof
- Combination roof covered with roof tiles
Surface areas and volume
- Areas
- Living area
- 171 m²
- Other space inside the building
- 39 m²
- Exterior space attached to the building
- 17 m²
- External storage space
- 13 m²
- Plot size
- 480 m²
- Volume in cubic meters
- 756 m³
Layout
- Number of rooms
- 8 rooms (4 bedrooms)
- Number of bath rooms
- 1 bathroom and 1 separate toilet
- Bathroom facilities
- Walk-in shower, bath, and washstand
- Number of stories
- 2 stories and an attic
- Facilities
- Air conditioning, outdoor awning, optical fibre, mechanical ventilation, sliding door, TV via cable, and solar panels
Energy
- Energy label
- Insulation
- Roof insulation, double glazing, energy efficient window, insulated walls, floor insulation and completely insulated
- Heating
- CH boiler and partial floor heating
- Hot water
- CH boiler
- CH boiler
- Remeha (gas-fired combination boiler from 2017, in ownership)
Cadastral data
- AMBT-ALMELO R 1581
- Cadastral map
- Area
- 480 m²
- Ownership situation
- Full ownership
Exterior space
- Location
- Alongside a quiet road, in wooded surroundings and in residential district
- Garden
- Surrounded by garden
Storage space
- Shed / storage
- Detached wooden storage
- Facilities
- Electricity
Garage
- Type of garage
- Attached brick garage, carport and garage with carport
- Capacity
- 1 car
- Facilities
- Electricity, heating and running water
- Insulation
- Roof insulation, double glazing, insulated walls, floor insulation and completely insulated
Parking
- Type of parking facilities
- Parking on private property and public parking
Want to be informed about changes immediately?
Save this house as a favourite and receive an email if the price or status changes.
Popularity
0x
Viewed
0x
Saved
04/09/2024
On funda







