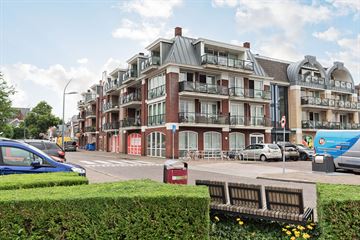This house on funda: https://www.funda.nl/en/detail/koop/aalsmeer/appartement-molenpad-69/43605704/

Description
- Spacious three bedroom apartment in the center of Aalsmeer
- Located in a high quality finished complex with elevator, videophone and electrically operated doors
- Equipped with two parking spaces and a storage room in the lower, enclosed parking garage
Location
- Excellent location next to the stores and restaurants in and around the Zijdstraat
- Easy access to Amsterdam, Utrecht and Haarlem
Sustainability
- The apartment has an energy label A
- Fully insulated and very energy efficient
Details
- There is an active and healthy Owners Association. There is a monthly contribution of € 180.86. This includes the two parking spaces and the storage room
- The house is immediately available for the next owner
Central entrance
Communal entrance on the first floor with here the mailboxes, the videophone system. Through the stairwell or the elevator is access to the underground parking garage and the third floor (the top floor), where the front door of the apartment is. The complex has a neat, communal, courtyard garden.
The apartment
Hall of the apartment with space for wardrobe, meter cupboard, separate toilet, central heating boiler and utility room with washing machine connection, sink and built-in freezer. From the hall is access to the semi-open kitchen with adjoining living room. The kitchen is practical and equipped with an induction hob, oven, microwave, dishwasher and refrigerator. The spacious living room is incredibly light because of the skylight and large sliding doors to the balcony. Through the living room you can reach the hallway which gives access to the two bedrooms. The large bedroom on the street side has a French balcony with French doors. Between the bedrooms is the bathroom located. This is equipped with a walk-in shower, toilet, washbasin cabinet and towel radiator.
From the living room the balcony is accessible with a sliding door, fully equipped with a pleated screen door. From the balcony there is a nice view of the Dorpskerk and the Dorpsstraat.
Parking and storage
In the underground parking garage, the apartment has its own storage room, equipped with electricity. In the parking basement there are two fixed parking spaces next to each other. The garage is closed to unauthorized with an electric door.
Aalsmeer
Aalsmeer is conveniently located in the Randstad. A short distance from major cities, Schiphol Airport and all highways. The apartment is located in the center of Aalsmeer with the main shopping street 'Zijdstraat'. Marinas, restaurants, supermarkets, drugstores, horticultural museum De Historische Tuin, health center and public transport are all within walking distance. The Westeinderplassen are a unique nature and recreation area. Aalsmeer has a rich club and cultural life. It is excellent living here.
Disclaimer
This information has been compiled by us with due care. However, no liability is accepted on our part for any incompleteness, inaccuracy or otherwise, or the consequences thereof. All specified sizes and surfaces are indicative. Although we have carefully measured the house, neither Eveleens Makelaars nor the seller accepts any liability for deviations in the specified dimensions. The buyer declares that he has been given the opportunity to check the specified dimensions. The buyer has his own obligation to investigate all matters that are important to him or her. With regard to this property, the broker is the seller's advisor. We advise you to engage an expert (NVM) real estate agent to guide you through the purchasing process. If you have specific wishes regarding the property, we advise you to make these known to your purchasing agent in a timely manner and to have them independently investigated. If you do not engage an expert representative, you consider yourself an expert enough by law to be able to oversee all matters that are important. The NVM conditions apply.
Features
Transfer of ownership
- Last asking price
- € 750,000 kosten koper
- Asking price per m²
- € 5,769
- Status
- Sold
- VVE (Owners Association) contribution
- € 180.86 per month
Construction
- Type apartment
- Upstairs apartment (apartment)
- Building type
- Resale property
- Year of construction
- 2014
- Type of roof
- Combination roof
Surface areas and volume
- Areas
- Living area
- 130 m²
- Exterior space attached to the building
- 8 m²
- External storage space
- 3 m²
- Volume in cubic meters
- 428 m³
Layout
- Number of rooms
- 3 rooms (2 bedrooms)
- Number of bath rooms
- 1 bathroom and 1 separate toilet
- Bathroom facilities
- Walk-in shower, toilet, underfloor heating, and washstand
- Number of stories
- 1 story
- Located at
- 3rd floor
- Facilities
- Skylight, optical fibre, elevator, mechanical ventilation, and TV via cable
Energy
- Energy label
- Insulation
- Completely insulated
- Heating
- CH boiler
- Hot water
- CH boiler
- CH boiler
- Intergas (gas-fired combination boiler from 2014, in ownership)
Cadastral data
- AALSMEER G 6121
- Cadastral map
- Ownership situation
- Full ownership
- AALSMEER G 6121
- Cadastral map
- Ownership situation
- Full ownership
- AALSMEER G 6121
- Cadastral map
- Ownership situation
- Full ownership
- AALSMEER G 6121
- Cadastral map
- Ownership situation
- Full ownership
Exterior space
- Location
- In centre
- Balcony/roof terrace
- Balcony present
Storage space
- Shed / storage
- Storage box
- Facilities
- Electricity
Garage
- Type of garage
- Underground parking
Parking
- Type of parking facilities
- Parking garage
VVE (Owners Association) checklist
- Registration with KvK
- Yes
- Annual meeting
- Yes
- Periodic contribution
- Yes (€ 180.86 per month)
- Reserve fund present
- Yes
- Maintenance plan
- Yes
- Building insurance
- Yes
Photos 21
© 2001-2024 funda




















