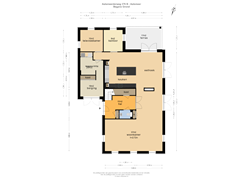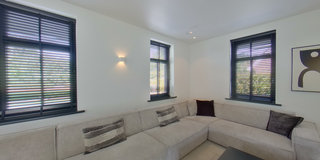Aalsmeerderweg 376-B1432 EE AalsmeerOosteinde
- 242 m²
- 1,425 m²
- 5
€ 2,100,000 k.k.
Eye-catcherUnieke villa met ruime tuin, een vrijstaande bar en garage.
Description
Luxury living at Aalsmeerderweg 376B in Aalsmeer: Unique villa with spacious garden, modern amenities, and detached Bar and Garage. This stunning villa is situated on a generous plot of 1,425 m² in the charming town of Aalsmeer. Offering an exclusive living experience, the property boasts a living area of 242 m², including a stylish bar of 92 m², an insulated garage of 198 m², and an indoor terrace with a fireplace and space for an outdoor kitchen. The house is fully equipped with modern conveniences, such as an advanced home automation system and underfloor heating throughout. Conveniently located in Aalsmeer, a green municipality surrounded by water, nature, and recreational opportunities, it is an ideal location for families who enjoy peace and quiet but still want quick access to city life. Within minutes, you can reach the center of Aalsmeer, and cities like Amsterdam and Amstelveen are also easily accessible. The proximity of the Amsterdamse Bos offers numerous recreational activities, such as walking and cycling.
Layout: You can drive onto your private property through an electric gate. Upon entering through the front door, you arrive in a spacious entrance/hall. The hall provides access to a stylish toilet and the cozy living room, which is connected to the open-plan kitchen. The kitchen, featuring a cozy gas fireplace, is the perfect spot for long dinners. The luxury kitchen, adjacent to the dining room, is equipped with various high-end built-in appliances, ready to support your most culinary creations. For those working from home, a spacious office is available, offering plenty of privacy. Additionally, there is a comfortable TV room where you can relax and enjoy movies and series. There is also a practical laundry room/storage area, ideal for household chores and storage.
Going upstairs to the first floor, you arrive at the landing, which provides access to several rooms. At the rear, you will find two comfortable bedrooms, each equipped with sunshades to keep the hot summer days pleasant. From the landing, you can also access the second toilet, as well as a luxurious bathroom with double sinks, a freestanding bathtub, and a spacious walk-in shower. The third bedroom offers ample space for everything a bedroom needs, while the fourth bedroom, the master bedroom, is located at the front. This room has its own walk-in closet and a beautiful private bathroom, equipped with double sinks, a toilet, and a walk-in shower. Via a loft ladder in the master bedroom, you also have access to a spacious attic, ideal for extra storage space or other purposes.
The garden surrounds the house and offers plenty of space for both relaxation and practical use. There is ample parking for multiple vehicles and no less than two covered terraces, where you can enjoy sun or shade at any time of the day. At the back of the garden, there is a spacious bar and relaxation area of 92 m², perfect for parties or cozy evenings with friends. In addition, there is a large garage/shed of 198 m², ideal for storing luxury cars, bicycles, or other necessities.
Good to know:
Year of construction: 2019
Living area: 242 m²
Insulated bar/discotheque with its own toilet: 92 m²
Insulated garage/shed: 198 m²
Plot area: 1,425 m²
40 solar panels
Advanced home automation system
Underfloor heating throughout the house
Energy label: A
Delivery in consultation
Features
Transfer of ownership
- Asking price
- € 2,100,000 kosten koper
- Asking price per m²
- € 8,678
- Listed since
- Status
- Available
- Acceptance
- Available in consultation
Construction
- Kind of house
- Villa, detached residential property
- Building type
- Resale property
- Year of construction
- 2019
- Type of roof
- Gable roof covered with cane
Surface areas and volume
- Areas
- Living area
- 242 m²
- Other space inside the building
- 23 m²
- Exterior space attached to the building
- 67 m²
- External storage space
- 317 m²
- Plot size
- 1,425 m²
- Volume in cubic meters
- 1,024 m³
Layout
- Number of rooms
- 7 rooms (5 bedrooms)
- Number of bath rooms
- 2 bathrooms and 2 separate toilets
- Bathroom facilities
- 2 double sinks, 2 walk-in showers, toilet, and bath
- Number of stories
- 2 stories and a loft
- Facilities
- Alarm installation, outdoor awning, smart home, optical fibre, mechanical ventilation, TV via cable, and solar panels
Energy
- Energy label
- Insulation
- Completely insulated
- Heating
- CH boiler and complete floor heating
- Hot water
- CH boiler and electrical boiler
- CH boiler
- Intergas (gas-fired combination boiler, in ownership)
Cadastral data
- AALSMEER B 5871
- Cadastral map
- Area
- 930 m²
- Ownership situation
- Full ownership
- AALSMEER B 9705
- Cadastral map
- Area
- 495 m²
- Ownership situation
- Full ownership
Exterior space
- Location
- Alongside waterfront and unobstructed view
- Garden
- Back garden, surrounded by garden, front garden and side garden
Storage space
- Shed / storage
- Detached wooden storage
- Facilities
- Electricity, heating and running water
- Insulation
- Roof insulation, double glazing and insulated walls
Garage
- Type of garage
- Detached wooden garage
- Capacity
- 35 cars
- Facilities
- Electrical door, loft and electricity
- Insulation
- Roof insulation and insulated walls
Parking
- Type of parking facilities
- Parking on private property and public parking
Want to be informed about changes immediately?
Save this house as a favourite and receive an email if the price or status changes.
Popularity
0x
Viewed
0x
Saved
12/10/2024
On funda







