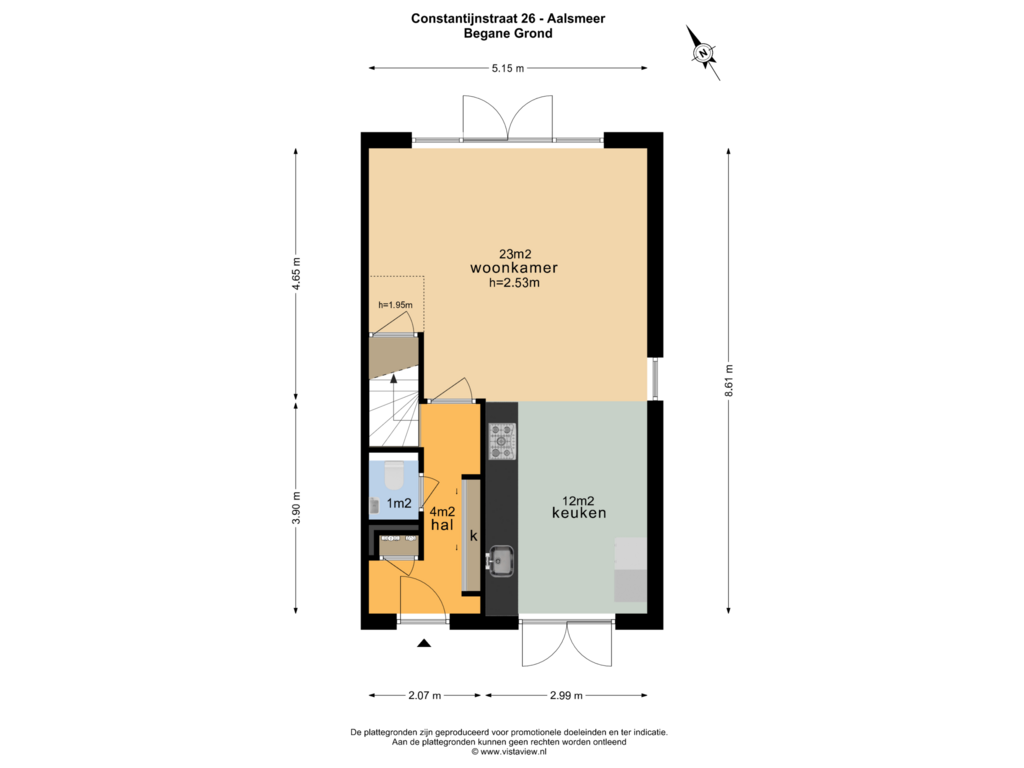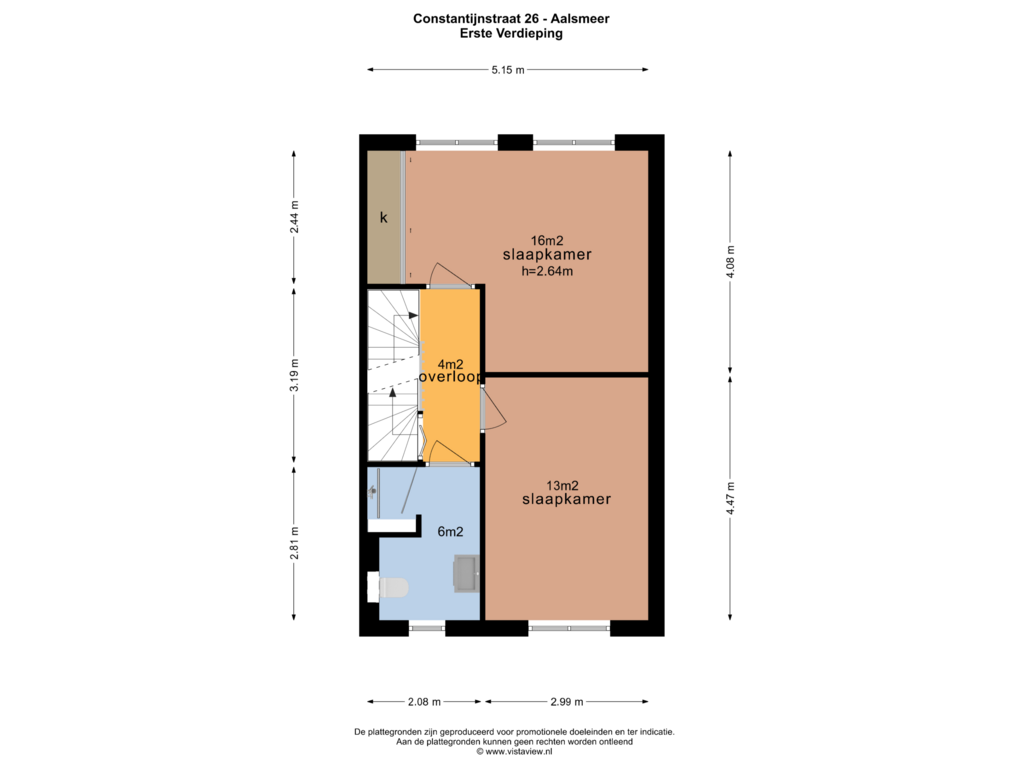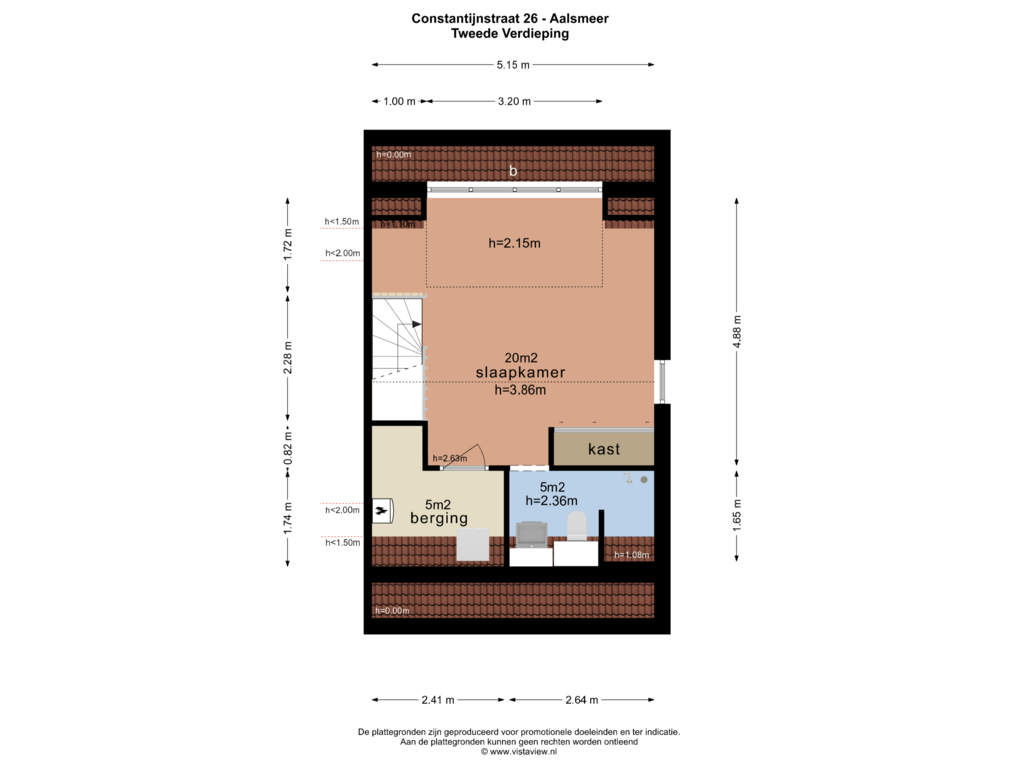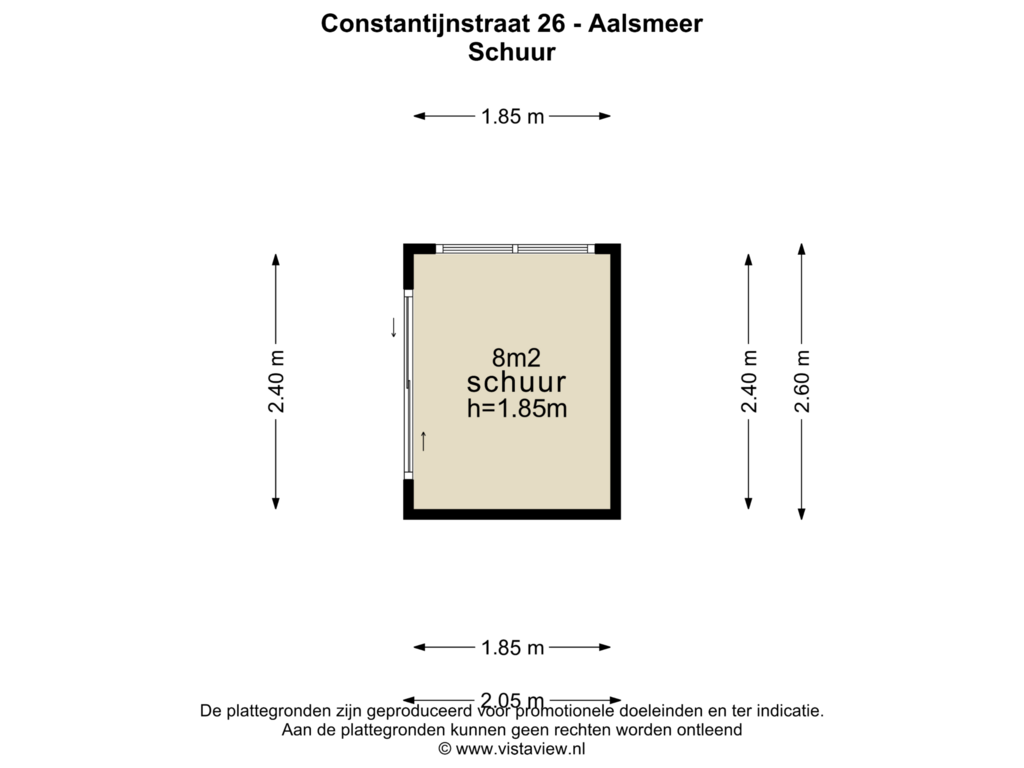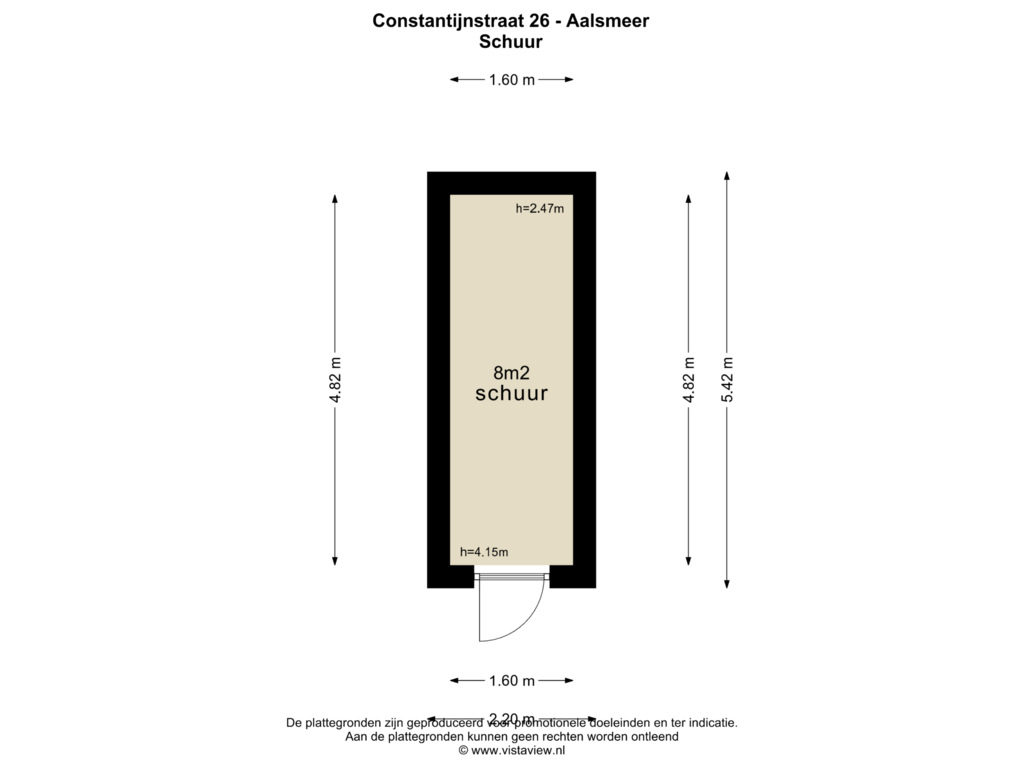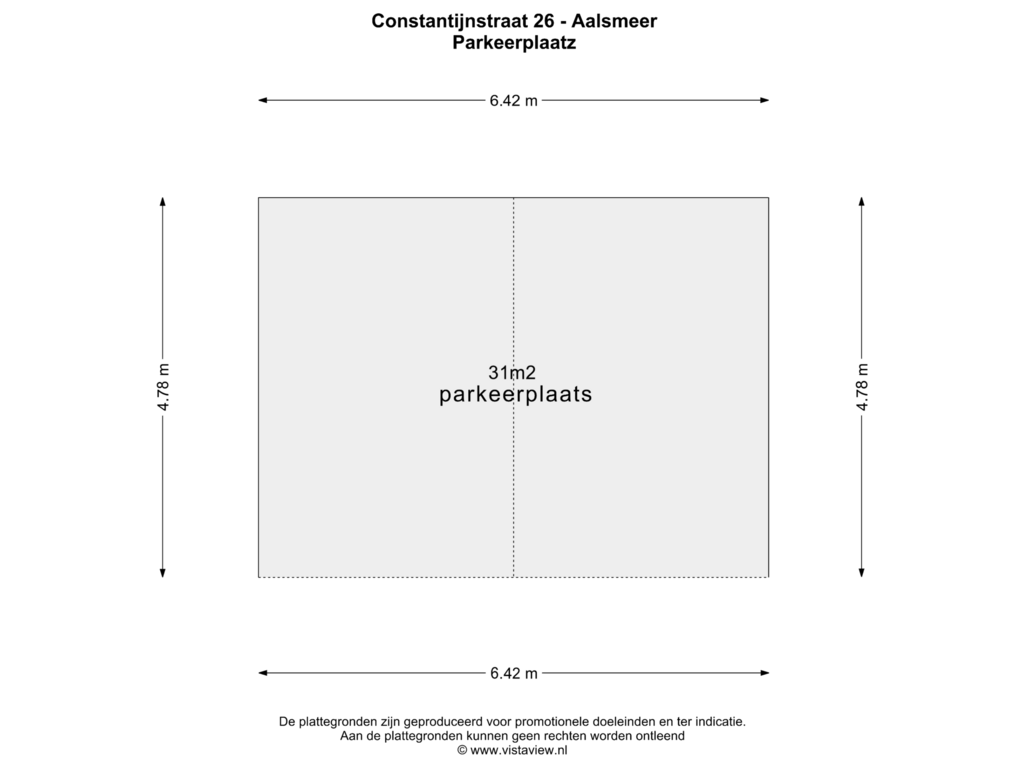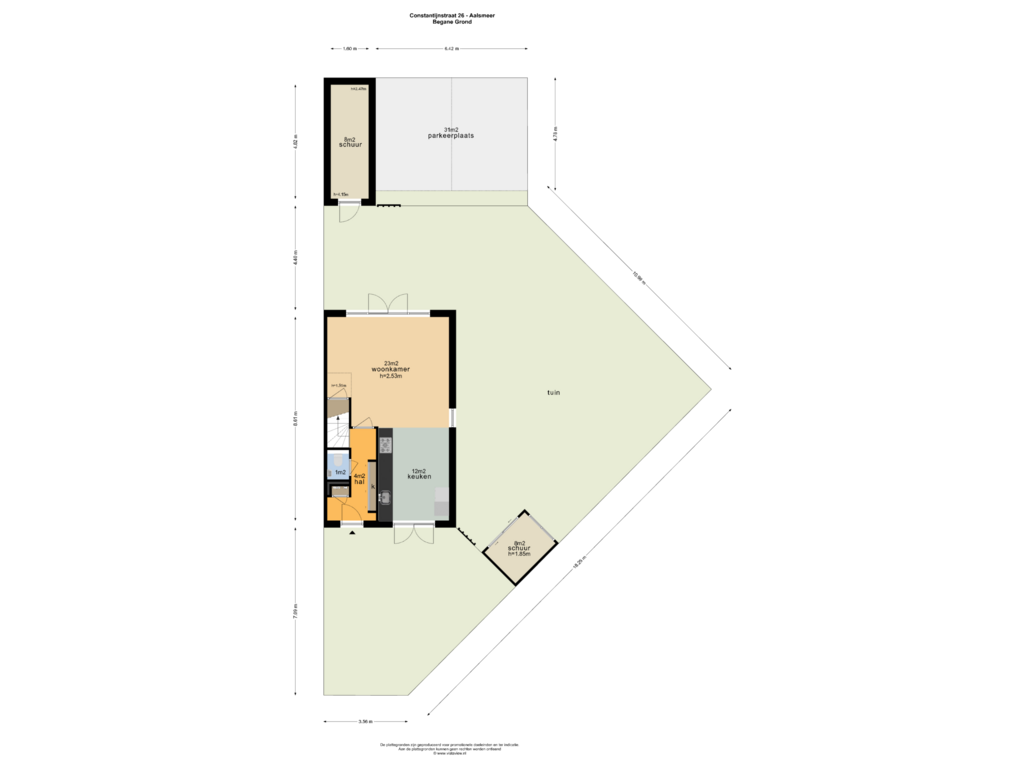This house on funda: https://www.funda.nl/en/detail/koop/aalsmeer/huis-constantijnstraat-26/43733594/
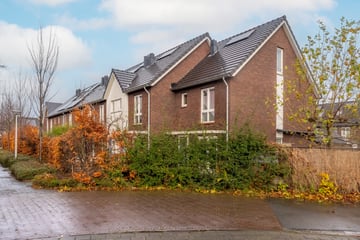
Constantijnstraat 261432 HJ AalsmeerOosteinde
€ 650,000 k.k.
Eye-catcherRuime, energiezuinige hoekwoning met 2 parkeerplaatsen en 2 badkamers
Description
This spacious and energy-efficient corner house (energy label A) with two private parking spaces offers everything a family could wish for with its 119 m² of living space. The home is modernly finished, features three generous bedrooms and two luxurious bathrooms, and boasts a large south-facing garden. Thanks to its central location, close to Amsterdam, Schiphol Airport, and Amstelveen, this house combines comfort with excellent accessibility.
Upon arrival, the attractive corner position in the young Nieuw Oosteinde neighborhood immediately catches the eye. The entrance leads to a hallway with a toilet, meter cupboard, and stairs to the upper floors. From the hallway, you enter the bright and spacious living room, where double French doors provide access to both the front and back gardens. The interior exudes warmth and atmosphere, enhanced by the stunning herringbone oak parquet flooring.
The open kitchen is a dream for cooking enthusiasts. It is equipped with all modern conveniences, including a dishwasher, fridge-freezer, oven, microwave, and a 5-burner stovetop. There is ample counter and cabinet space, and the kitchen is large enough to accommodate a sizeable dining table.
The home features three spacious bedrooms. The first floor hosts the master bedroom at the rear of the house, offering space for a large bed and a generous wardrobe, and is equipped with air conditioning. At the front, there is a second bedroom. The third bedroom spans the entire width of the top floor. This room is beautifully light thanks to multiple windows with sunshades. Practical built-in storage is placed under the windows, and this room also has air conditioning and its own bathroom.
The property boasts two modern bathrooms, each equipped with a walk-in shower, toilet, and sink. The bathroom on the top floor adds extra luxury and privacy. Additionally, there is a practical laundry room with connections for a washing machine and dryer, as well as space for the central heating boiler and mechanical ventilation system.
The large garden is a standout feature of this home. Wrapping around the house, it offers sunny and shaded areas throughout the day. The rear terrace is equipped with an electric sunshade, and the built-in brick barbecue makes this garden perfect for cozy summer evenings. At the back of the garden, you’ll find a stone shed with electricity, located next to the two private parking spaces.
The property’s location is ideal. Within a 3-minute walk, you’ll find the Poldermeesterplein shopping center for your daily groceries, and there are several primary and secondary schools in the area. For relaxation and recreation, the Amsterdam Forest and Westeinderplassen are just a 10-minute bike ride away. The home is highly accessible: Schiphol Airport is 15 minutes away, and Amsterdam city center is reachable in 20 minutes. Public transport connections are excellent, with bus lines 357 and 358 nearby, as well as easy access to highways leading to The Hague, Haarlem, and Utrecht.
Key Features:
Year of construction: 2011
Living area: 119 m²
Plot size: 259 m²
2 bathrooms
2 private parking spaces
Energy label: A
C.V. Intergas 2011
Transfer in consultation (can be fast)
Features
Transfer of ownership
- Asking price
- € 650,000 kosten koper
- Asking price per m²
- € 5,462
- Listed since
- Status
- Available
- Acceptance
- Available in consultation
Construction
- Kind of house
- Single-family home, corner house
- Building type
- Resale property
- Year of construction
- 2011
- Type of roof
- Gable roof covered with roof tiles
Surface areas and volume
- Areas
- Living area
- 119 m²
- External storage space
- 12 m²
- Plot size
- 259 m²
- Volume in cubic meters
- 430 m³
Layout
- Number of rooms
- 4 rooms (3 bedrooms)
- Number of bath rooms
- 2 bathrooms and 1 separate toilet
- Bathroom facilities
- 2 showers, 2 toilets, and 2 sinks
- Number of stories
- 3 stories
- Facilities
- Air conditioning, optical fibre, mechanical ventilation, and TV via cable
Energy
- Energy label
- Insulation
- Roof insulation, double glazing, energy efficient window, floor insulation and completely insulated
- Heating
- CH boiler
- Hot water
- CH boiler and solar boiler
- CH boiler
- Intergas (gas-fired combination boiler from 2011, in ownership)
Cadastral data
- AALSMEER B 8902
- Cadastral map
- Area
- 259 m²
- Ownership situation
- Full ownership
Exterior space
- Location
- In residential district
- Garden
- Back garden, front garden and side garden
- Side garden
- 121 m² (10.99 metre deep and 10.99 metre wide)
- Garden location
- Located at the south
Storage space
- Shed / storage
- Detached brick storage
Parking
- Type of parking facilities
- Parking on private property and public parking
Photos 48
Floorplans 7
© 2001-2024 funda
















































