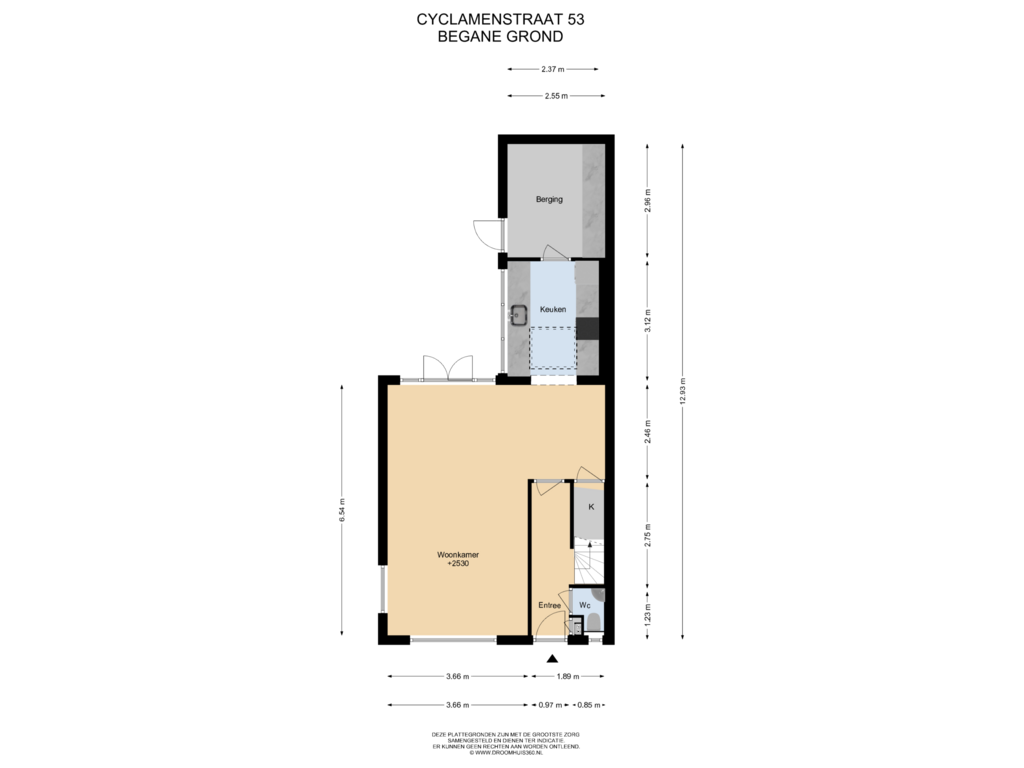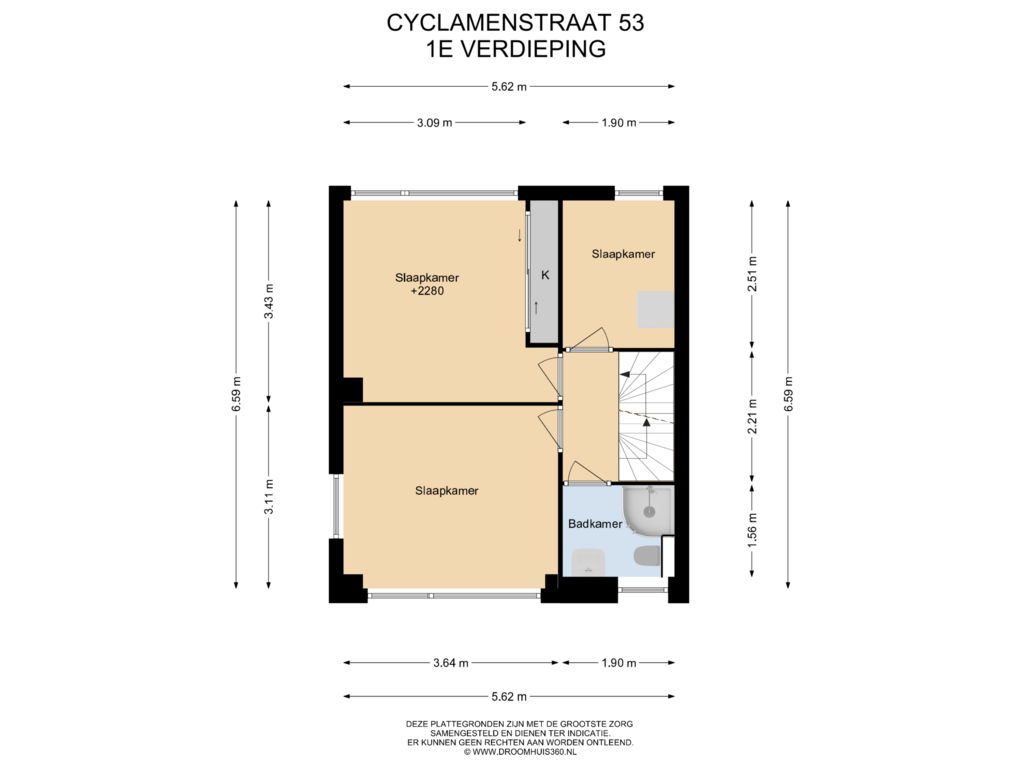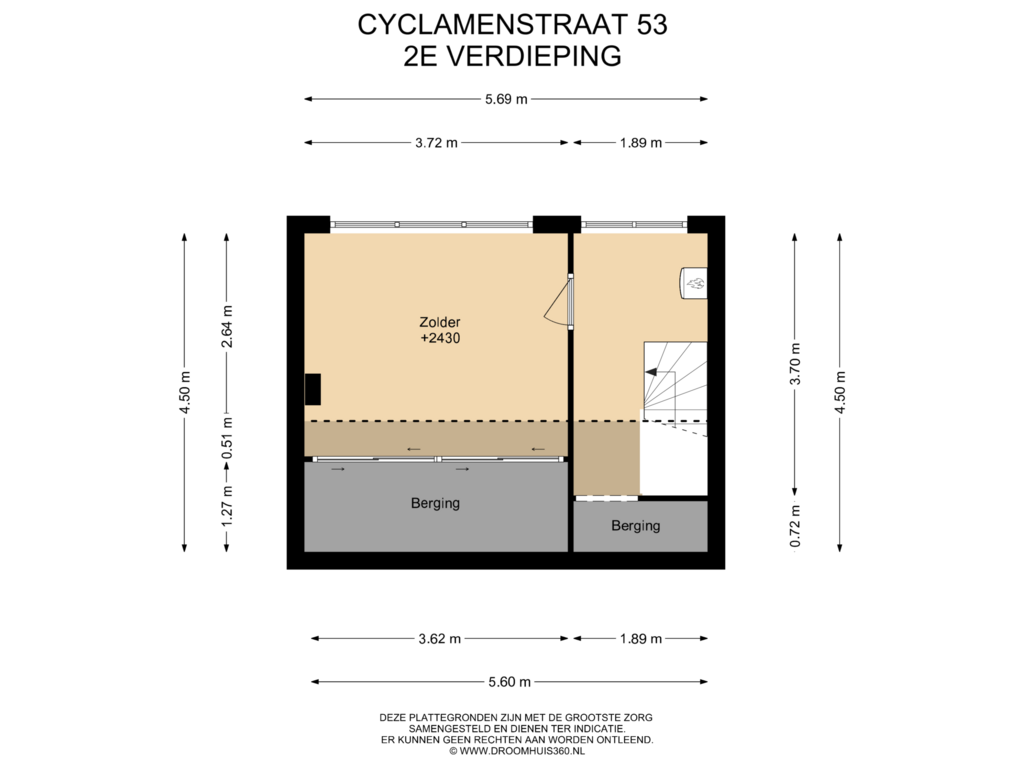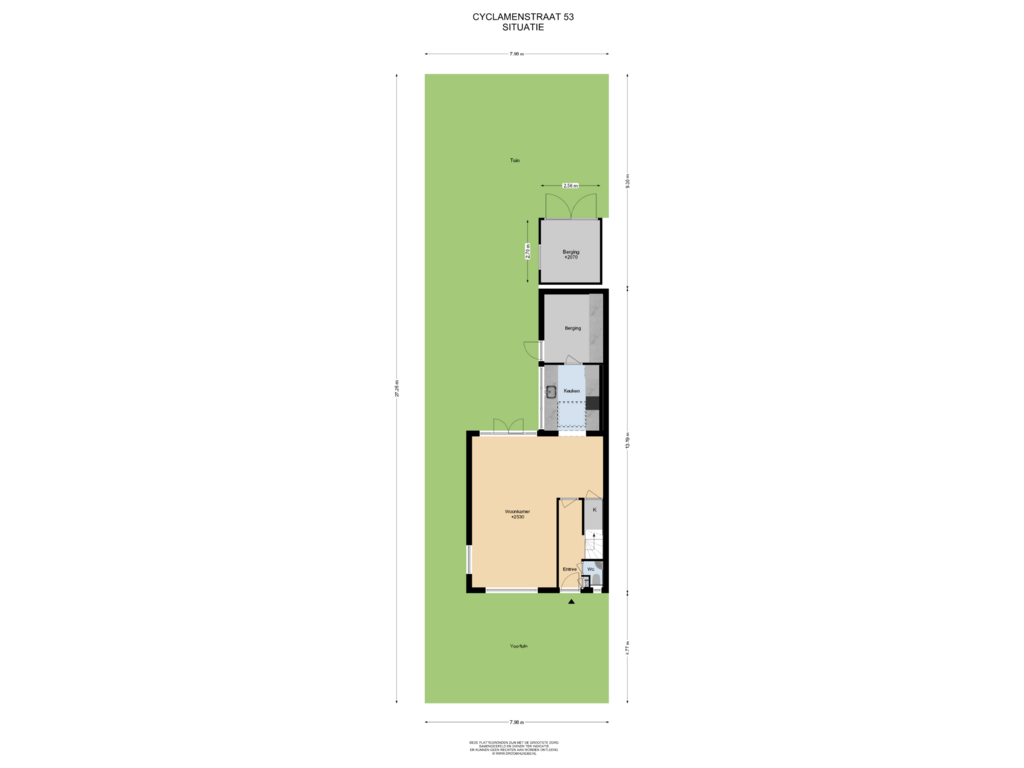This house on funda: https://www.funda.nl/en/detail/koop/aalsmeer/huis-cyclamenstraat-53/43853629/
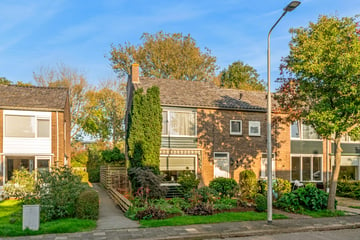
Cyclamenstraat 531431 RZ AalsmeerStommeer
€ 495,000 k.k.
Description
Een ruim hoekhuis in Aalsmeer met 4 slaapkamers!
Ben je op zoek naar een knusse plek voor jou en je gezin? Dit leuke hoekhuis aan de Cyclamenstraat 53 in het gezellige Aalsmeer is precies wat je nodig hebt! Gelegen in een gezellige buurt en dichtbij alle benodigdheden zoals winkelcentrum Ophelia, diverse horecagelegenheden, sportfaciliteiten, openbaar vervoer en het bruisende centrum van Aalsmeer. Dit hoekhuis is perfect voor jonge gezinnen en starters die op zoek zijn naar een comfortabele en sfeervolle plek om thuis te komen.
Met de auto zijn onder andere Amstelveen, het Amsterdamse Bos, Schiphol, Amsterdam, Hoofddorp, de A4, A5, A9 en de kust goed bereikbaar.
Indeling: Na binnenkomst zie je de hal met toilet, trap naar boven en toegang tot de lichte woonkamer met zit- en eetruimte. De halfopen keuken is voorzien van handige inbouwapparatuur en leidt naar de praktische bijkeuken en gezellige achtertuin op het noordoosten, compleet met houten berging.
Op de eerste verdieping vind je drie slaapkamers en de badkamer, die een douche, wastafel en toilet heeft. Eén slaapkamer doet momenteel dienst als wasruimte.
De tweede verdieping verrast met een dakopbouw die veel extra ruimte biedt, inclusief een slaapkamer met handige opbergruimte.
Tuin:
De woning heeft een ruime voortuin op het zuidwesten. De achtertuin heeft een achterom en een extra houten berging.
Bijzonderheden:
- Woonoppervlakte ca. 104 m²
- Bouwjaar: 1951
- Energielabel D
- Extra ruimte door de dakopbouw
- 4 slaapkamers
- Ruime voor- en achtertuin
- Oplevering in overleg
Ben je benieuwd naar deze woning? Neem dan contact met ons op voor meer informatie of een bezichtiging via tel. 0297-322111. Wij laten dit ruime hoekhuis graag aan je zien!
Features
Transfer of ownership
- Asking price
- € 495,000 kosten koper
- Asking price per m²
- € 4,714
- Listed since
- Status
- Available
- Acceptance
- Available in consultation
Construction
- Kind of house
- Single-family home, corner house
- Building type
- Resale property
- Year of construction
- 1951
- Type of roof
- Gable roof covered with roof tiles
Surface areas and volume
- Areas
- Living area
- 105 m²
- External storage space
- 7 m²
- Plot size
- 226 m²
- Volume in cubic meters
- 344 m³
Layout
- Number of rooms
- 4 rooms (3 bedrooms)
- Number of bath rooms
- 1 bathroom and 1 separate toilet
- Bathroom facilities
- Shower and toilet
- Number of stories
- 2 stories, an attic, and a basement
- Facilities
- Optical fibre and TV via cable
Energy
- Energy label
- Insulation
- Roof insulation and double glazing
- Heating
- CH boiler
- Hot water
- CH boiler
- CH boiler
- Intergas HR Combiketel (gas-fired combination boiler from 2021, in ownership)
Cadastral data
- AALSMEER C 1887
- Cadastral map
- Area
- 226 m²
- Ownership situation
- Full ownership
Exterior space
- Location
- In residential district
- Garden
- Back garden and front garden
- Back garden
- 116 m² (15.50 metre deep and 7.50 metre wide)
- Garden location
- Located at the northeast with rear access
Parking
- Type of parking facilities
- Public parking
Photos 33
Floorplans 4
© 2001-2025 funda

































