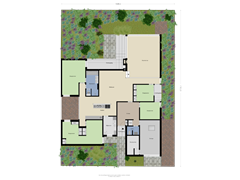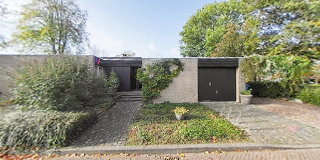Description
- Beautiful living in the 'Hornmeer' on a generous plot of land
- Bungalow, built under architecture, with four bedrooms/studies
- Private location, close to stores, the Westeinderplassen and an elementary school
- Built-in garage, ground floor; a wonderful home for families as well as seniors
Location
- Located in the district 'Hornmeer', in a green environment
- Within walking distance of a small neighborhood shopping center with supermarket and an elementary school.
- Within cycling distance of the center of Aalsmeer with more supermarkets, restaurants and specialty shops
- Recreation at or on the Westeinderplassen, in the Hornmeer park or at various sports facilities (tennis, soccer, fitness, swimming); it is all within cycling distance!
Sustainability
- The house has energy label D
- Traditionally and solidly built in the 70's, with many opportunities to make it more sustainable.
- Roof, wall and floor insulation, solar panels and possibly a heat pump are possibilities to make the house gas-free. Would you like to know more? Then be sure to contact our office!
Good to know
- The house has always been carefully occupied by the current and also the first residents
- Closed location, only local traffic in front of the door
The house
On the edge of the green residential area “Hornmeer” was built in the seventies a small-scale bungalow district. Located off the main road, so there is plenty of privacy. An ideal place to live! Here we offer a bright, spacious bungalow with a beautiful garden. On the side of the house is the garage. Handy for the car and / or bicycles. Coming to visit? There is more than enough parking in the neighborhood. From the garage you enter (as through the front door) in the spacious hall. Here are the meter cupboard, wardrobe and toilet. Adjacent to the hall is a bedroom/study. The windows give a beautiful view of the side garden. Through the entrance you also enter the large living/dining room that features a fireplace. The playful layout with a level difference, gives this room a lot of atmosphere. The seating area, in the “deeper part” of the house is garden-oriented with lots of light and a nice view. On the 'high level' is a second bedroom/study in this corner of the house.
The kitchen and bathroom are still in the state from when the house was built. The kitchen has plenty of storage space and there is a direct connection to the pantry cum back entrance. Attached to the kitchen is an attached breakfast bar for enjoying your breakfast in the morning or socializing while cooking. The open ceiling construction provides light and spaciousness. The living room has a tiled floor; the kitchen and entryway have a coarse cement/gravel floor. Heating through hot air heating.
The master bedroom at the rear of the house has direct access to the bathroom with bathtub, walk-in shower, double sink in a cabinet and a toilet. At the front are two bedrooms that are currently broken through with each other.
Garden
What is a special feature of this property is the large garden surrounding the house. This is neatly maintained with lots of vegetation and several terraces. A wonderful place to retreat from the hustle and bustle around you. From the back of the garden is a spacious unobstructed view of the historic Geniedijk. The back terrace has a fireplace.
Aalsmeer
Aalsmeer offers a wonderful living environment, where green and village character come together in the bustling Randstad. The center of Amsterdam is easily accessible by car and this distance is even easily covered by bicycle, with a surprisingly nice route through the Amsterdamse Bos. The proximity of the South Axis and good public transport connections add to the accessibility. Aalsmeer-Oost and adjacent Nieuw Oosteinde are close to Amstelveen, while the Amsterdamse Bos is just around the corner for recreational activities. But Aalsmeer itself also offers a range of possibilities, such as the unique nature and recreational area of the Westeinderplassen, various catering establishments, the Westeinder beach and several marinas, all within cycling distance.
Features
Transfer of ownership
- Asking price
- € 975,000 kosten koper
- Asking price per m²
- € 4,599
- Listed since
- Status
- Available
- Acceptance
- Available in consultation
Construction
- Kind of house
- Bungalow, detached residential property
- Building type
- Resale property
- Year of construction
- 1971
- Accessibility
- Accessible for people with a disability and accessible for the elderly
- Type of roof
- Flat roof covered with asphalt roofing
Surface areas and volume
- Areas
- Living area
- 212 m²
- Other space inside the building
- 28 m²
- Exterior space attached to the building
- 25 m²
- Plot size
- 526 m²
- Volume in cubic meters
- 888 m³
Layout
- Number of rooms
- 5 rooms (4 bedrooms)
- Number of bath rooms
- 1 bathroom and 1 separate toilet
- Bathroom facilities
- Double sink, walk-in shower, bath, toilet, and washstand
- Number of stories
- 1 story
- Facilities
- Outdoor awning, optical fibre, sliding door, and TV via cable
Energy
- Energy label
- Heating
- Hot air heating
- Hot water
- Gas water heater
Cadastral data
- AALSMEER C 3752
- Cadastral map
- Area
- 526 m²
- Ownership situation
- Full ownership
Exterior space
- Location
- Alongside a quiet road, sheltered location and in residential district
- Garden
- Surrounded by garden
Storage space
- Shed / storage
- Built-in
Garage
- Type of garage
- Built-in
- Capacity
- 1 car
- Facilities
- Electricity
Parking
- Type of parking facilities
- Parking on private property and public parking
Want to be informed about changes immediately?
Save this house as a favourite and receive an email if the price or status changes.
Popularity
0x
Viewed
0x
Saved
27/10/2024
On funda







