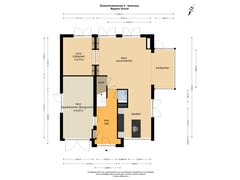Eye-catcherGrote woning (193 m²) met parkeerplaatsen op eigen terrein
Description
Discover this impressive detached house 193 m²) the sought-after Nieuw Oosteinde neighborhood, situated by scenic water. The garage is insulated, heated and is perfect as a home office, hobby room, or playroom.
The generous plot of 354 m² hosts a property that excels in comfort and sustainability. With 16 solar panels, an energy-efficient lifestyle is assured. The house features 4 spacious bedrooms and 2 bathrooms, spread across multiple floors.
The location combines peace and privacy with excellent accessibility. Nearby shopping centers, schools, recreational opportunities, and major roads make this an ideal place for families. Amsterdam, Amstelveen, and the Amsterdamse Bos are all within easy reach.
The ground floor impresses with a spacious entrance, a multifunctional utility/hobby room (formerly the garage), and a large living room of over 50 m² with a fireplace and bay window. The open kitchen is equipped with all imaginable appliances.
On the first floor, you'll find three generous bedrooms, one of which has a walk-in closet, and a luxurious bathroom with a jacuzzi. The second floor offers a fourth bedroom with a surprising mezzanine, a second bathroom, and a laundry room. A loft, accessible via a pull-down ladder, provides additional storage space.
Outside, a private side garden with a terrace and a backyard with a dock on the water await you. Parking is easy on your own property, which also includes an electric charging station.
Key features: • Built in 2008, energy label A • Fully insulated • 16 solar panels • 3-phase charging station • New central heating system (2023) • Child-friendly, quiet area • Excellent connections to Amsterdam and Schiphol
Features
Transfer of ownership
- Asking price
- € 940,000 kosten koper
- Asking price per m²
- € 4,870
- Listed since
- Status
- Available
- Acceptance
- Available in consultation
Construction
- Kind of house
- Single-family home, detached residential property
- Building type
- Resale property
- Year of construction
- 2008
Surface areas and volume
- Areas
- Living area
- 193 m²
- Other space inside the building
- 33 m²
- External storage space
- 8 m²
- Plot size
- 354 m²
- Volume in cubic meters
- 771 m³
Layout
- Number of rooms
- 6 rooms (4 bedrooms)
- Number of bath rooms
- 2 bathrooms and 2 separate toilets
- Bathroom facilities
- 2 showers, bath, 2 sinks, and toilet
- Number of stories
- 3 stories and a loft
- Facilities
- Optical fibre, mechanical ventilation, flue, TV via cable, and solar panels
Energy
- Energy label
- Insulation
- Double glazing, energy efficient window and completely insulated
- Heating
- CH boiler
- Hot water
- CH boiler
- CH boiler
- Intergas Xtreem (gas-fired combination boiler from 2023, in ownership)
Cadastral data
- AALSMEER B 8060
- Cadastral map
- Area
- 23 m²
- Ownership situation
- Full ownership
- AALSMEER B 8061
- Cadastral map
- Area
- 221 m²
- Ownership situation
- Full ownership
- AALSMEER B 8063
- Cadastral map
- Area
- 110 m²
- Ownership situation
- Full ownership
Exterior space
- Location
- Alongside waterfront and in residential district
- Garden
- Back garden, surrounded by garden, front garden and side garden
- Back garden
- 99 m² (5.50 metre deep and 18.00 metre wide)
- Garden location
- Located at the west with rear access
Storage space
- Shed / storage
- Detached wooden storage
Garage
- Type of garage
- Built-in
- Capacity
- 1 car
- Facilities
- Electricity and heating
- Insulation
- Completely insulated
Parking
- Type of parking facilities
- Parking on private property and public parking
Want to be informed about changes immediately?
Save this house as a favourite and receive an email if the price or status changes.
Popularity
0x
Viewed
0x
Saved
28/09/2024
On funda







