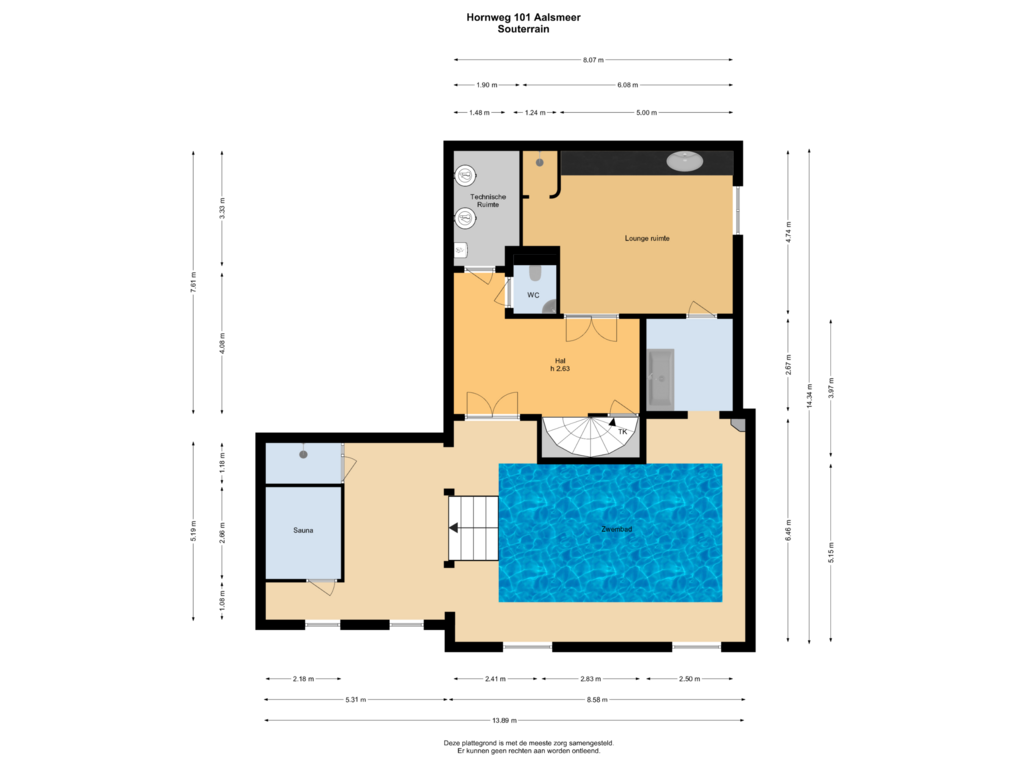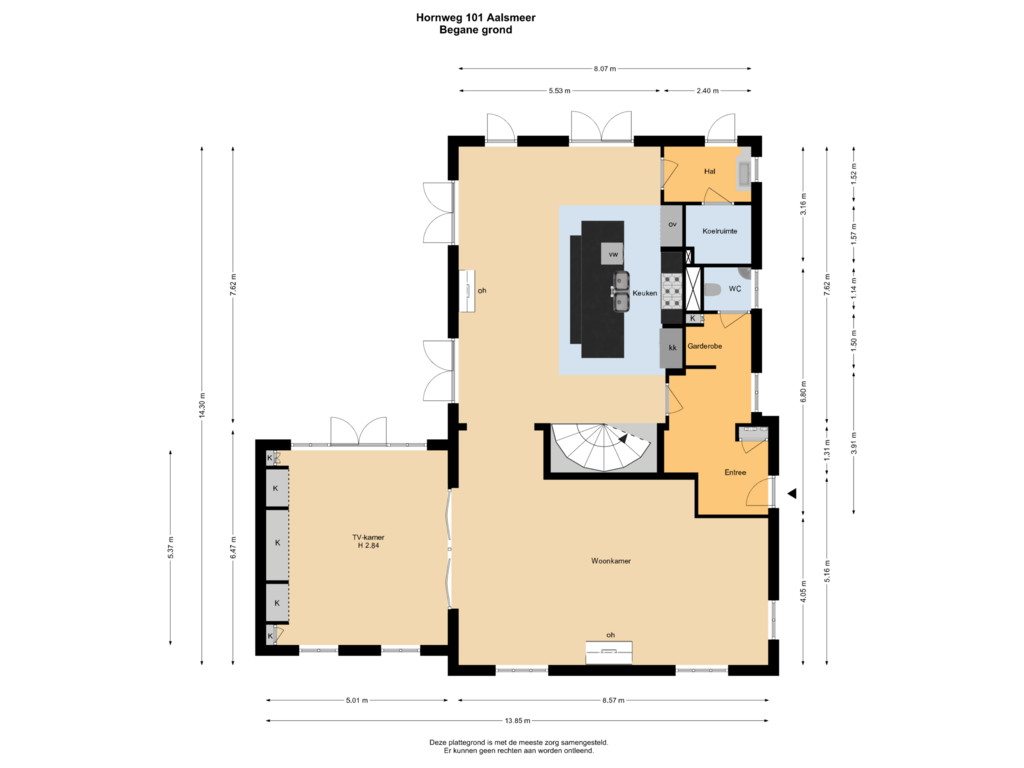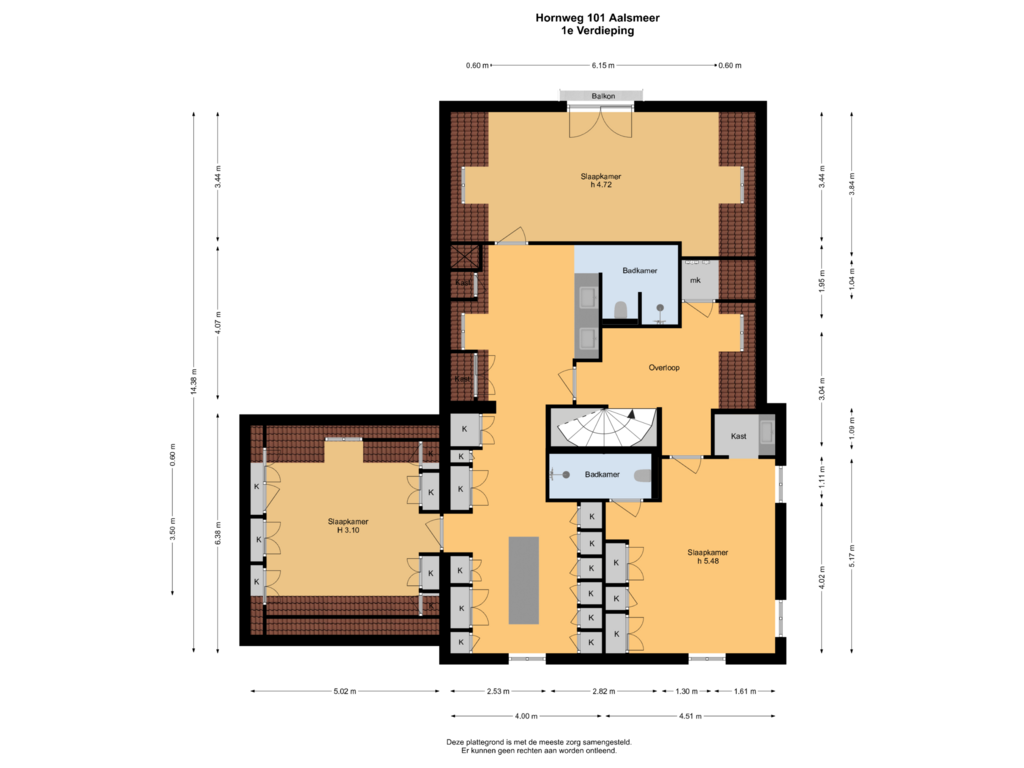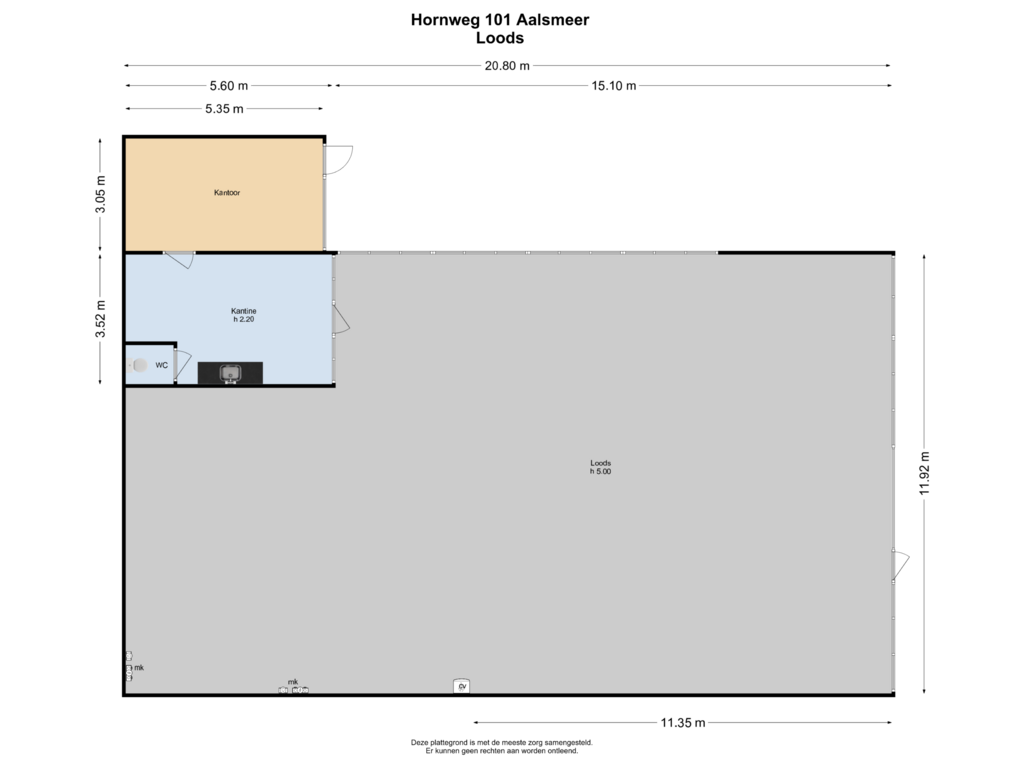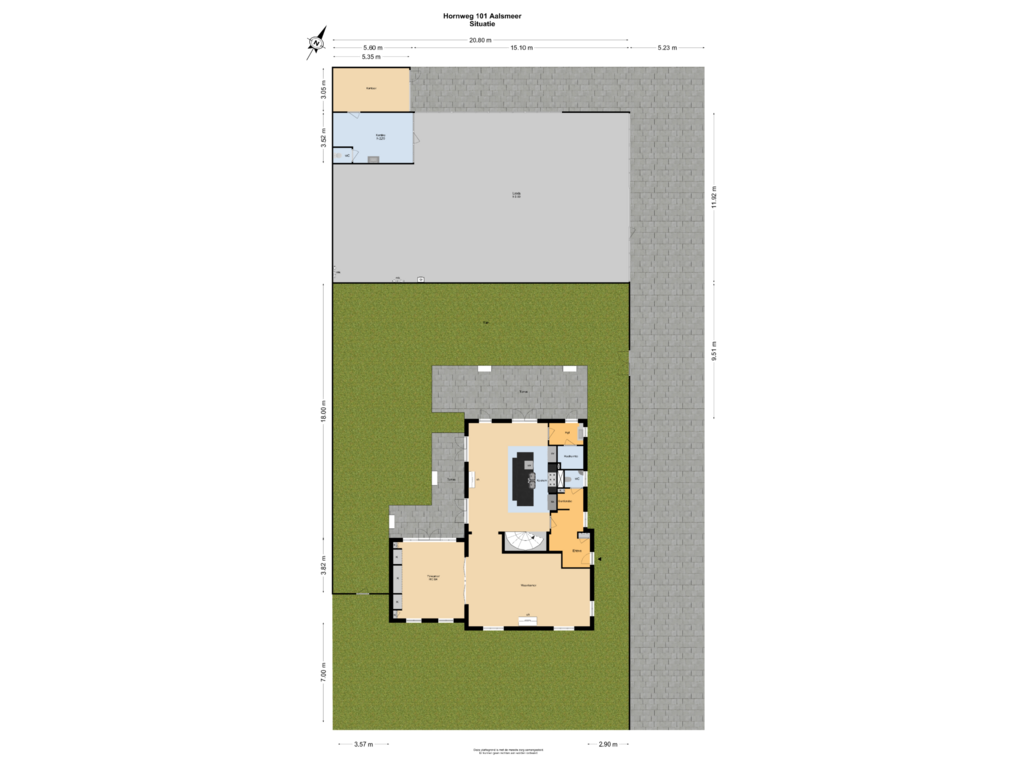This house on funda: https://www.funda.nl/en/detail/koop/aalsmeer/huis-hornweg-101/43680861/
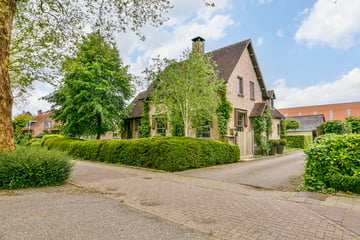
Hornweg 1011432 GE AalsmeerGreenpark
€ 3,250,000 k.k.
Description
***This property is listed bij a MVA Certified Expat Broker***
**Unique, Detached Characteristic Villa with Indoor Wellness including Swimming Pool and Sauna**
Built in 2008, this villa boasts a robust appearance. With an energy label A and full insulation with HR++ glass, you will enjoy optimal living comfort here. This well-maintained, luxurious house features a beautiful basement with a heated swimming pool, sauna, and parking facilities on its own grounds, as well as a former packing shed and two currently rented commercial sheds. The entire property consists of multiple plots with a total size of 3,025 m² of private land.
The location of the house is excellent, with water behind the property, situated on 3065 m² of private land.
Within a few minutes, you can reach the vibrant city center of Amstelveen, or easily drive to Schiphol Airport. The highways (A9, A2, A4, and A10 ring road) are also easily accessible. Daily shopping is convenient at the Poldermeesterplein Shopping Center. Recreational opportunities are available in both the Amsterdamse Bos and the Westeinderplassen.
**Layout:**
*Ground Floor:* Through the side entrance, you enter a spacious hall with a cloakroom and direct access to a modern toilet room. The hall leads to a generous living kitchen, where the cozy gas fireplace immediately stands out. The kitchen is the heart of the house, equipped with a central cooking island, a sink integrated into the concrete countertop, high-quality built-in appliances, and plenty of workspace. The cooking island invites culinary creativity and is the perfect place for social gatherings with family and friends. Adjacent to the kitchen is a spacious second hall that provides access to a pantry. From the kitchen, several French doors open to the beautiful, private garden.
The living room is an ideal place for coziness, with the fireplace adding extra ambiance. Large windows provide an abundance of natural light and a beautiful view of the garden. From the living room, through French doors, you have access to the stylish TV room.
From the living kitchen, the concrete cast spiral staircase to the first floor and the basement is a real eye-catcher in the house.
*First Floor:*
The first floor offers plenty of space and comfort. The landing provides access to various rooms, each with large windows that ensure ample natural light. One bedroom, accessible from the landing, has its own bathroom with a shower and a separate sink.
The second bathroom has an open connection to the dressing room, yet it is designed as a separate space. The bathroom features a walk-in shower, toilet, and double sink. The master bedroom is particularly spacious, accommodating a large double bed and has an adjoining French balcony. The third bedroom adjoins the dressing room and is currently set up as an office. All rooms on this floor feel spacious due to the high ceilings.
*Basement:*
The basement is truly an oasis of peace and relaxation. Here you will find a heated swimming pool, a sauna, shower facilities, and a lovely lounge area. The wellness feeling this space offers makes it a unique addition to your living experience.
*Garden:*
The French doors from both the living room and the kitchen provide access to the beautifully landscaped garden that surrounds the house. Here you will find various terraces where you can enjoy the sun at any time of the day. The garden offers ample space for children to play safely while you relax in your own green oasis.
At the rear of the garden is the former packing shed, offering plenty of storage and parking space (approx. 20 x 12 meters).
On the rear grounds are two currently rented sheds, measuring 430 m² and 294 m² respectively. Rental conditions can be inquired from the selling agent.
**Features:**
- Detached charming villa from 2008
- Living area: 418 m² (NEN measured)
- Total plot area: 3065 m²
- Energy label: A
- 3 bedrooms and 2 bathrooms
- Basement with swimming pool, sauna, shower facilities, and hobby/workspace
- Parking facilities on own grounds
- Entire house equipped with underfloor heating
- Modern finish
- Well-maintained
**Acceptance:** in consultation.
Features
Transfer of ownership
- Asking price
- € 3,250,000 kosten koper
- Asking price per m²
- € 7,775
- Original asking price
- € 3,750,000 kosten koper
- Listed since
- Status
- Available
- Acceptance
- Available in consultation
Construction
- Kind of house
- Villa, detached residential property
- Building type
- Resale property
- Year of construction
- 2008
- Type of roof
- Gable roof covered with roof tiles
Surface areas and volume
- Areas
- Living area
- 418 m²
- External storage space
- 263 m²
- Plot size
- 3,065 m²
- Volume in cubic meters
- 1,650 m³
Layout
- Number of rooms
- 5 rooms (3 bedrooms)
- Number of bath rooms
- 3 bathrooms and 2 separate toilets
- Bathroom facilities
- 3 walk-in showers, 2 sinks, double sink, 2 toilets, and 2 washstands
- Number of stories
- 2 stories and a basement
- Facilities
- Outdoor awning, french balcony, optical fibre, mechanical ventilation, rolldown shutters, TV via cable, and swimming pool
Energy
- Energy label
- Insulation
- Completely insulated
- Heating
- CH boiler, complete floor heating and heat pump
- Hot water
- CH boiler
- CH boiler
- Atag (gas-fired combination boiler from 2021, in ownership)
Cadastral data
- AALSMEER B 9799
- Cadastral map
- Area
- 670 m²
- Ownership situation
- Full ownership
- AALSMEER B 5582
- Cadastral map
- Area
- 1,170 m²
- Ownership situation
- Full ownership
- AALSMEER B 9797
- Cadastral map
- Area
- 1,225 m²
- Ownership situation
- Full ownership
Exterior space
- Location
- Alongside a quiet road, sheltered location and unobstructed view
- Garden
- Back garden, surrounded by garden and front garden
- Balcony/roof garden
- French balcony present
Storage space
- Shed / storage
- Detached brick storage
Parking
- Type of parking facilities
- Parking on private property
Photos 34
Floorplans 5
© 2001-2025 funda


































