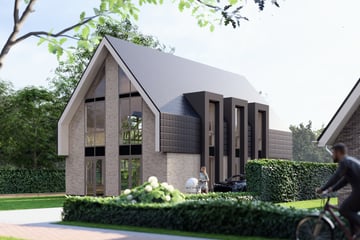This house on funda: https://www.funda.nl/en/detail/koop/aalsmeer/huis-hornweg-301/43852051/

Hornweg 3011432 GL AalsmeerOosteinde
€ 1,750,000 v.o.n.
Eye-catcherVrijstaande nieuwbouw villa vrij indeelbaar op 884 m2 perceel
Description
Experience luxury detached living on the border of Amstelveen and Aalsmeer. More spacious than spacious, more sustainable than sustainable and newer than new. Enough reasons to choose this beautiful villa on Hornweg.
Designed by the renowned architects at WRS, Villa Eclipta combines a modern look with a smart and well thought-out layout. The spacious side entrance forms the entrance to the house and leads to a central hall, which provides access to various rooms.
The living room at the rear is bright and spacious, with double French doors to the rear garden as well as to the side of the house, providing access to the garden from several sides. At the front is the kitchen diner also with double doors. This harmony of design and functionality creates an open and connected feeling throughout the house.
From the same hall, you can access the first floor where there are three bedrooms and a master bedroom with walk-in wardrobe and ensuite bathroom. The second bathroom is also on this floor. The second floor offers flexibility for various layout options and gives space to adapt the floor plan to your own needs, for example a fourth bedroom and an extra storage room.
The villa is sustainable and comfortable. No old-fashioned gas connection, but a low-temperature system with individual air heat pump that provides underfloor heating on all floors in winter and floor cooling in summer. As a result, there is always a pleasant indoor climate. It is one of the most luxurious, solid and sustainable systems you can get in a new-build home. Especially when combined with the mechanical ventilation system with heat recovery and the high-quality insulation of the villa. Moreover, the solar panels on the roofs ensure sustainable energy generation. The villa is highly energy-efficient.
Hornweg originates as a historic connecting road between Amstelveen and Aalsmeer, making it directly adjacent to Amstelveen. What makes Hornweg so special is the various architectural styles of detached houses that have sprung up here over the past century. This provides the road with a rich history and a unique atmosphere.
The villa is ideally located in the picturesque part of the Hornweg near the Nieuw Oosteinde district, close to Amstelveen. The location is incomparably attractive: within a few moments, you are at various shopping centres for your daily groceries or the bustling Stadshart Amstelveen, where you will find a varied range of shops, cafés and restaurants (with a weekly market on Fridays). Moreover, the arterial roads to cities such as Amsterdam, Utrecht and the rest of the Netherlands are within easy reach. The fact that Schiphol Airport is easily accessible from Hornweg is also a great advantage, especially for travel enthusiasts.
The villa will be built on its own land. Always with a fine garden, on a wonderfully generous plot. The overgrown, height-varying property borders, the hedges and hedera, the majestic trees: everything makes for a green and peaceful place to live. With a great sense of privacy. It is pleasant and relaxed coming home, even by car. The villa has access to three on-site parking spaces. This makes the neighbourhood look virtually car-free. This accentuates the feeling of tranquillity and living in park-like surroundings.
Offering an unparalleled lifestyle, this unique villa exudes luxury, comfort and sustainability. All your wishes can be incorporated into the villa. It allows you to bring in your own style and taste. Whether you dream of a designer kitchen, home cinema, extensive garden or basement, your wishes can come true. Our team of experts is ready to bring your vision to life and fully customise the villa to your needs.
Contact us today for more information about villa Eclipta.
Details:
- Energy label A+++.
- Casco+ delivery (excluding kitchen and bathroom).
- Woningborg certificate.
- Choice of thatched or tiled roof.
- Additional work options possible.
- Floorplans available on request.
- Plot circa 884 m2 (provisional cadastral designation).
- Delivery: possible soon.
- Permanent notary Hartman LMH in Amsterdam.
Features
Transfer of ownership
- Asking price
- € 1,750,000 vrij op naam
- Asking price per m²
- € 8,621
- Listed since
- Status
- Available
- Acceptance
- Available immediately
Construction
- Kind of house
- Villa, detached residential property
- Building type
- New property
- Year of construction
- 2025
- Type of roof
- Mansard roof covered with roof tiles and cane
- Quality marks
- Woningborg Garantiecertificaat
Surface areas and volume
- Areas
- Living area
- 203 m²
- Plot size
- 884 m²
- Volume in cubic meters
- 720 m³
Layout
- Number of rooms
- 6 rooms (5 bedrooms)
- Number of bath rooms
- 2 bathrooms and 2 separate toilets
- Bathroom facilities
- Double sink, 2 walk-in showers, bath, underfloor heating, 2 washstands, toilet, and sink
- Number of stories
- 3 stories
- Facilities
- Balanced ventilation system, optical fibre, mechanical ventilation, TV via cable, and solar panels
Energy
- Energy label
- Insulation
- Roof insulation, energy efficient window, insulated walls, floor insulation and completely insulated
- Heating
- Complete floor heating, heat recovery unit and heat pump
- Hot water
- Electrical boiler
Cadastral data
- AALSMEER B 10986
- Cadastral map
- Area
- 884 m²
- Ownership situation
- Full ownership
Exterior space
- Location
- Alongside a quiet road, alongside waterfront, sheltered location, in residential district and unobstructed view
- Garden
- Back garden, surrounded by garden, front garden and side garden
- Back garden
- 28.00 metre deep and 16.70 metre wide
- Garden location
- Located at the northwest
Garage
- Type of garage
- Not yet present but possible
Parking
- Type of parking facilities
- Parking on private property and public parking
Photos 18
© 2001-2025 funda

















