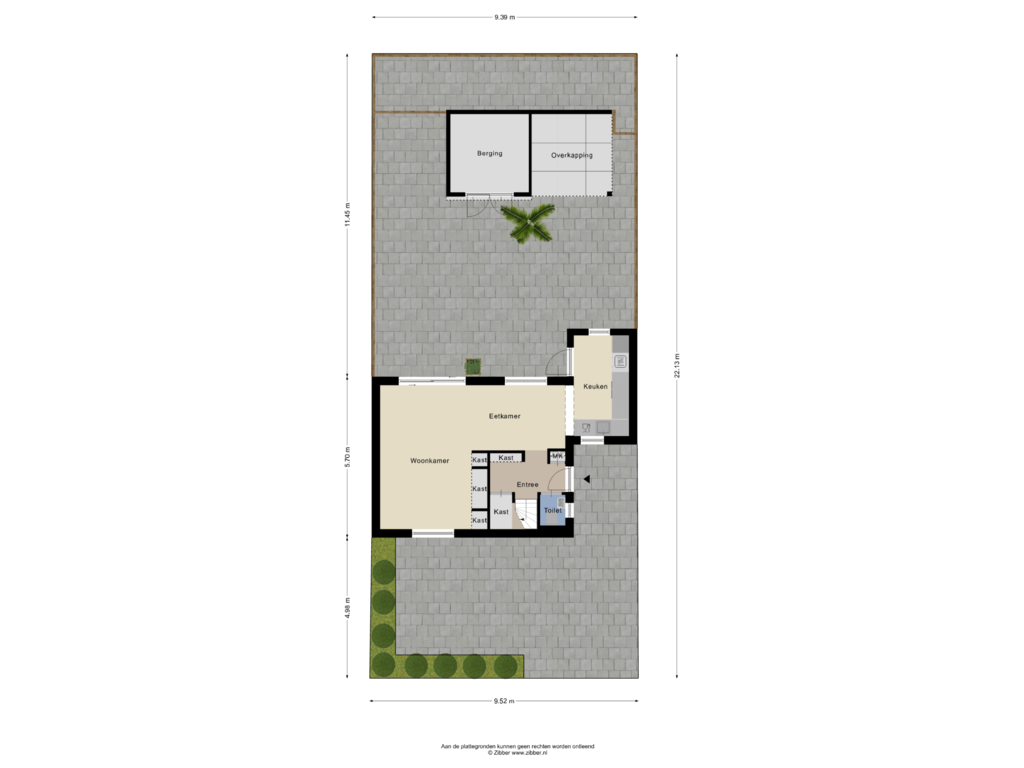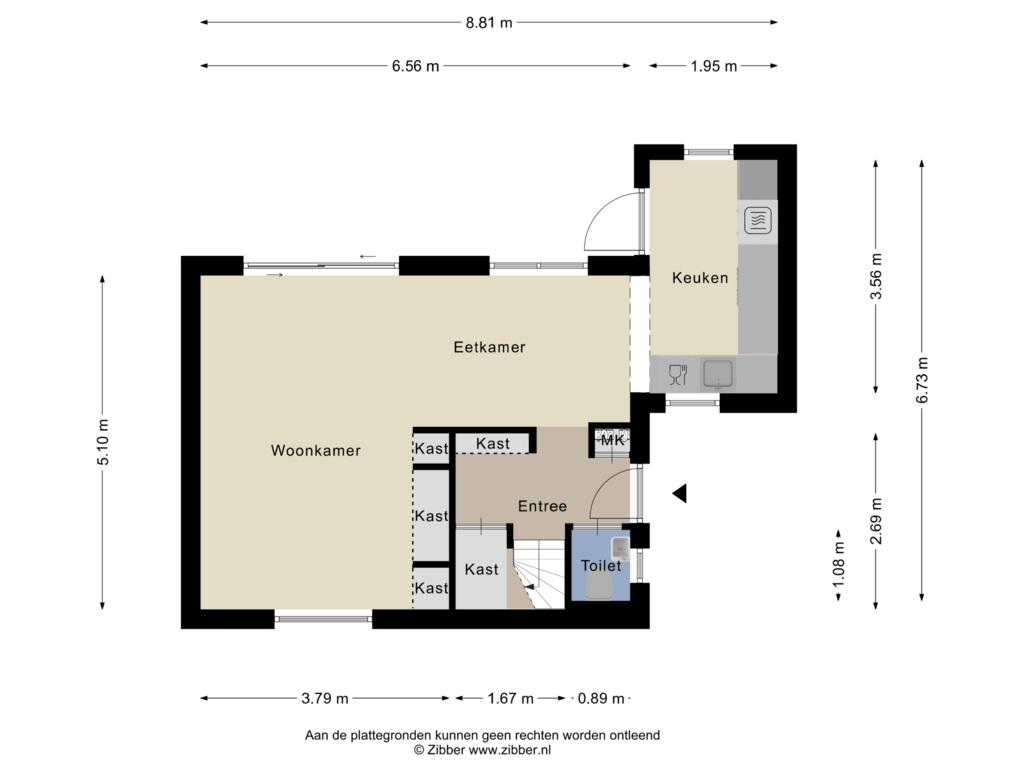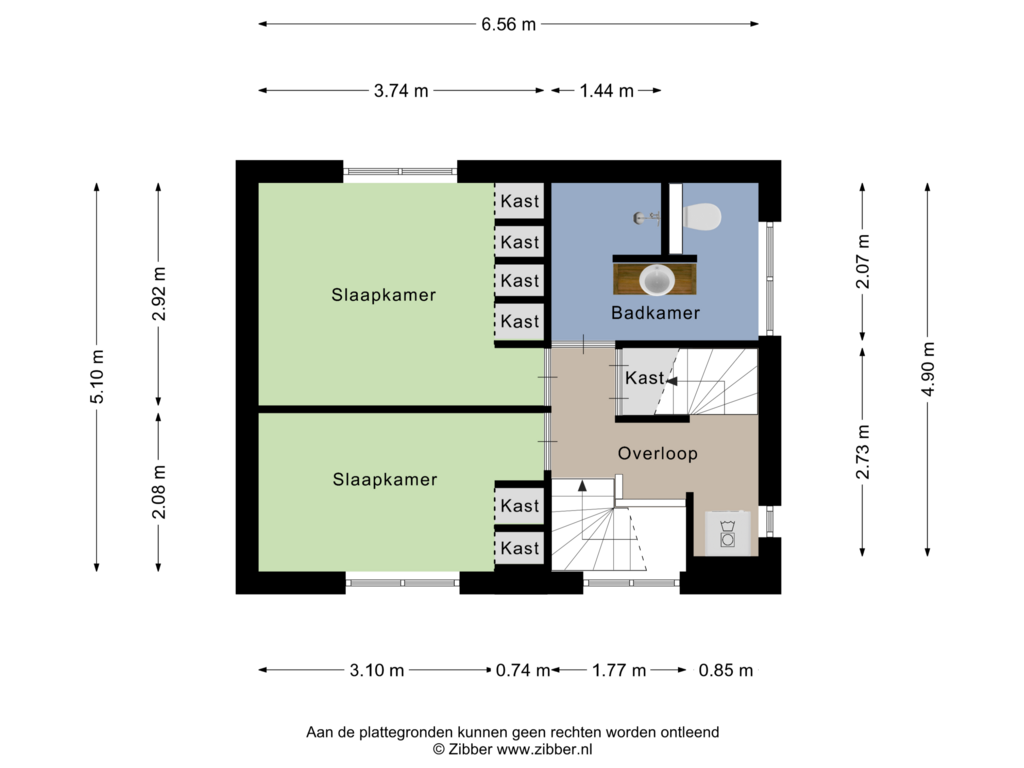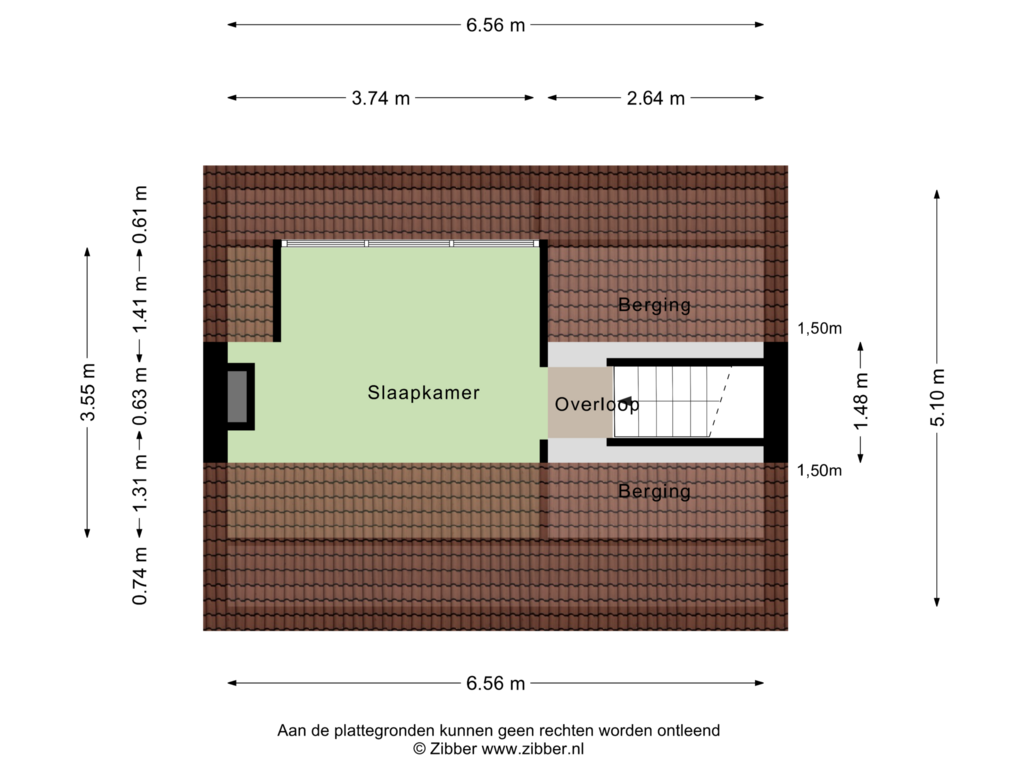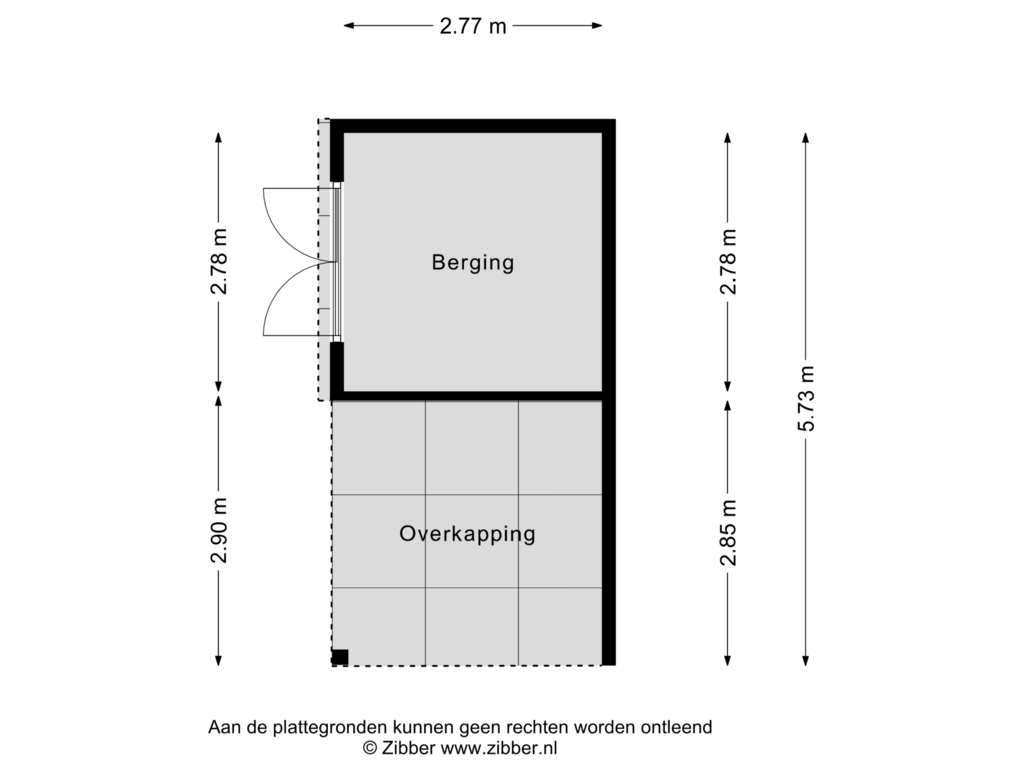This house on funda: https://www.funda.nl/en/detail/koop/aalsmeer/huis-hortensialaan-68/43733662/
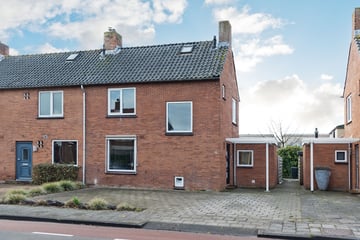
Hortensialaan 681431 VD AalsmeerStommeer
€ 475,000 k.k.
Description
- Modernized corner house on a spacious plot
- Practicaly turn-key
- Private driveway for up to three cars
Location
- Centrally located in Aalsmeer
- Amenities such as shops, schools, daycare and the Westeinderplassen are within walking distance
- Bus connections to Amsterdam, Hoofddorp and Schiphol are nearby
Sustainability
- The house has energy label E
- The vast majority of the house has plastic frames with double glazing
- The roof of the house is partially insulated
- The central heating system was replaced in 2019
Good to know
- The entire house was modernized by the previous owners in 2019
- Underfloor heating on the ground floor and in the bathroom
- Spacious and sunny southwest-facing garden
- The flat roof of the kitchen was renewed a few years ago
- The house can be extended to include additional space on both the ground floor and the first floor
- The residents of #70 have a right of way to acces their property
- The purchase agreement will include an age- and asbestos clause
The house
Entrance/hall with toilet, meter cupboard, basement cupboard and the stairs to the first floor. The ground floor has a playful layout with a separate sitting area and kitchen with space for the dining table in between. The sitting area has a beautiful cupboard wall and a sliding door gives access to the backyard. The sleek kitchen has all the desired built-in appliances with a fridge-freezer, combi (steam) oven/microwave, 4-burner induction hob with extractor hood and dishwasher. The backyard is also accessible from the kitchen with a pedestrian door.
Landing with two large bedrooms and a spacious bathroom. Both bedrooms have built-in cupboard walls. The bathroom has a sleek concrete look and is equipped with underfloor heating, a walk-in shower, second toilet and a washbasin unit. A handy pantry is also accessible from the landing and the washing machine and dryer are located there.
A third (bed)room has been created on the attic floor by placing a large dormer window at the rear. In addition to the room, storage space has been created on both sides, where the central heating boiler is also located.
Garden
The house is situated on a spacious plot of almost 250 m². The front garden is paved and can accommodate up to three cars. The backyard, oriented to the southwest, offers abundant sunlight throughout the day. A sun screen and awning are also available. The garden is mostly paved and has several seating areas. There is a wooden shed and an adjacent veranda
Aalsmeer
Aalsmeer is conveniently located a short distance from Amsterdam. The city center can be reached in 20 minutes by 1 car. Other cities such as Haarlem or Leiden are also easily accessible. The A4/A5 highways, the A10 ring road, and the A2 highway are easily accessible, making Aalsmeer a pleasant place to live in the heart of the Randstad region. The unique natural and recreational area of the 'Westeinderplassen' is perhaps the village's greatest asset. With the Westeinderbeach a short distance from the house, Aalsmeer offers the comfort and all the positive aspects of living in a village with all urban amenities within easy reach.
Disclaimer
This information has been compiled by us with the necessary care. However, we do not accept any liability for any incompleteness, inaccuracy or otherwise, or the consequences thereof. All specified sizes and surfaces are indicative. Although we have had the property carefully measured, neither Eveleens Makelaars nor the seller accepts any liability for deviations in the specified sizes. The buyer has the opportunity to check the specified sizes if desired. The buyer has his or her own duty to investigate all matters that are important to him or her. With regard to this property, the broker is the advisor to the seller. We advise you to engage an expert (NVM) broker who will guide you through the purchasing process. If you have specific wishes regarding the property, we advise you to make these known to your purchasing broker in good time and to conduct (or have conducted) independent research into them. If you do not engage an expert representative, you consider yourself expert enough by law to be able to oversee all matters that are important. The NVM conditions apply.
Features
Transfer of ownership
- Asking price
- € 475,000 kosten koper
- Asking price per m²
- € 5,398
- Listed since
- Status
- Available
- Acceptance
- Available in consultation
Construction
- Kind of house
- Single-family home, corner house
- Building type
- Resale property
- Year of construction
- 1956
- Type of roof
- Gable roof covered with roof tiles
Surface areas and volume
- Areas
- Living area
- 88 m²
- External storage space
- 8 m²
- Plot size
- 242 m²
- Volume in cubic meters
- 311 m³
Layout
- Number of rooms
- 4 rooms (3 bedrooms)
- Number of bath rooms
- 1 bathroom and 1 separate toilet
- Bathroom facilities
- Walk-in shower, toilet, underfloor heating, and washstand
- Number of stories
- 3 stories
- Facilities
- Outdoor awning, optical fibre, passive ventilation system, and TV via cable
Energy
- Energy label
- Insulation
- Mostly double glazed
- Heating
- CH boiler
- Hot water
- CH boiler
- CH boiler
- Remeha (gas-fired combination boiler from 2019, in ownership)
Cadastral data
- AALSMEER C 4633
- Cadastral map
- Area
- 242 m²
- Ownership situation
- Full ownership
Exterior space
- Location
- In residential district
- Garden
- Back garden and front garden
- Back garden
- 98 m² (10.00 metre deep and 9.80 metre wide)
- Garden location
- Located at the southwest with rear access
Storage space
- Shed / storage
- Detached wooden storage
- Facilities
- Electricity
Parking
- Type of parking facilities
- Parking on private property and public parking
Photos 27
Floorplans 5
© 2001-2024 funda



























