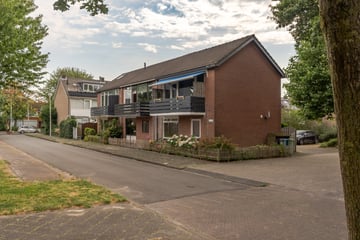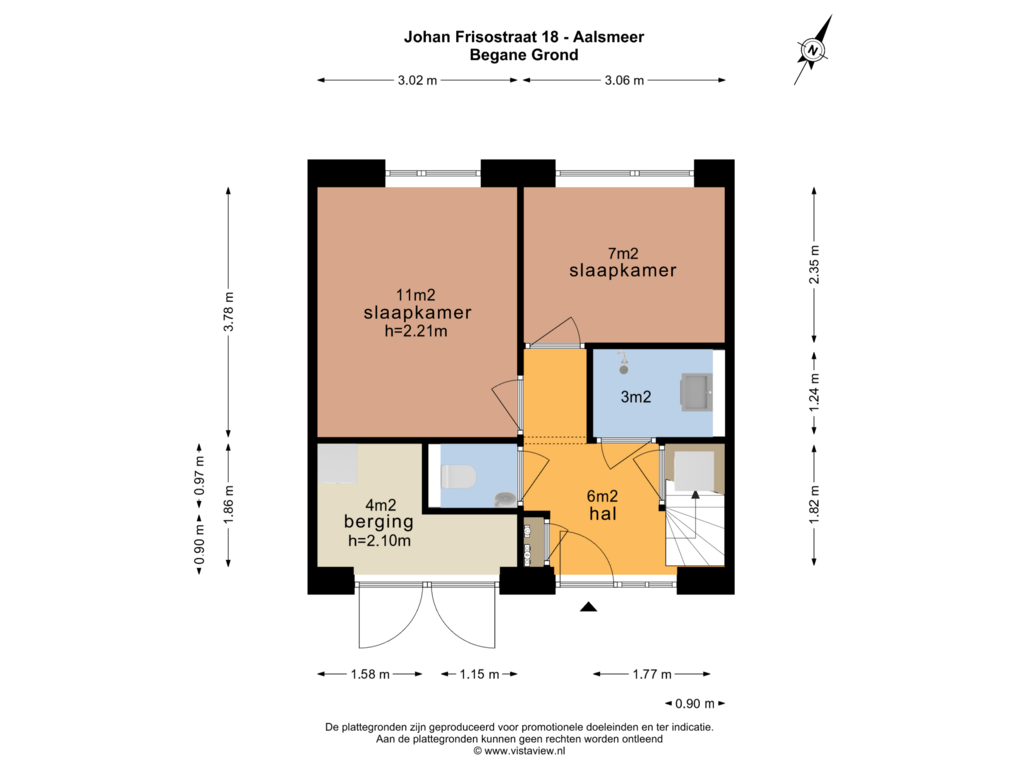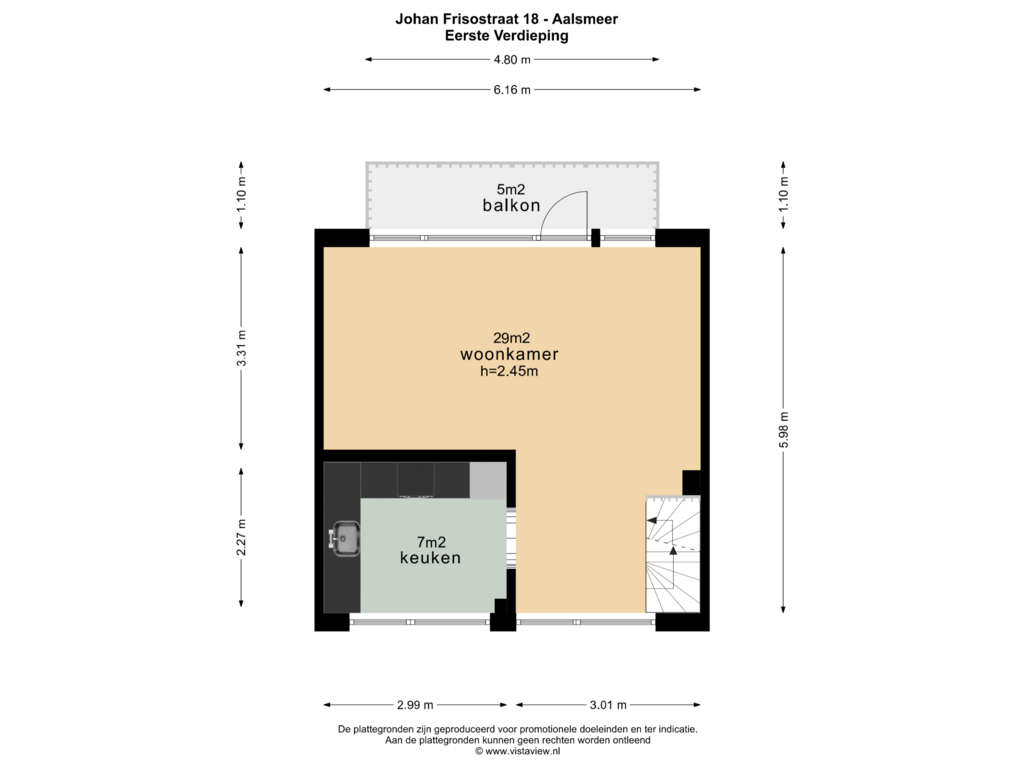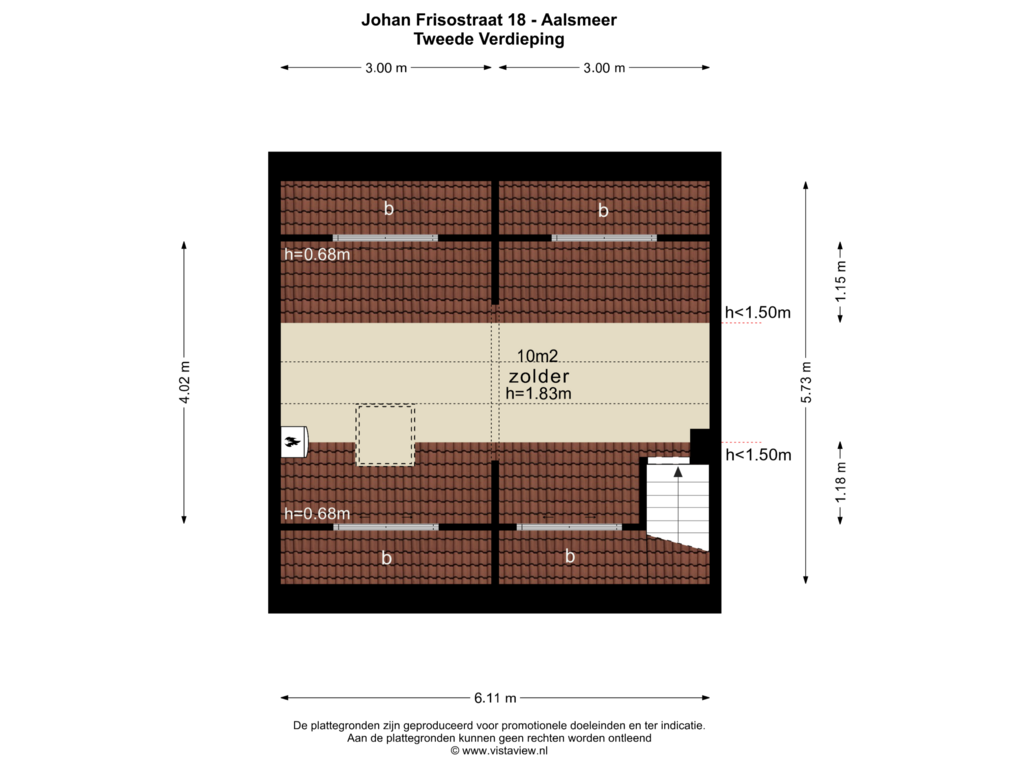This house on funda: https://www.funda.nl/en/detail/koop/aalsmeer/huis-johan-frisostraat-18/43621984/

Description
Modern and Move-In Ready Home in Aalsmeer East – Ideal for First-Time Buyers! Are you looking for a contemporary home with a playful layout and plenty of possibilities? Then this beautiful home in Aalsmeer East is exactly what you need!
Cozy and Smartly Designed
The first floor is the heart of the house, featuring a spacious L-shaped living room that offers direct access to a cozy northwest-facing balcony, perfect for enjoying the evening sun. The modern kitchen is equipped with all necessary built-in appliances, such as a cooktop, extractor hood, combination microwave, dishwasher, and refrigerator.
Comfort on the Ground Floor
On the ground floor, you’ll find two spacious bedrooms, a modern bathroom with a walk-in shower and vanity unit, and a separate toilet. There’s also a convenient indoor storage room with a washing machine connection and double doors for easy access from the outside.
Extra Space in the Attic
The spacious attic is accessible via a fixed staircase and offers plenty of possibilities. The central heating boiler (Intergas, 2015) is installed here, and there’s room to add dormer windows, allowing you to create even more light and space.
Perfect Location
This home is located in a child-friendly neighborhood in Aalsmeer East, near Amstelveen. You’ll find various playgrounds, schools, shops, and public transport within walking distance. Amstelveen is just a short drive away, and Amsterdam, Hoofddorp, Schiphol, and Haarlem are also easily accessible.
Property Details:
• Living area: approximately 68 m²
• Volume: 296 m³
• Plot area: 40 m²
• Year built: 1971
• Energy label: C
• Double glazing
• Exterior painting in 2023
• Bathroom, toilet, and kitchen renovated in 2021
• Delivery in consultation
Summary: An ideal home for first-time buyers who value comfort, modern amenities, and a convenient location. Schedule a viewing quickly and discover for yourself how wonderful it is to live in this move-in ready home in Aalsmeer East!
ChatGPT kan fouten maken. Contro
Features
Transfer of ownership
- Asking price
- € 375,000 kosten koper
- Asking price per m²
- € 5,515
- Listed since
- Status
- Sold under reservation
- Acceptance
- Available in consultation
Construction
- Kind of house
- Single-family home, row house
- Building type
- Resale property
- Year of construction
- 1971
- Type of roof
- Gable roof covered with roof tiles
Surface areas and volume
- Areas
- Living area
- 68 m²
- Other space inside the building
- 15 m²
- Exterior space attached to the building
- 5 m²
- Plot size
- 40 m²
- Volume in cubic meters
- 296 m³
Layout
- Number of rooms
- 3 rooms (2 bedrooms)
- Number of bath rooms
- 1 bathroom and 1 separate toilet
- Bathroom facilities
- Shower, sink, and washstand
- Number of stories
- 2 stories and an attic
Energy
- Energy label
- Heating
- CH boiler
- Hot water
- CH boiler
- CH boiler
- Intergas (gas-fired combination boiler, in ownership)
Cadastral data
- AALSMEER B 4142
- Cadastral map
- Area
- 40 m²
- Ownership situation
- Full ownership
Exterior space
- Location
- In residential district
- Balcony/roof terrace
- Balcony present
Storage space
- Shed / storage
- Built-in
Parking
- Type of parking facilities
- Public parking
Photos 37
Floorplans 3
© 2001-2025 funda







































