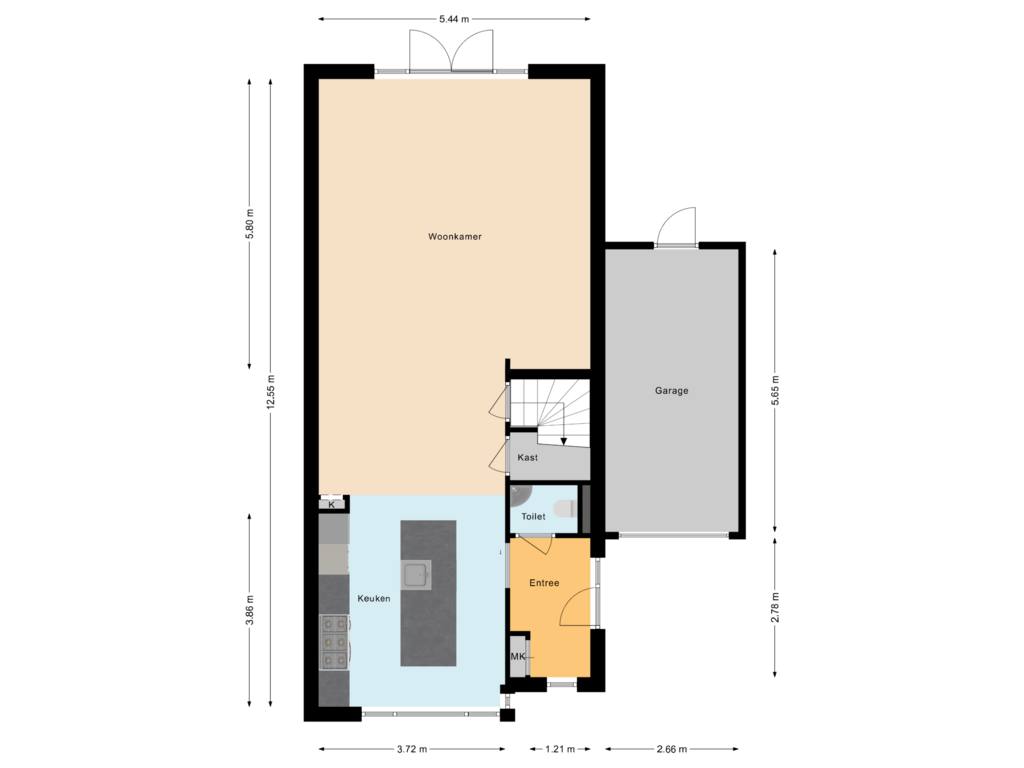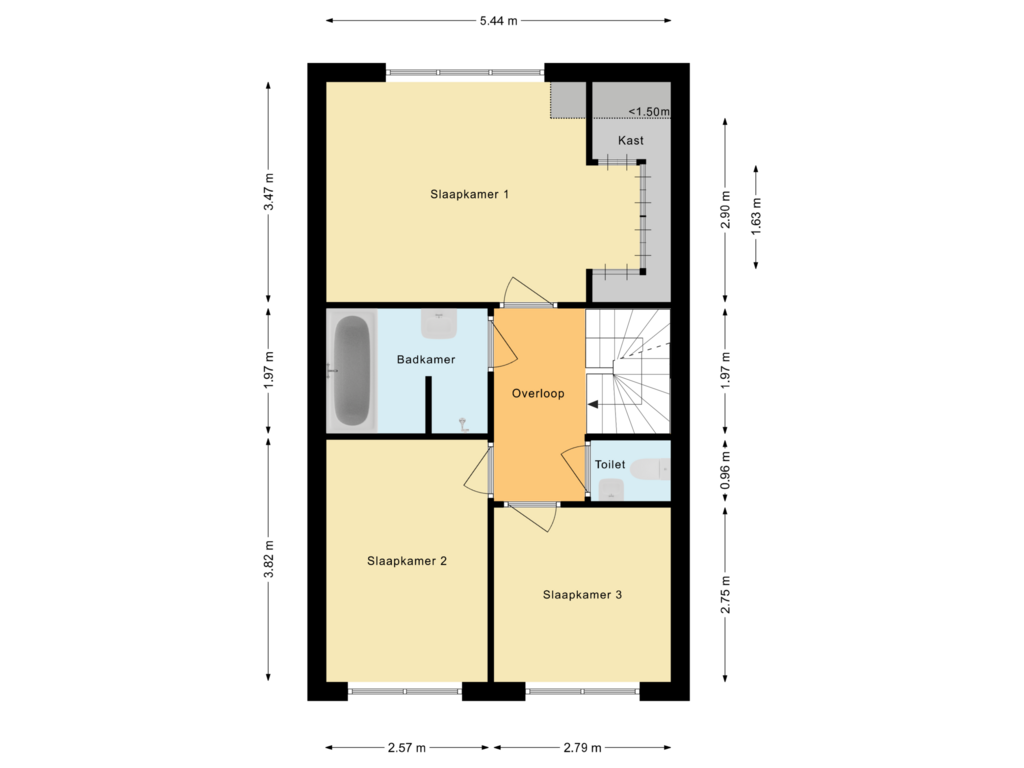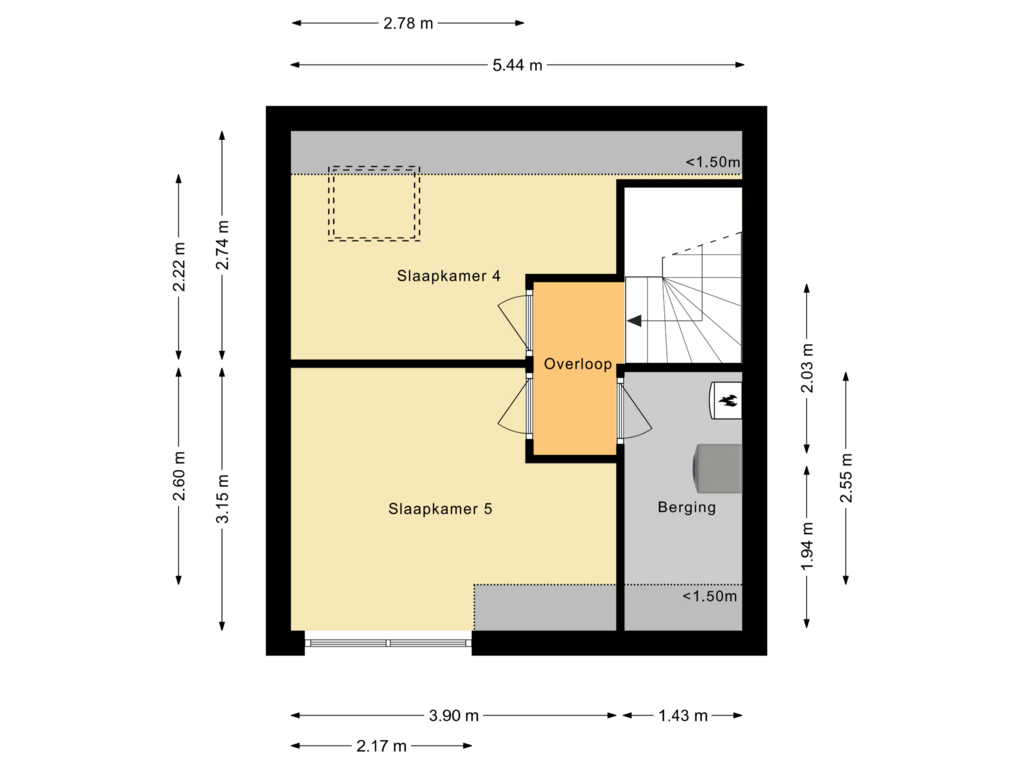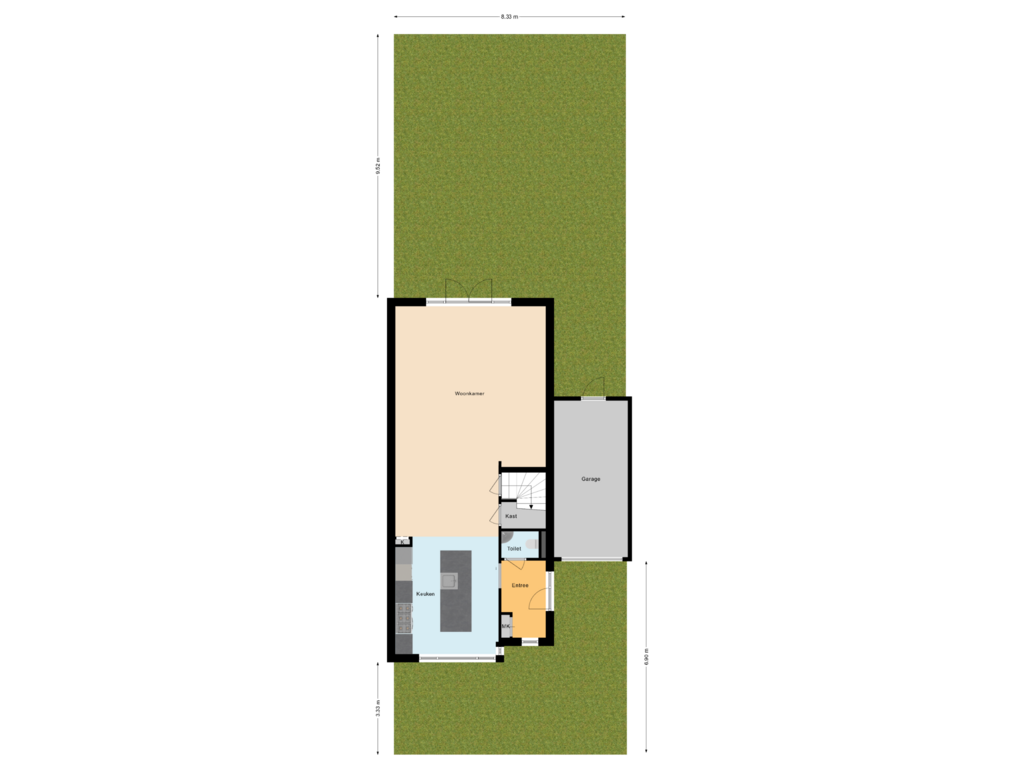This house on funda: https://www.funda.nl/en/detail/koop/aalsmeer/huis-karperstraat-140/43865131/
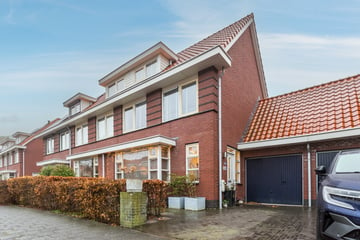
Karperstraat 1401432 PC AalsmeerOosteinde
€ 785,000 k.k.
Open House
- Saturday, January 11 from 11:00 AM to 1:00 PM
Description
Are you looking for a spacious and cosy family home? Then you have come to the right place! This fantastic house (2009) with garage and front and back garden is now for sale. The semi-detached house has the look of a 1930s house, but in a new jacket. The house has a spacious, bright living room and no fewer than 5 generous bedrooms and a deep garden. A wonderfully comfortable home where every family member has space.
We take you through:
• Living space: 145.2 m2
• Spacious, garden-oriented living room with open kitchen
• Open kitchen with various appliances and kitchen island
• Ground floor with underfloor heating
• Excellent insulation
• Neat sanitary facilities including a bathtub
• 5 spacious bedrooms on two floors
• Two dormers
• Laundry room
• Private driveway and garage with electric charging station
• Front garden and deep back garden
• Unobstructed views
• Located in nice, quiet child-friendly neighbourhood
Let's show you around!
We put the car on the private driveway or in the garage and reach the front door of the house via the front garden. Entrance with meter closet and wardrobe, floating toilet with hand basin and access to the living room with open kitchen. The spacious, garden-oriented living room has a wide window at the rear with French doors to the garden. Here is room for a spacious seating area. At the front you will find the open kitchen. The kitchen has white fronts and a dark counter top from Belgian natural stone and is equipped with various appliances and a kitchen island. The kitchen also has a wide window overlooking the front garden. Near the kitchen is room for a spacious dining table. There are oak wooden floorboards with underfloor heating and the walls have a partly neutral, partly decorative finish. In the living room, you will find the staircase to the first floor and a staircase closet.
First floor:
Via the staircase you reach the landing of this floor. Here you will find three bedrooms, a separate toilet and the bathroom. The master bedroom is at the back and has a dormer window, the two other bedrooms are at the front and the bathroom is centrally located on the floor. In the bathroom, you will find a vanity unit with washbasin and mirror cabinet, a design radiator and a bathtub. This floor is also nicely finished.
Second floor:
Here you will find bedrooms number four and five. One bedroom is located at the rear. Daylight enters here through a Velux skylight. The second bedroom is at the front and has a dormer window. Furthermore, here you will find an enclosed storage/laundry room with the connection for washer and dryer, storage space and the central heating system.
Garage:
The property has a spacious garage with attic and an electric charging station. The garage has an access door to the garden.
Garden:
The property has a front garden and a deep, sheltered and hedged rear garden. The garden is partly green and partly tiled. There is room for a lounge area and to place a dining table outside. Children can play wonderfully and safely here.
Parking:
There is parking space on site, in the garage and around the house.
Do you already know the area?
This spacious semi-detached family home (2009) is located on a quiet road in the child-friendly neighbourhood Wijk 02 Oosteinde in Aalsmeer. Childcare and several primary schools, as well as a playground, are within walking distance of the house. Secondary education is easily accessible by bicycle. Supermarkets and various shops are within walking distance, and the more extensive Westwijk shopping centre in Amstelveen is only about 10 minutes by bike. The neighbourhood borders Amstelveen, which has the advantage that the many sports clubs there are also easily accessible. The Amsterdamse Bos is just 10 minutes by bike. For nature and water sports lovers, it is nice to mention that the Westeinderplassen are less than 10 minutes away by car!
A bus stop is within walking distance. The nearest train station can be reached by bicycle. By car, you can be on both the A9 towards Schiphol Airport, Haarlem and Alkmaar and the A4 towards The Hague and Rotterdam in 10 minutes, and within 15 minutes you drive to Schiphol Airport.
Good to know:
• Very spacious, attractive, semi-detached family home with garage and front and back gardens
• 5 bedrooms
• Excellent insulation. Energy label: A
• Situated in a nice, child-friendly neighbourhood
• All amenities nearby
• Private driveway, garage and charging station
• Good public transport
• Excellent access to main roads
• Schiphol Airport at 15 minutes by car
• Full ownership
Features
Transfer of ownership
- Asking price
- € 785,000 kosten koper
- Asking price per m²
- € 5,414
- Listed since
- Status
- Available
- Acceptance
- Available in consultation
Construction
- Kind of house
- Single-family home, semi-detached residential property
- Building type
- Resale property
- Year of construction
- 2009
- Specific
- With carpets and curtains
- Type of roof
- Gable roof covered with roof tiles
- Quality marks
- Energie Prestatie Advies
Surface areas and volume
- Areas
- Living area
- 145 m²
- Other space inside the building
- 25 m²
- Plot size
- 221 m²
- Volume in cubic meters
- 655 m³
Layout
- Number of rooms
- 6 rooms (5 bedrooms)
- Number of bath rooms
- 1 bathroom and 2 separate toilets
- Bathroom facilities
- Walk-in shower, bath, and washstand
- Number of stories
- 3 stories
- Facilities
- Skylight, optical fibre, mechanical ventilation, passive ventilation system, and TV via cable
Energy
- Energy label
- Insulation
- Energy efficient window and completely insulated
- Heating
- CH boiler and partial floor heating
- Hot water
- CH boiler
- CH boiler
- InterGaz Kompakt HR (gas-fired from 2009, in ownership)
Cadastral data
- AALSMEER B 8292
- Cadastral map
- Area
- 221 m²
- Ownership situation
- Full ownership
Exterior space
- Location
- Alongside waterfront, in residential district and unobstructed view
- Garden
- Back garden and front garden
- Back garden
- 79 m² (9.52 metre deep and 8.33 metre wide)
- Garden location
- Located at the northwest with rear access
Storage space
- Shed / storage
- Built-in
- Facilities
- Electricity
Garage
- Type of garage
- Attached brick garage
- Capacity
- 1 car
- Facilities
- Electricity
Parking
- Type of parking facilities
- Parking on private property and public parking
Photos 57
Floorplans 4
© 2001-2025 funda

























































