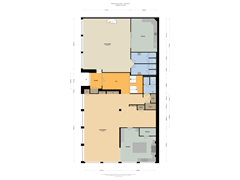Description
VERY LARGE HOUSE WITH OFFICE
Located on a beautiful plot of 1,175 m2, this very spacious house with adjacent office is offered for sale.
FEATURES
Year of construction: 1990
Living area: approx. 331 m²
Volume: approx. 1,045 m3
Office area: approx. 140 m2
Archive surface: approx. 90 m2
Office/archive volume: approx. 893 m3
Other indoor space: approx. 19 m²
Plot area: 1,175 m²
LAYOUT
Ground floor Entrance with electric sliding door, tour portal followed by a very spacious hall. From the hall there is access to the large living room with work area and hardwood staircase to the first floor. under the stairs is the wardrobe. From the living room there is access to the large kitchen, which is equipped with all conceivable equipment, including a carrier brand cold room, a work island and various built-in appliances including a combi oven with warming drawer, electric 4-burner hob, a wok (gas), deep fryer, grill, double extractor hood, dishwasher, sink area with double sink and Quooker. The entire ground floor has a tiled floor and the windows are covered with very beautiful wooden shutters. The radiators have a luxurious finish.
Also present are two pantries and a toilet group with a separate wall-mounted toilet and a urinal.
First floor
Spacious landing with access to a smaller room. Subsequently, a large bedroom with dormer window and on-suite a very luxurious bathroom with a double bath, double sink with mirror cabinet, two design radiators, a double walk-in shower with seating area, sauna, toilet and a bidet. The bathroom has electric underfloor heating. The bedroom also has a dressing room with connection for washing machine and dryer.
The landing also gives access to the large attic above the office area
OFFICE
From the hall there is access to the large office with complete kitchen; and two separate toilet groups for both ladies and gentlemen. The kitchen is complete and equipped with a refrigerator, microwave, 4 burner gas stove, dishwasher and a pharmacist's cupboard. Furthermore, a staircase to the first floor where there is a spacious attic floor, which could function as an archive. The attic floor also houses the central heating system, a large capacity boiler and climate control for both the office and the home.
GARDEN
Spacious front and side garden, including a large garden house.
SPECIAL FEATURES
This unique home is reached via a shared bridge. And is ideal for practice or home office, among other things. Redevelopment of the plot could also be a consideration.
The Machineweg is located within walking distance of the Nieuw-Oosteinde shopping center with schools, childcare and a shopping center with various shops and supermarkets.
Want to get a breath of fresh air in the Amsterdam forest or enjoy recreation and/or water sports on the Westeinder lakes? It is all possible within a short distance. The highways N201, A9 and A4 can also be reached within a few minutes by car.
Features
Transfer of ownership
- Asking price
- € 975,000 kosten koper
- Asking price per m²
- € 2,955
- Listed since
- Status
- Available
- Acceptance
- Available in consultation
Construction
- Kind of house
- Single-family home, corner house
- Building type
- Resale property
- Year of construction
- 1990
- Type of roof
- Gable roof covered with other
Surface areas and volume
- Areas
- Living area
- 330 m²
- Other space inside the building
- 19 m²
- Plot size
- 1,175 m²
- Volume in cubic meters
- 1,045 m³
Layout
- Number of rooms
- 2 rooms (1 bedroom)
- Number of bath rooms
- 1 bathroom and 1 separate toilet
- Bathroom facilities
- Sauna, double sink, walk-in shower, bath, toilet, and underfloor heating
- Number of stories
- 2 stories
- Facilities
- Air conditioning, alarm installation, flue, and sauna
Energy
- Energy label
- Insulation
- Double glazing and insulated walls
- Heating
- CH boiler
- Hot water
- CH boiler
- CH boiler
- Gas-fired
Cadastral data
- AALSMEER B 9911
- Cadastral map
- Area
- 1,175 m²
- Ownership situation
- Full ownership
Exterior space
- Location
- Alongside a quiet road
- Garden
- Front garden
- Front garden
- 200 m² (10.00 metre deep and 20.00 metre wide)
- Garden location
- Located at the northeast
Parking
- Type of parking facilities
- Parking on private property
Want to be informed about changes immediately?
Save this house as a favourite and receive an email if the price or status changes.
Popularity
0x
Viewed
0x
Saved
31/07/2024
On funda





