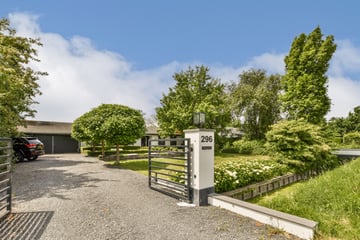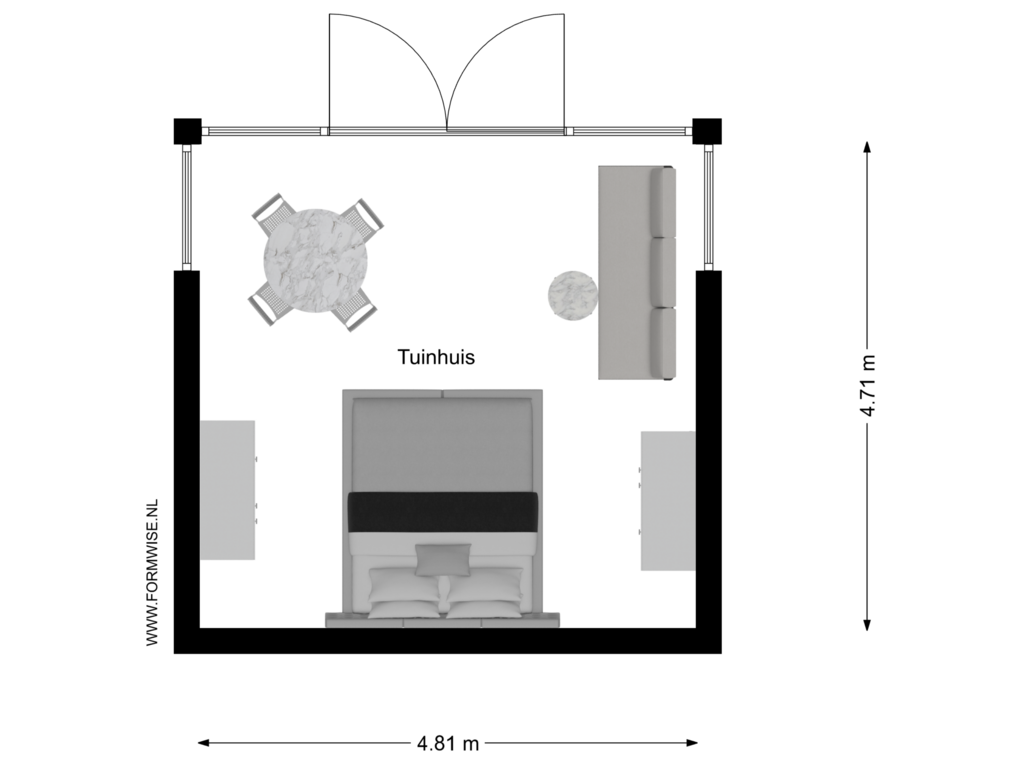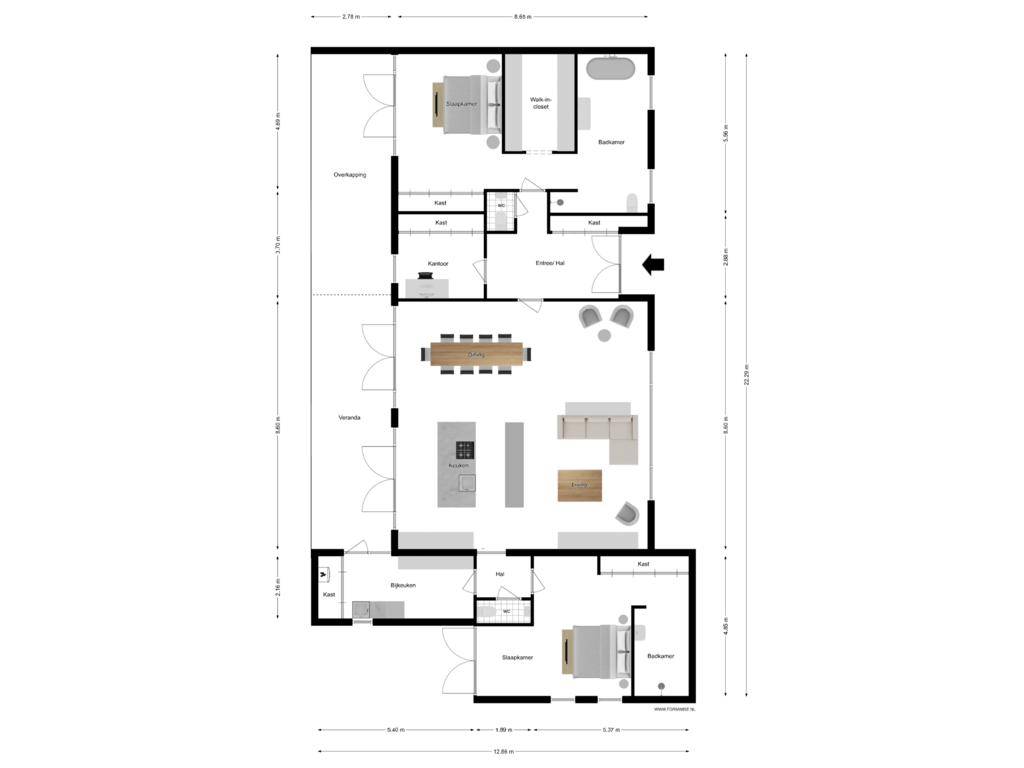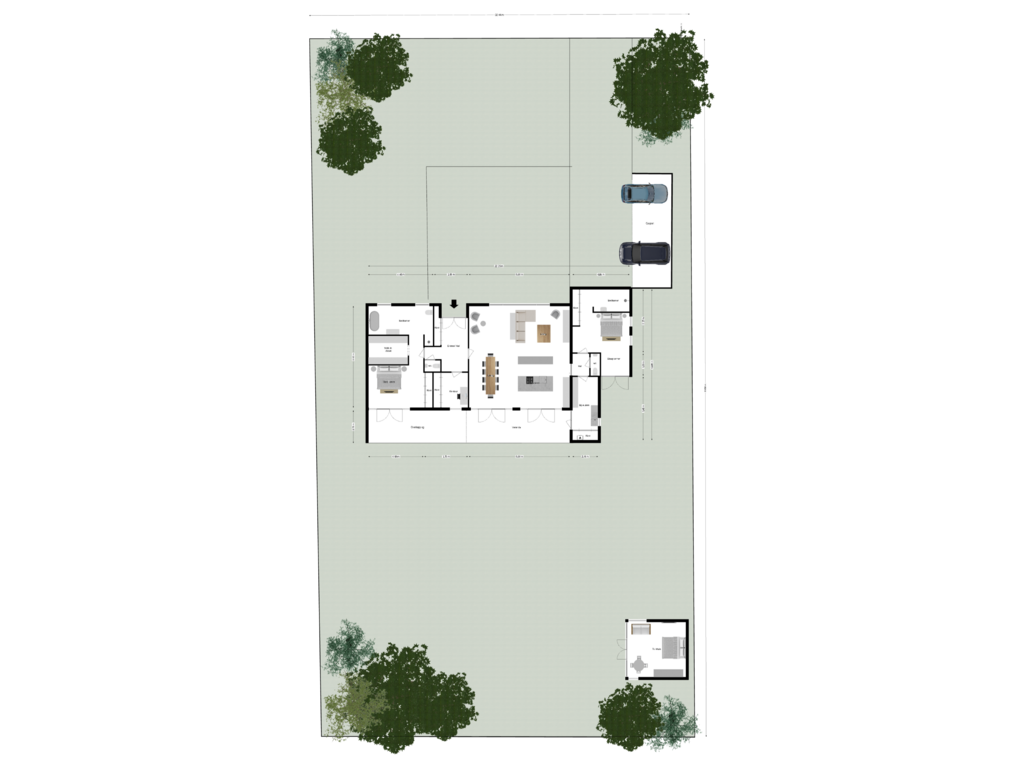This house on funda: https://www.funda.nl/en/detail/koop/aalsmeer/huis-machineweg-296/43793998/

Machineweg 2961432 EV AalsmeerGreenpark
€ 1,675,000 k.k.
Eye-catcherFantastische villa met perceel rondom, guesthouse en topafwerking!
Description
* This property is listed by a MVA Certified Expat Broker. English version *
A Jewel in Aalsmeer!
This villa has been architecturally renovated at the highest level and has a beautiful front and back garden with natural swimming pond and garden house (plot approx. 2,000 m2). Extremely suitable for people looking for peace, privacy and ultimate comfort and luxury, just a few minutes' drive from Amsterdam.
Layout:
You reach the driveway through the impressive automatic gate, which offers ample parking for several cars. The front garden has been landscaped with an eye for detail. The entrance has French doors to the hall with a custom-made wardrobe and a separate toilet.
The very bright and spacious living room has a gas fireplace (Dru brand) and custom-made cupboard walls, partly covered with leather. All rooms are equipped with high-quality built-in sound systems from B&W and Sonos, which can be controlled via home automation and switching equipment from Busch-Jaeger. The adjoining kitchen/diner is custom-made and has a beautiful granite worktop with a Quooker and a Bora induction hob. The kitchen appliances are from Miele, including a combination steam oven, combination oven/microwave, warming drawers, dishwasher, coffee machine with beans and a refrigerator (Siemens). There is also a separate cozy coffee corner. The utility room is equipped with a large American refrigerator (Samsung), cupboard walls, connections for washing and drying machines and a sink unit. The central heating system (NEFIT) is located in a cupboard space, which controls the underfloor heating, so that the house always feels pleasantly warm.
The house has 3 bedrooms, all with a view of the backyard, and a very spacious garden house. The first bedroom has shutters, mosquito screens and tasteful furnishings and lighting. The adjacent modern and luxurious bathroom has luxurious bathroom furniture and a walk-in shower, as well as a separate toilet. The second bedroom is smaller and can serve as a guest room, office or dressing area. Finally, there is the master bedroom, with a built-in TV cabinet. Here there is also a separate dressing room and a very luxurious bathroom with a large double washbasin, bath, walk-in shower and towel radiator.
From the kitchen you reach a very spacious veranda (approx. 23 m2) through two French doors with heating and recessed spotlights. Then you enter the excellently landscaped, sunny garden with a natural swimming pool (with pump installation room) and a very spacious garden house (suitable as an au pair space, office, music room, etc.). Here you can enjoy peace and the view in complete privacy. The house itself is on one level, which also makes it suitable for the elderly or people with limited mobility.
Location and Accessibility:
The villa is centrally located in relation to highways to the A1, A4, A9 and A10, Schiphol, Amsterdam and public transport. For daily shopping, the Nieuw-Oosteinde shopping center is nearby, as are schools and childcare. "Het Stadshart" in Amstelveen is also easily accessible, with various catering establishments and the International School in Amstelveen. Would you like to walk in the Amsterdamse Bos or enjoy recreation and water sports on the Westeinderplassen? Both are just a stone's throw away.
Ownership of the land:
The house is on private land.
Particularities:
• Very high-quality and luxuriously renovated house.
• Completely renovated in 2020-2021;
• Living area approx. 218 m2, veranda approx. 23 m2;
• Plot size: approx. 2011 m2
• Fully insulated and equipped with HR++ insulating glass.
• Air conditioning in all bedrooms.
• Alarm system and sunshades available.
• Swimming pool with automatic cleaning pump.
• Thanks to the spacious front and back garden, there is sun around the house all day long.
• Extensive furnishings with sun blinds, mosquito nets and curtains.
• Delivery in consultation.
We would like to invite you for a viewing of this beautiful villa.
NOTARY AND DELIVERY:
The purchase deed must be drawn up at a notary office within the Notarial Ring Amsterdam/Amstelveen within 5 working days after verbal agreement.
Acceptance in its current condition, unencumbered, empty and vacated, free of rent and use. Delivery will take place after further consultation.
This information has been compiled by us with due care. However, no liability is accepted on our part for any incompleteness, inaccuracy or otherwise, or the consequences thereof. All specified dimensions and surfaces are in accordance with the Measuring Instructions.
Explanatory clause NEN2580
The Measurement Instruction is based on NEN2580. The Measuring Instruction is intended to apply a more unambiguous method of measuring to provide an indication of the usable surface. The Measurement Instruction does not completely exclude differences in measurement results, for example due to differences in interpretation, rounding off or limitations in carrying out the measurement.
For more information, the brochure and maps, visit our site!
Features
Transfer of ownership
- Asking price
- € 1,675,000 kosten koper
- Asking price per m²
- € 7,683
- Listed since
- Status
- Available
- Acceptance
- Available in consultation
Construction
- Kind of house
- Villa, detached residential property
- Building type
- Resale property
- Year of construction
- 1976
- Type of roof
- Gable roof covered with asphalt roofing
Surface areas and volume
- Areas
- Living area
- 218 m²
- Exterior space attached to the building
- 57 m²
- Plot size
- 2,011 m²
- Volume in cubic meters
- 717 m³
Layout
- Number of rooms
- 6 rooms (4 bedrooms)
- Number of bath rooms
- 2 bathrooms and 1 separate toilet
- Bathroom facilities
- 2 walk-in showers, 2 toilets, underfloor heating, washstand, double sink, and bath
- Number of stories
- 1 story
Energy
- Energy label
- Not available
- Insulation
- Completely insulated
- Hot water
- CH boiler
Cadastral data
- AALSMEER B 6750
- Cadastral map
- Area
- 1,637 m²
- Ownership situation
- Full ownership
- AALSMEER B 6751
- Cadastral map
- Area
- 374 m²
- Ownership situation
- Full ownership
Exterior space
- Location
- Rural and unobstructed view
- Garden
- Surrounded by garden
Garage
- Type of garage
- Carport and possibility for garage
Parking
- Type of parking facilities
- Parking on private property
Photos 45
Floorplans 3
© 2001-2025 funda















































