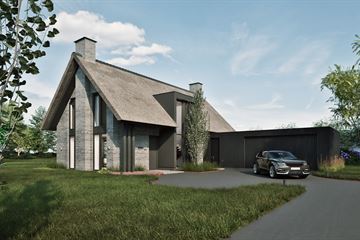This house on funda: https://www.funda.nl/en/detail/koop/aalsmeer/huis-machineweg-304-a/43581535/

Machineweg 304-A1432 EV AalsmeerGreenpark
€ 1,450,000 k.k.
Description
Building plot for building your dream home!
Always wanted to have your own house designed and built? Then this is your chance!
On the most beautiful part of the Machineweg, next to a series of beautiful detached houses, you have the opportunity to build your dream house on this conveniently located lot. The municipality has indicated its willingness to cooperate with a zoning plan change that will allow you to realize, for example, a very spacious house with double garage and particularly generous garden. The plot is quietly located thanks to its set-back position from Machineweg and is accessible via its own driveway.
Plot: the spacious plot (including driveway) has an area of approx. 1574m².
The plot is approx. 30 meters wide and approx. 37 to 57 meters deep.
Destination: the current destination is agricultural - horticulture. However, the municipality has indicated in writing that they are willing to cooperate in changing the destination to residential.
Location:
This is a good location with plenty of privacy. Thanks to the back position of the lot, the plot is quiet. The plot is centrally located to the center of Aalsmeer and Amstelveen, near the modern residential areas "Nieuw Oosteinde" and the Amstelveen district "Westwijk".
Amenities: In the nearby shopping center Poldermeesterplein you can get all your daily groceries.Also the Stadshart and all Amstelveen shopping facilities are located within a few kilometers and thus quickly accessible. For a lovely walk or bike ride you can go to the Amsterdamse Bos.Water sports enthusiasts can enjoy the nearby Westeinderplassen.The plot is conveniently located for public transportation and various highways. This makes places like Amstelveen, Amsterdam, Haarlem and Schiphol easily accessible.
Architect: The sketch design of the presented house was made by the leading agency Design Studio Now-A. The buyer is of course free to submit their own design.If necessary, architect Philip Eskes of Studio Now-A is happy to create a design that meets all the requirements of your dream home.Contractor: Whether you opt for system construction or a high-quality traditionally built home; we can put you in touch with reputable contractor companies responsible for many high-profile and unusual construction projects in the region.
Construction costs: Construction costs depend on the design, construction volume and personal choices of the buyer.The mentioned total price of € 1,600,000 is therefore an indication for building a house with a living area of approx. 220m². An offer for the demolition and removal of the existing buildings is available.
The asking price for the lot amounts to € 700,000,-- costs-to-buyer.Transfer tax is applicable to this transaction (now 10.4%) instead of 21% VAT.
Interested? Please contact us for an on-site viewing and an orientation meeting!
Features
Transfer of ownership
- Asking price
- € 1,450,000 kosten koper
- Asking price per m²
- € 5,800
- Listed since
- Status
- Available
- Acceptance
- Available in consultation
Construction
- Kind of house
- Villa, detached residential property
- Building type
- Resale property
- Year of construction
- 2024
- Type of roof
- Combination roof
Surface areas and volume
- Areas
- Living area
- 250 m²
- Other space inside the building
- 40 m²
- Plot size
- 1,490 m²
- Volume in cubic meters
- 1,000 m³
Layout
- Number of rooms
- 7 rooms (5 bedrooms)
- Number of bath rooms
- 2 bathrooms and 2 separate toilets
- Bathroom facilities
- 2 showers, double sink, bath, and washstand
- Number of stories
- 3 stories
Energy
- Energy label
- Not available
Cadastral data
- AALSMEER B 9397
- Cadastral map
- Area
- 490 m²
- Ownership situation
- Full ownership
- AALSMEER B 9259
- Cadastral map
- Area
- 155 m²
- Ownership situation
- Full ownership
- AALSMEER B 6355
- Cadastral map
- Area
- 845 m²
- Ownership situation
- Full ownership
Exterior space
- Garden
- Surrounded by garden
Garage
- Type of garage
- Attached brick garage
- Capacity
- 2 cars
Parking
- Type of parking facilities
- Parking on private property
Photos 12
© 2001-2024 funda











