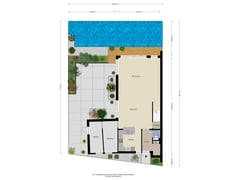Description
- Fantastic and free living on water
- Waterhome with moorings for several boats directly at the garden
- Parking space directly in front of the door
Location
- The new residential area 'Dorpshaven' a short distance from the center
- Bus stop R-net with direct connection to NS station Hoofddorp, Haarlem, Uithoorn (express streetcar to Amsterdam Station Zuid) and Utrecht. With transfer (or 15 minute walk) to Schiphol Circle Line
- Short distance from highways N201, A4/ring A10, quickly in all major cities
Sustainability
- The house is well insulated and has energy label A
- Optimization possible by placing solar panels
Good to know
- The house is very characteristic but can possibly be extended with a 2nd floor
- No through traffic in front of the door
- The exterior painting was professionally done in 2021
The house
On the edge of the Dorpshaven neighborhood, against the Old Spoordijk, seven characteristic “water houses” have been built. With the appearance of a houseboat, these houses are solidly built and well insulated. This house enjoys optimal privacy because of the reed land in front of the house. This is mowed short every spring to regrow freshly into a beautiful, dense entity. Between the reed bed and the house no passage needs to be granted to others. Therefore, the boat can be safely moored. The house is detached, excellently maintained and extremely functionally furnished. With a large, bright living room with open kitchen and access to a terrace on the water and the garden on the side of the house, a small study and an indoor storage room on the first floor. On the second floor adjacent to the generous landing, four (bed) rooms, bathroom, a laundry room and a separate toilet.
Garden
On the south/west side is the terrace directly adjacent to the living room. On the south/east lies the private garden between house numbers 4 and 5. The house offers sunshine all day. With the boat, which can be moored directly at the garden, you can sail on the ring canal that, starboard, leads to the nature reserve Oosteinderpoel and Amsterdam and, port side, to the Westeinder, the Kaag and Braassem.
Aalsmeer
The municipality of Aalsmeer is known for its flower auction but the relatively unknown Westeinder Plassen are the most beautiful sailing/ nature reserve in all of the Netherlands. There is a lot of (kite)surfing and the most important sailing competitions for example the dragon and rainbow class are held here. With a rowing or canoe it is wonderful sailing between all the lilacs and recreational plots. The center of Amsterdam is easily and quickly accessible by car, and this distance is even easily covered by bicycle with a surprisingly nice route through the Amsterdamse Bos. By public transport you can be in the city center within an hour, as well as in the center of Haarlem.
Disclaimer
This information has been compiled by us with the necessary care. However, no liability is accepted on our part for any incompleteness, inaccuracy or otherwise, or the consequences thereof. All stated dimensions and surfaces are indicative. Although we have carefully measured the property, neither Eveleens Makelaars nor the seller accepts any liability for deviations in the stated dimensions. The buyer declares that he has been given the opportunity to check the stated dimensions (or have them checked). The buyer has his own duty to investigate all matters that are important to him or her. With regard to this property, the broker is the seller's advisor. We advise you to engage an expert (NVM) broker who will guide you through the purchasing process. If you have specific wishes regarding the property, we advise you to make these known to your purchasing broker in good time and to conduct (or have conducted) independent research into them. If you do not engage an expert representative, you consider yourself expert enough by law to be able to oversee all matters of importance. The NVM conditions apply.
Features
Transfer of ownership
- Asking price
- € 950,000 kosten koper
- Asking price per m²
- € 6,129
- Listed since
- Status
- Under offer
- Acceptance
- Available in consultation
Construction
- Kind of house
- Single-family home, detached residential property
- Building type
- Resale property
- Year of construction
- 2011
- Type of roof
- Flat roof
Surface areas and volume
- Areas
- Living area
- 155 m²
- Plot size
- 229 m²
- Volume in cubic meters
- 575 m³
Layout
- Number of rooms
- 6 rooms (4 bedrooms)
- Number of bath rooms
- 1 bathroom and 1 separate toilet
- Bathroom facilities
- Double sink, walk-in shower, bath, and washstand
- Number of stories
- 2 stories
- Facilities
- Optical fibre, mechanical ventilation, and sliding door
Energy
- Energy label
- Insulation
- Completely insulated
- Heating
- CH boiler
- Hot water
- CH boiler
- CH boiler
- Intergas Compact HR (gas-fired combination boiler from 2011, in ownership)
Cadastral data
- AALSMEER G 6143
- Cadastral map
- Area
- 229 m²
- Ownership situation
- Full ownership
Exterior space
- Location
- Alongside a quiet road, along waterway, alongside waterfront and in residential district
- Garden
- Front garden, side garden and sun terrace
- Side garden
- 72 m² (12.00 metre deep and 6.00 metre wide)
- Garden location
- Located at the southeast
Storage space
- Shed / storage
- Built-in
- Facilities
- Electricity
- Insulation
- Completely insulated
Parking
- Type of parking facilities
- Public parking
Want to be informed about changes immediately?
Save this house as a favourite and receive an email if the price or status changes.
Popularity
0x
Viewed
0x
Saved
11/11/2024
On funda







