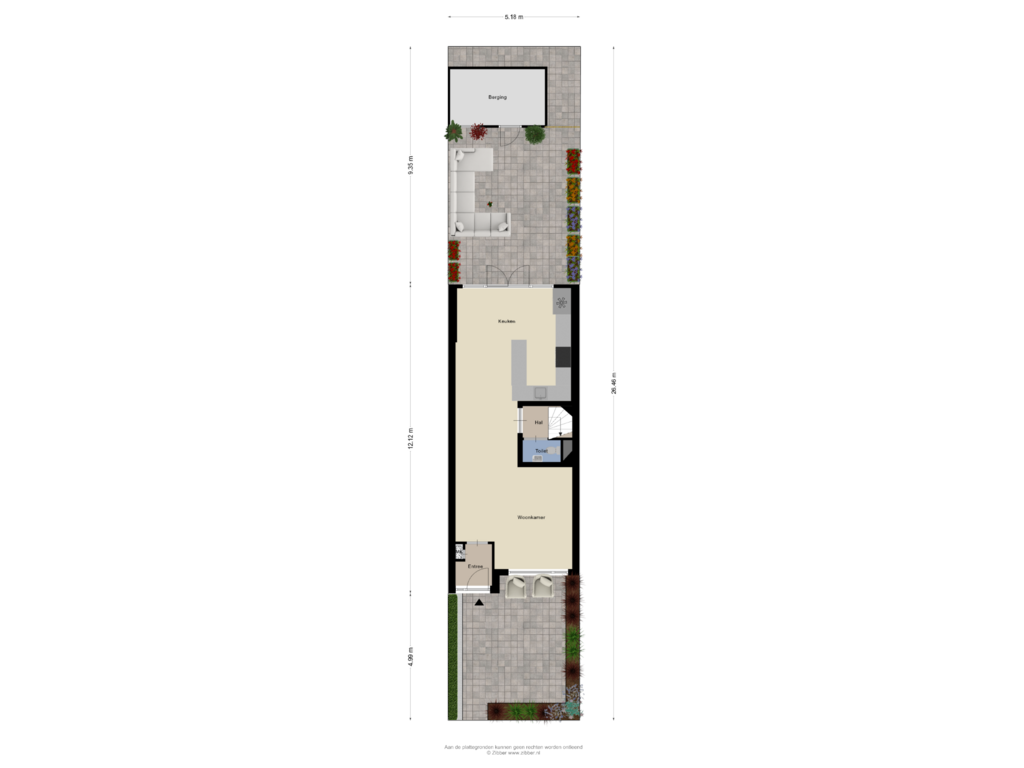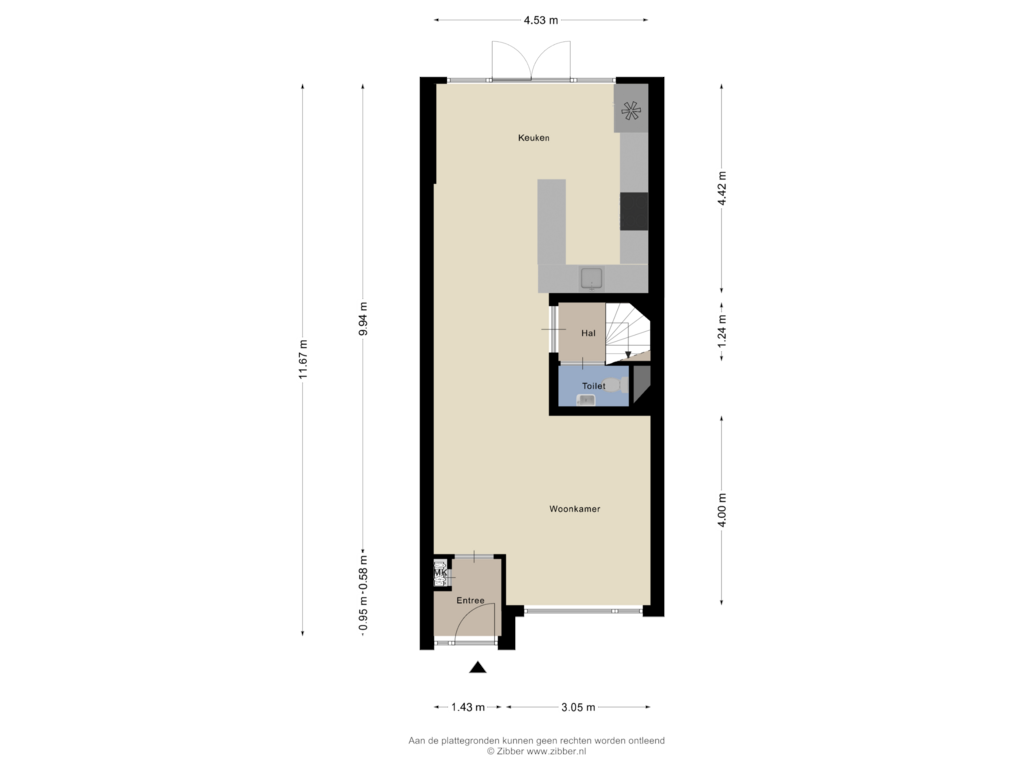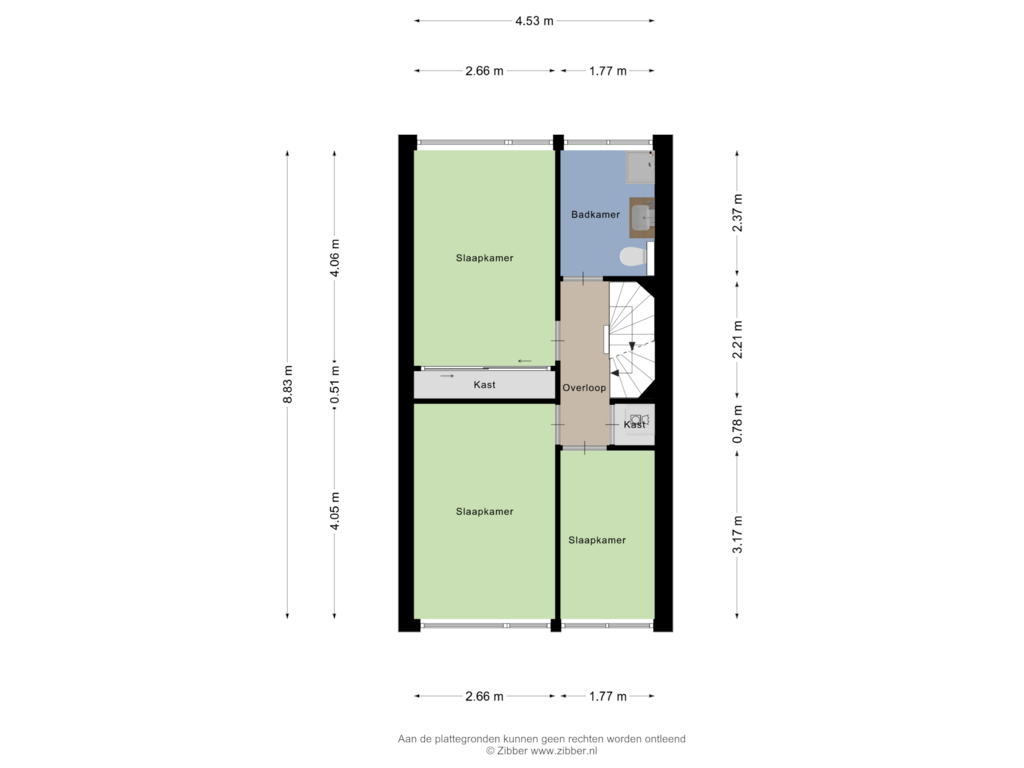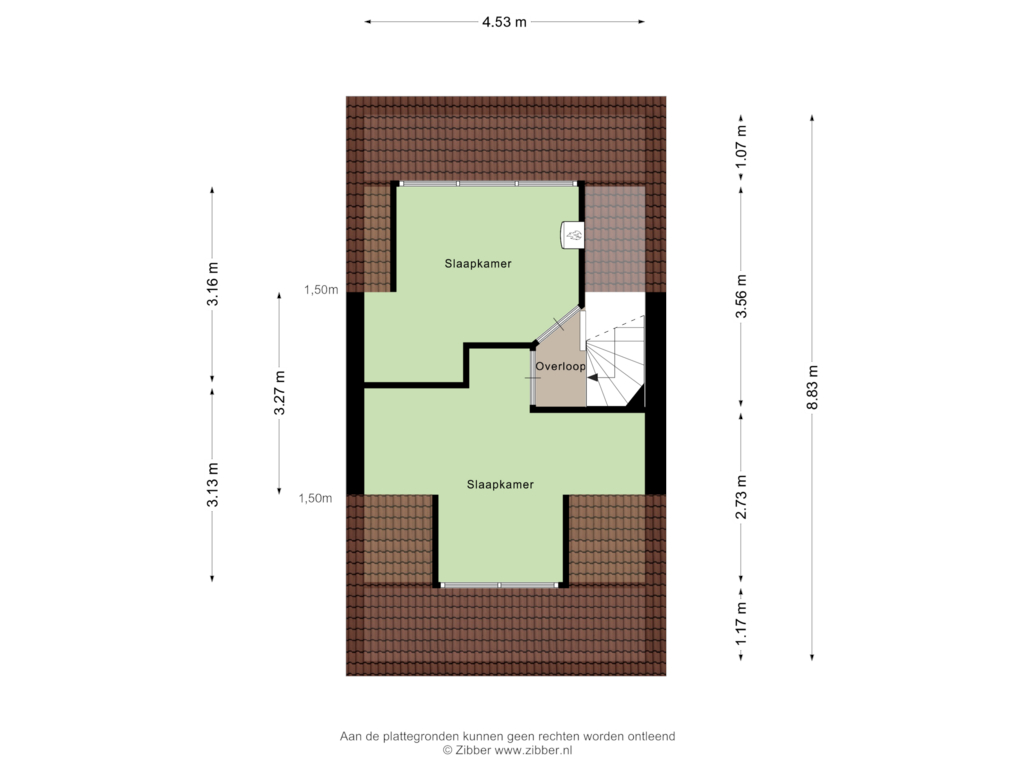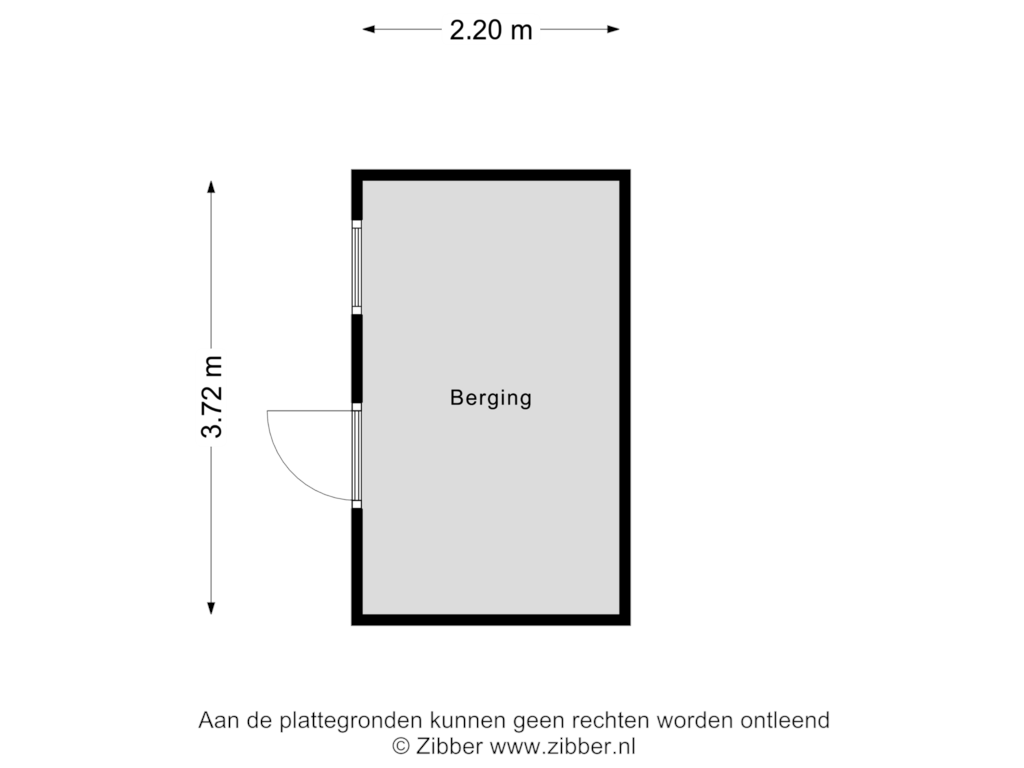This house on funda: https://www.funda.nl/en/detail/koop/aalsmeer/huis-mercuriusstraat-32/43647109/
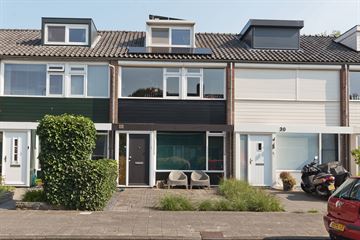
Description
- Well-maintained, extended family home
- Equipped with no fewer than five (bed)rooms
- Double dormers have already been installed on the attic floor to create extra space
Location
- Quietly situated in the green Aalsmeer residential area 'Hornmeer'
- Within walking distance of, among others, the Westeinderplassen, a small-scale shopping centre and the recently renovated 'Hornmeerpark'
- Primary school 'de Triade' with after-school care is a few minutes' walk away
Sustainability
- The house has energy label B
- 8 solar panels were installed in September 2023
- Tonzon floor insulation was applied in 2022
- The central heating boiler was renewed in 2023
Good to know
- The house is well-maintained and almost ready to move in for its new owner
- The roof covering of the two dormers was renewed last year
- Since 2007, the electricity, sewerage and pipes have been renewed throughout the house
- There are roller shutters, insect screens and sunshades present
- Here and there the exterior painting needs some attention
The house
Entrance of the house with the wardrobe, meter cupboard and access to the living room. The ground floor has a pleasant layout where a cozy and spacious sitting area can be created at the front of the house. The house has already been extended at the rear, creating a large kitchen-diner. This kitchen is in a U-shape and is fully equipped. For example, it has a (renovated) dishwasher, combination oven/microwave, Quooker tap, separate American fridge, 6-burner gas stove with second oven and a stainless steel worktop. From the kitchen, patio doors give access to the backyard. The sitting area and the kitchen-diner are separated from each other by a second hall with the staircase halfway up the ground floor. The toilet is also located under the stairs. The entire ground floor has an anthracite cast floor with underfloor heating underneath.
Landing with access from here to the three bedrooms, the bathroom and a handy storage cupboard where the washing machine and dryer can be placed. The rooms are spacious and the master bedroom, located at the rear, has a built-in wardrobe. The bathroom is at the rear of the house. This was renovated in 2012 and has a walk-in shower, a second toilet, washbasin and underfloor heating. The entire bathroom is covered and finished with polyester.
Two more bedrooms have been created on the second floor of the house. Both rooms have a plastic dormer window. There is some storage space behind the knee walls in the bedrooms and in one of the bedrooms hangs the central heating boiler, which was renovated last year.
Garden
The location on the east makes the back garden a wonderful place to enjoy a cup of coffee and breakfast in the morning. During the morning and afternoon the sun is in the garden here. The garden is largely tiled with some planters here and there. There is a stone (bicycle) shed in the garden. The back garden is also accessible via a back entrance. At the sunny front of the house is also a neatly tiled front garden where you can enjoy the sun until late at night.
Aalsmeer
Aalsmeer is ideally located in relation to major arterial roads to cities such as Amsterdam, Haarlem, Hoofddorp, Amstelveen, Utrecht and The Hague. The centre of Amsterdam can be reached within half an hour, while Schiphol is only fifteen minutes away. Public transport is also excellent, with two nearby train stations, Hoofddorp and Schiphol, which are easily accessible by bus. From these stations there are frequent connections to various major cities.
Aalsmeer is flourishing with a lively club life in various areas. The town has an abundance of catering establishments, and along the picturesque Westeinder, close to the beautiful water tower of North Holland, there is a lovely beach within walking distance of the Mercuriusstraat. The municipality of Aalsmeer includes the villages of Aalsmeer and Kudelstaart and is home to more than 30,000 inhabitants. The Westeinderplassen form a unique nature and recreation area with vast waters for water sports enthusiasts and a maze of ditches to explore by motorboat, supboard or canoe. In addition, the nearby Amsterdamse Bos is a great place for recreation, where you can walk, enjoy theatre performances or play sports. Aalsmeer is a surprising village, located in the heart of the Randstad, where it is wonderful to live.
Disclaimer
This information has been compiled by us with the necessary care. However, no liability is accepted on our part for any incompleteness, inaccuracy or otherwise, or the consequences thereof. All specified sizes and surfaces are indicative. Although we have carefully measured the property, neither Eveleens Makelaars nor the seller accepts any liability for deviations in the specified sizes. The buyer declares that he or she has been given the opportunity to check the specified sizes. The buyer has his or her own duty to investigate all matters that are important to him or her. With regard to this property, the broker is the advisor to the seller. We advise you to engage an expert (NVM) broker who will guide you through the purchasing process. If you have specific wishes regarding the property, we advise you to make these known to your purchasing broker in good time and to conduct (or have conducted) independent research into them. If you do not engage an expert representative, you consider yourself expert enough by law to be able to oversee all matters that are important. The NVM conditions apply.
Features
Transfer of ownership
- Asking price
- € 500,000 kosten koper
- Asking price per m²
- € 4,348
- Listed since
- Status
- Sold under reservation
- Acceptance
- Available in consultation
Construction
- Kind of house
- Single-family home, row house
- Building type
- Resale property
- Year of construction
- 1970
- Type of roof
- Gable roof covered with roof tiles
Surface areas and volume
- Areas
- Living area
- 115 m²
- External storage space
- 8 m²
- Plot size
- 125 m²
- Volume in cubic meters
- 406 m³
Layout
- Number of rooms
- 6 rooms (5 bedrooms)
- Number of bath rooms
- 1 bathroom and 1 separate toilet
- Bathroom facilities
- Walk-in shower, toilet, underfloor heating, and washstand
- Number of stories
- 3 stories
- Facilities
- Outdoor awning, optical fibre, rolldown shutters, TV via cable, and solar panels
Energy
- Energy label
- Insulation
- Mostly double glazed, energy efficient window and floor insulation
- Heating
- CH boiler and partial floor heating
- Hot water
- CH boiler
- CH boiler
- Intergas (gas-fired combination boiler from 2023, in ownership)
Cadastral data
- AALSMEER C 3409
- Cadastral map
- Area
- 125 m²
- Ownership situation
- Full ownership
Exterior space
- Location
- Alongside a quiet road, sheltered location and in residential district
- Garden
- Back garden and front garden
- Back garden
- 40 m² (8.00 metre deep and 5.00 metre wide)
- Garden location
- Located at the east with rear access
Storage space
- Shed / storage
- Detached brick storage
Parking
- Type of parking facilities
- Public parking
Photos 25
Floorplans 5
© 2001-2024 funda

























