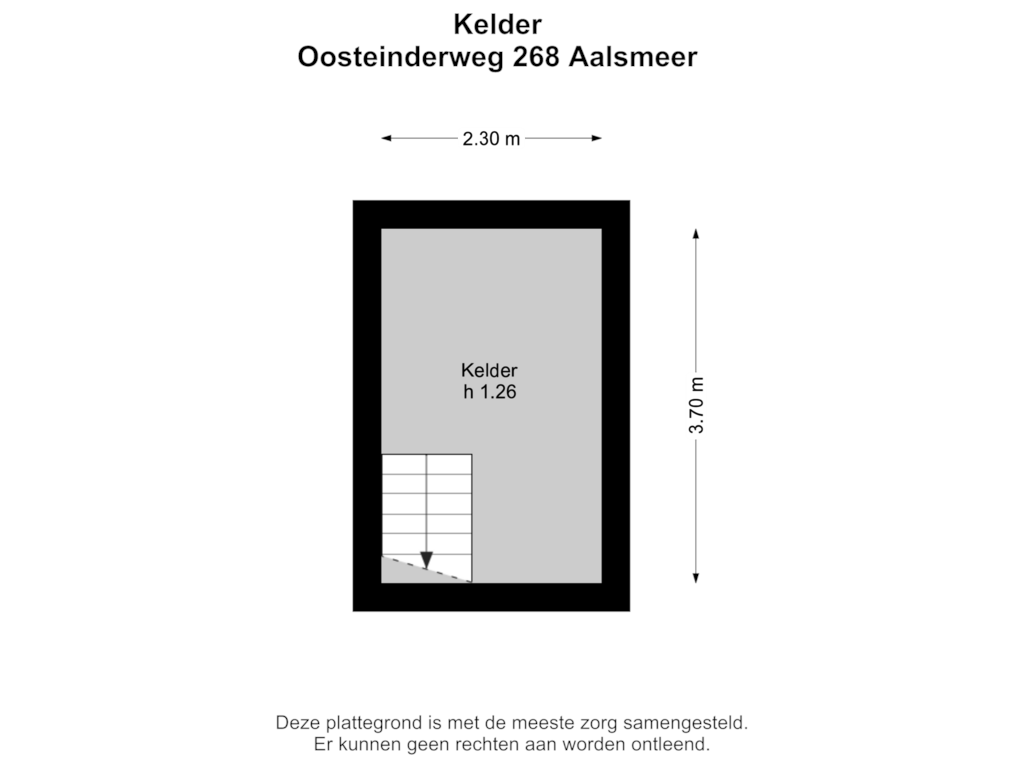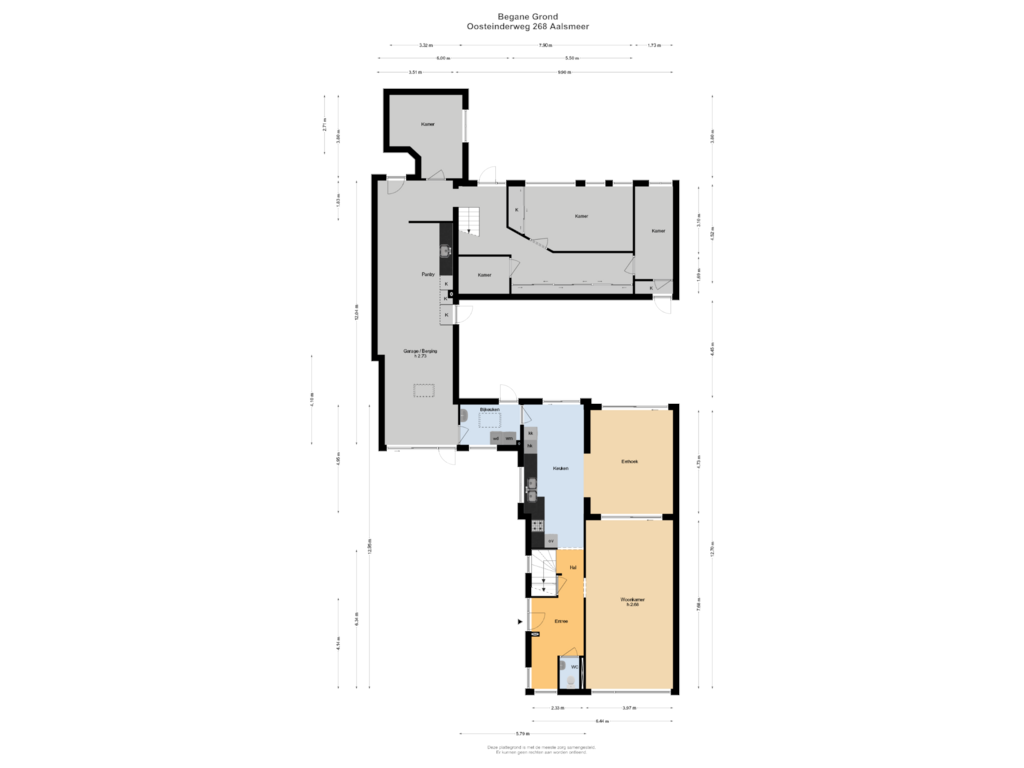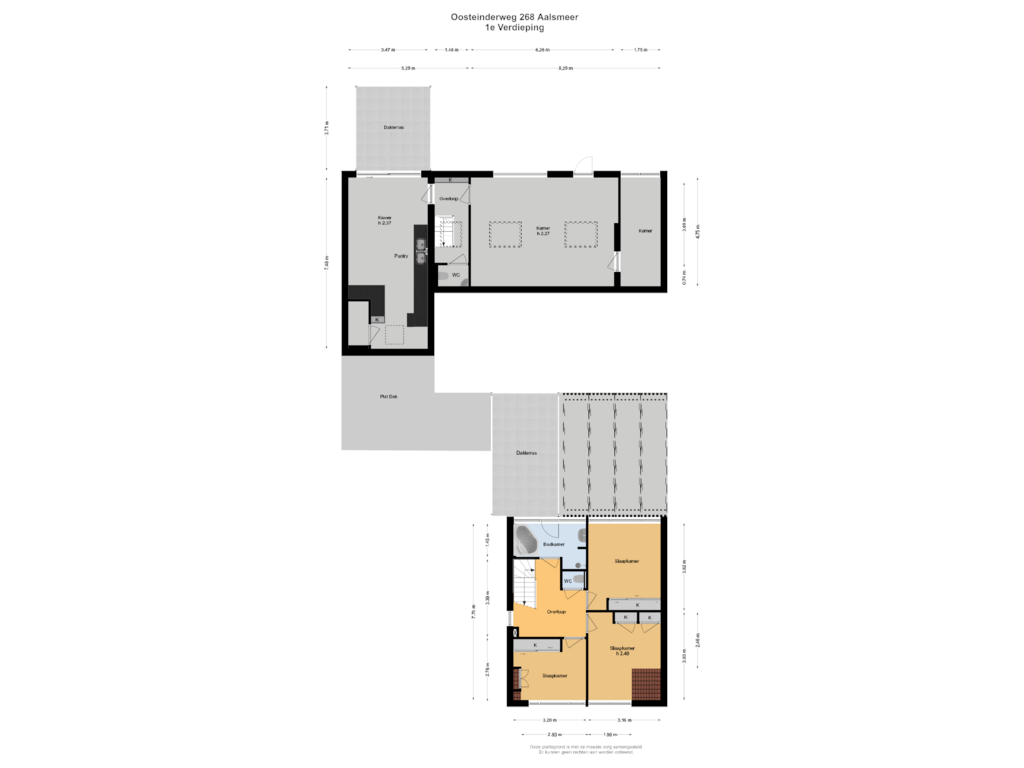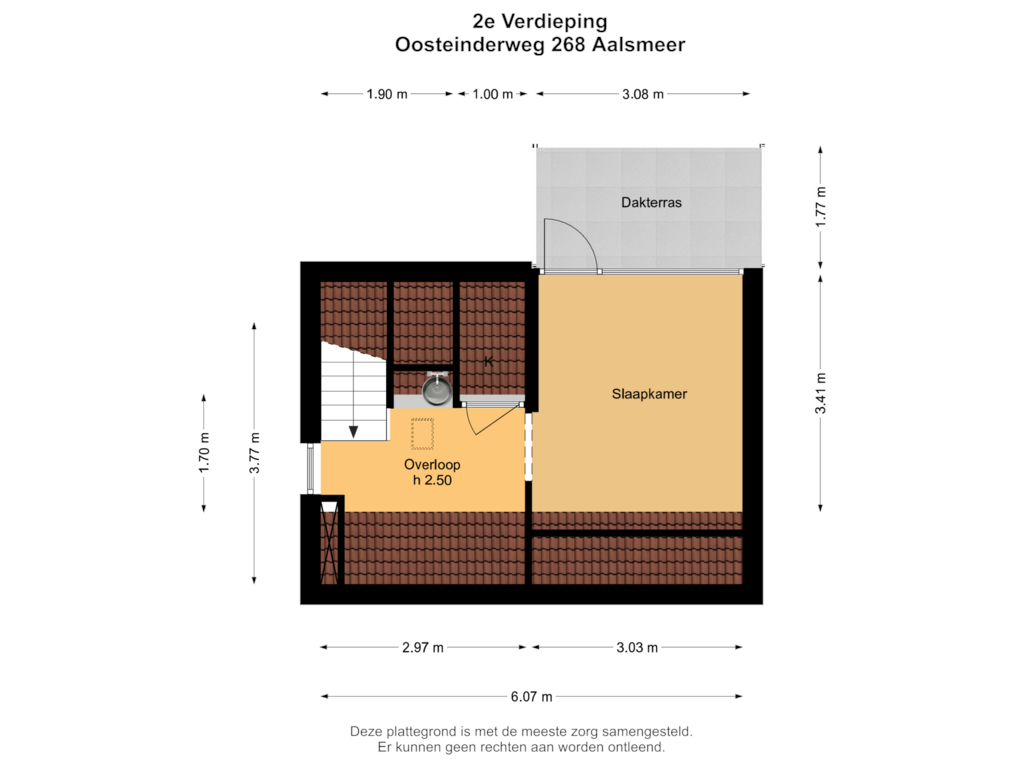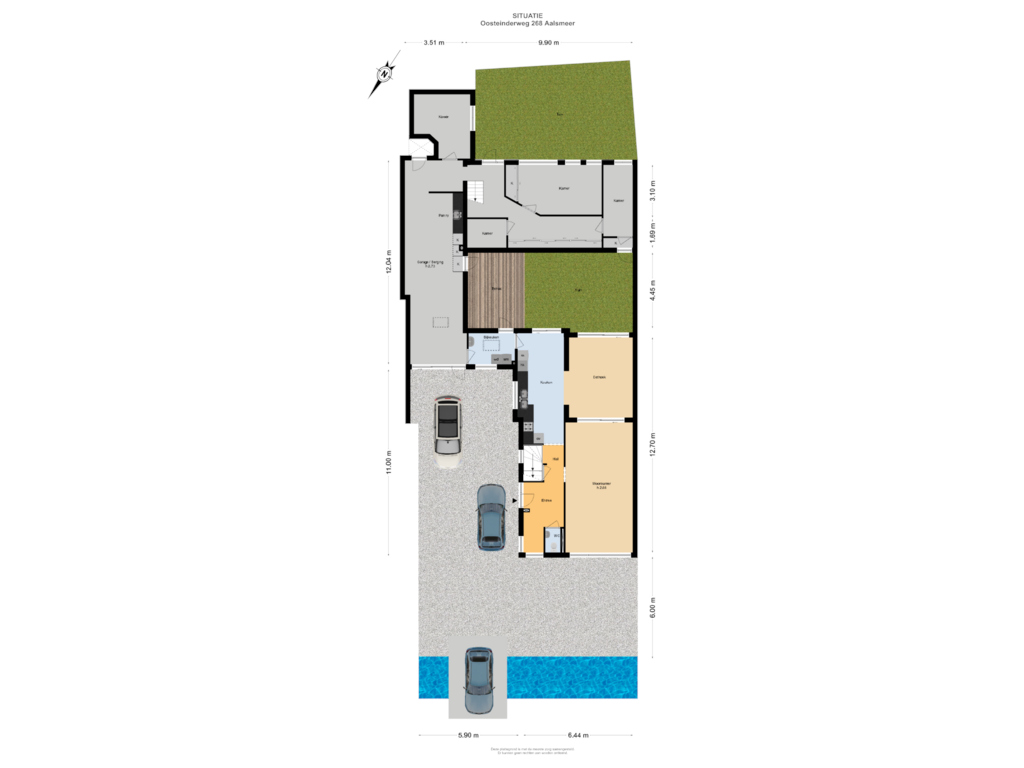This house on funda: https://www.funda.nl/en/detail/koop/aalsmeer/huis-oosteinderweg-268/43658190/
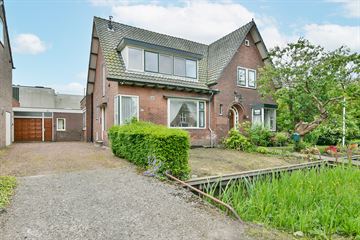
Description
***This property is listed bij a MVA Certified Expat Broker***
A charming SEMI-DETACHED HOUSE with many possibilities, including informal care home or hobby room at home. Accessible at the front via the Oosteinderweg, accessible at the rear via the Hogedijk.
Located on 466 m2 of private land. Year of construction 1937.
There is on-site parking at the front for at least 4 cars. The extension can easily be reduced to a garage with a depth of approximately 15 meters!
The house needs to be modernized.
Layout:
Ground floor: side entrance/hall, toilet. From the hall access to the living room at the front with parquet floor and underfloor heating, spacious kitchen/diner at the rear of the house, attached conservatory with sliding doors which provide access to the private backyard, inside from the utility room, accessible garage/hobby room with passage to the rear area which can be can be used as an informal care home or hobby/work space. And covers the ground floor and the first floor (total approximately 105 m2). This part also has a private backyard (possibly partly used as parking). This rear part has its own house number (268B) and can also be entered from the rear (Hogedijk). The municipality of Aalsmeer does not allow this to be turned into an independent residential unit.
1st floor main house: landing with separate toilet. 2 bedrooms at the front, both of which have been enlarged by means of a dormer window. A third bedroom at the rear. Dated bathroom with walk-in shower, bath, sink. From the bathroom there is access to the roof terrace located on the sunny south.
2nd floor main house: attic with central heating boiler and sink. A fourth spacious bedroom with access to a roof terrace on the sunny South.
Particularities:
- Dated characteristic semi-detached house with possibilities;
- See the floor plans for the layout
- Schiphol insulated (glass and roof);
- Private land 466 m2 with parking for 4 cars at the front;
- Shoring at the front recently replaced.
Acceptance: from October 1, 2024
Features
Transfer of ownership
- Asking price
- € 649,000 kosten koper
- Asking price per m²
- € 4,242
- Listed since
- Status
- Sold under reservation
- Acceptance
- Available in consultation
Construction
- Kind of house
- Single-family home, linked semi-detached residential property
- Building type
- Resale property
- Year of construction
- 1937
- Type of roof
- Gable roof covered with roof tiles
Surface areas and volume
- Areas
- Living area
- 153 m²
- Other space inside the building
- 175 m²
- Exterior space attached to the building
- 34 m²
- Plot size
- 466 m²
- Volume in cubic meters
- 1,095 m³
Layout
- Number of rooms
- 5 rooms (4 bedrooms)
- Number of bath rooms
- 1 bathroom and 2 separate toilets
- Bathroom facilities
- Shower, bath, and toilet
- Number of stories
- 3 stories
- Facilities
- Skylight
Energy
- Energy label
- Insulation
- Energy efficient window
- Heating
- CH boiler
- Hot water
- CH boiler
- CH boiler
- Nefit (gas-fired combination boiler, in ownership)
Cadastral data
- AALSMEER B 10467
- Cadastral map
- Area
- 391 m²
- Ownership situation
- Full ownership
- AALSMEER B 10469
- Cadastral map
- Area
- 67 m²
- Ownership situation
- Full ownership
- AALSMEER B 10880
- Cadastral map
- Area
- 3 m²
- Ownership situation
- Full ownership
- AALSMEER B 10082
- Cadastral map
- Area
- 5 m²
- Ownership situation
- Full ownership
Exterior space
- Location
- Alongside busy road
- Garden
- Back garden and front garden
- Back garden
- 29 m² (4.45 metre deep and 6.44 metre wide)
- Garden location
- Located at the southeast with rear access
- Balcony/roof terrace
- Roof terrace present
Storage space
- Shed / storage
- Attached brick storage
Parking
- Type of parking facilities
- Parking on private property
Photos 41
Floorplans 5
© 2001-2024 funda









































