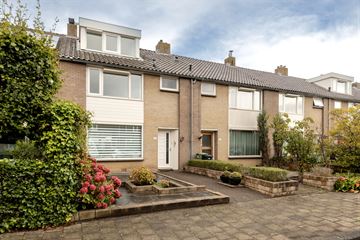This house on funda: https://www.funda.nl/en/detail/koop/aalsmeer/huis-pf-von-sieboldlaan-22/43780694/

Description
NIEUW! Sometimes it all falls together: the space, the place and the freedom. So if you are looking for a nice place (for yourself or your family) to live, live and enjoy then we would love to see you at this perfect family home in Aalsmeer. The house has always been lovingly lived in and maintained by the owner and just a few years ago fitted with a new modern kitchen. With 4 good bedrooms there is plenty of room for even the somewhat larger families. The sunny backyard facing southwest is a real eye-catcher and here you can relax with family and friends until late in the evening. There is a back entrance and a large detached shed. The house is located in a spacious child-friendly neighborhood in Aalsmeer-South. Shopping center “Ophelialaan” is within walking distance. Here you will find the Jumbo supermarket, Etos, Keurslager “Kruyswijk”, “Hulleman” bread and pastries, a liquor store and several other stores. At 5 minutes cycling there is a new comprehensive school located and of course the cozy center of Aalsmeer with various specialty stores and several restaurants and cafes in the vicinity. The Westeinderplassen with its iconic water tower, many marinas, beaches, islands and restaurants offers everything one needs to relax and recreate at every level. Aalsmeer also has plenty to offer the culture enthusiast including the most colorful museum in the Netherlands “The Flower Art Museum”, the Living Room Museum and the Cultural Café Bacchus with literary evenings, inspiring movie nights, cabaret and jazz performances.
Aalsmeer is conveniently located to the arterial roads to Amsterdam, Haarlem, Hoofddorp, Amstelveen, Utrecht and The Hague. Within half an hour you reach the center of Amsterdam and with 10 minutes you are at Schiphol Airport. The Zuidtangent from Uithoorn to Hoofddorp runs through the village and provides a perfect connection to all other public transport in the region.
In short: Contact us soon and we will gladly show you why we are so enthusiastic about this house and the super nice environment.
Layout:
Entrance hall/corridor with meter cupboard, toilet and a lovely cool cellar of 4m2. Spacious living room with fireplace, convector well and sliding doors to the deep backyard facing Southwest. Modern open kitchen with stone countertops, various appliances and a sink island. 1st floor: landing with closet, laundry room with washer / dryer connections, 2 bedrooms with closets and bathroom with shower, bathtub, sink and urinal. Kapverdieping: Landing with CV and 2 bedrooms each with its own dormer.
Stone shed in the backyard.
Details:
Asking price: € 475,000, - k.k.
Delivery: In consultation, but can be done quickly!
Year built: 1965
Living space: 115m2
Plot: 174m2
Located on private land
Energy label C
Living room has a cozy fireplace
Deep backyard facing sunny southwest with rear access and detached shed.
Electric awning over the entire width of the house.
Quiet child friendly neighborhood
Features
Transfer of ownership
- Last asking price
- € 475,000 kosten koper
- Asking price per m²
- € 4,130
- Status
- Sold
Construction
- Kind of house
- Single-family home, row house
- Building type
- Resale property
- Year of construction
- 1965
- Type of roof
- Gable roof covered with roof tiles
Surface areas and volume
- Areas
- Living area
- 115 m²
- External storage space
- 8 m²
- Plot size
- 174 m²
- Volume in cubic meters
- 370 m³
Layout
- Number of rooms
- 6 rooms (4 bedrooms)
- Number of bath rooms
- 1 bathroom and 1 separate toilet
- Bathroom facilities
- Shower, bath, urinal, and washstand
- Number of stories
- 3 stories
- Facilities
- Outdoor awning, flue, and sliding door
Energy
- Energy label
- Insulation
- Roof insulation, double glazing and insulated walls
- Heating
- CH boiler
- Hot water
- CH boiler
- CH boiler
- Gas-fired combination boiler, in ownership
Cadastral data
- AALSMEER C 2826
- Cadastral map
- Area
- 174 m²
- Ownership situation
- Full ownership
Exterior space
- Location
- Alongside a quiet road and in residential district
- Garden
- Back garden and front garden
- Back garden
- 84 m² (14.00 metre deep and 6.00 metre wide)
- Garden location
- Located at the southwest with rear access
Storage space
- Shed / storage
- Detached brick storage
- Facilities
- Electricity
Parking
- Type of parking facilities
- Public parking
Photos 49
© 2001-2024 funda
















































