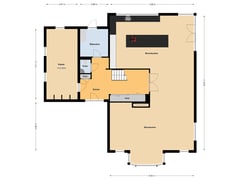Sold under reservation
Rietwijkeroordweg 141432 JE AalsmeerSchinkelpolder
- 267 m²
- 3,895 m²
- 4
€ 1,375,000 k.k.
Description
The characteristic detached house with attached garage on a spacious plot of land near the Amsterdamse Bos. The warehouse, in use as a garage, canteen and storage is approx. 300 m². The plot is located in the Schinkelpolderen on the nearby motorways A9, A4, A2 and A5 are easily accessible. Because of the excellent location this plot offers many opportunities for various companies in the area. The Amsterdamse Bos is adjacent to the Rietwijkeroordweg, which makes it interesting to keep your own horse. The distance to Amstelveen is about 8 minutes. House layout: through the entrance of the house you enter the hall. Here is the garage on the left with overhead door. Straight ahead you can go to the pantry and directly to the spacious kitchen. In the hall there is also a toilet, wardrobe, staircase and meter cupboard. Through the hall you come through double doors in the spacious L-shaped living room, which is divided into a dining area and a sitting area. Because of the large windows there is a lot of light, caused by the French doors on the covered terrace. The spacious, bright kitchen is equipped with various appliances, such as a refrigerator, freezer, dishwasher and combination microwave. From the kitchen is the utility room accessible with connections for a washing machine and a dryer. The utility room gives access to the spacious garden around the house. In the hall is the staircase to the first floor. Here are 4 very spacious bedrooms, 2 with a south-facing balcony. One bedroom has a wardrobe. The bathroom with dormer has a double sink, shower, bath and toilet. There is also a technical room on the first floor with the C.V. boiler. The second floor is accessible via a loft ladder. This is suitable for storage. Behind the house is a shed, large approximately 300 m². Built from sandwich panels and equipped with a concrete floor, overhead door and heating. Indoor office and toilet room. Destination: on the plot there is an agricultural destination with the possibility to change the destination to Mixed-Agricultural and Company. This also applies to the mill biotope that rests on a part of this plot. This can be deviated from in situations where there are no important sightlines and or the free windfall is already limited.
Features
Transfer of ownership
- Asking price
- € 1,375,000 kosten koper
- Asking price per m²
- € 5,150
- Listed since
- Status
- Sold under reservation
- Acceptance
- Available in consultation
Construction
- Kind of house
- Villa, detached residential property (official/company house or apartment)
- Building type
- Resale property
- Year of construction
- 2001
- Specific
- With carpets and curtains
- Type of roof
- Combination roof covered with roof tiles
Surface areas and volume
- Areas
- Living area
- 267 m²
- Other space inside the building
- 32 m²
- Exterior space attached to the building
- 5 m²
- External storage space
- 268 m²
- Plot size
- 3,895 m²
- Volume in cubic meters
- 725 m³
Layout
- Number of rooms
- 5 rooms (4 bedrooms)
- Number of bath rooms
- 1 bathroom
- Bathroom facilities
- Jacuzzi
- Number of stories
- 3 stories
- Facilities
- Skylight, optical fibre, passive ventilation system, and flue
Energy
- Energy label
- Insulation
- Double glazing and energy efficient window
- Heating
- CH boiler and partial floor heating
- Hot water
- CH boiler
- CH boiler
- Nefit (gas-fired combination boiler from 2022, in ownership)
Cadastral data
- AALSMEER A 3688
- Cadastral map
- Area
- 2,185 m²
- Ownership situation
- Full ownership
- AALSMEER A 3689
- Cadastral map
- Area
- 1,710 m²
- Ownership situation
- Full ownership
Exterior space
- Location
- Alongside a quiet road, outside the built-up area, rural, open location and unobstructed view
- Garden
- Surrounded by garden
Storage space
- Shed / storage
- Detached brick storage
- Facilities
- Electricity and running water
Parking
- Type of parking facilities
- Parking on private property
Commercial property
- Commercial property
- Not yet present but possible (detached)
Want to be informed about changes immediately?
Save this house as a favourite and receive an email if the price or status changes.
Popularity
0x
Viewed
0x
Saved
20/12/2024
On funda






