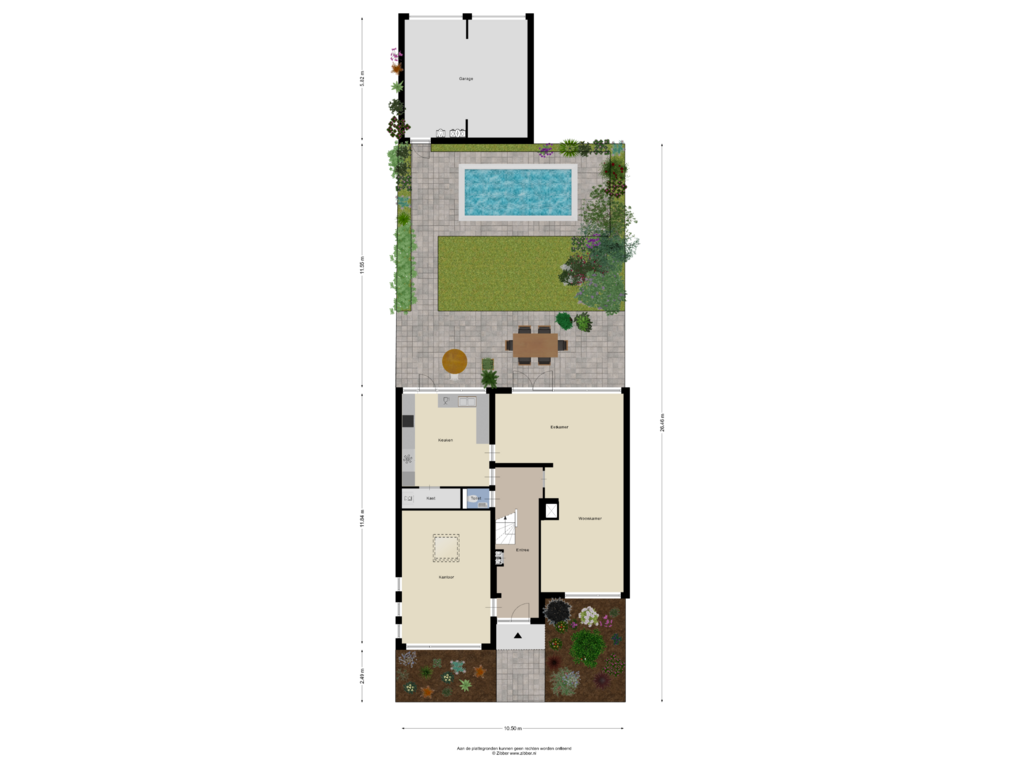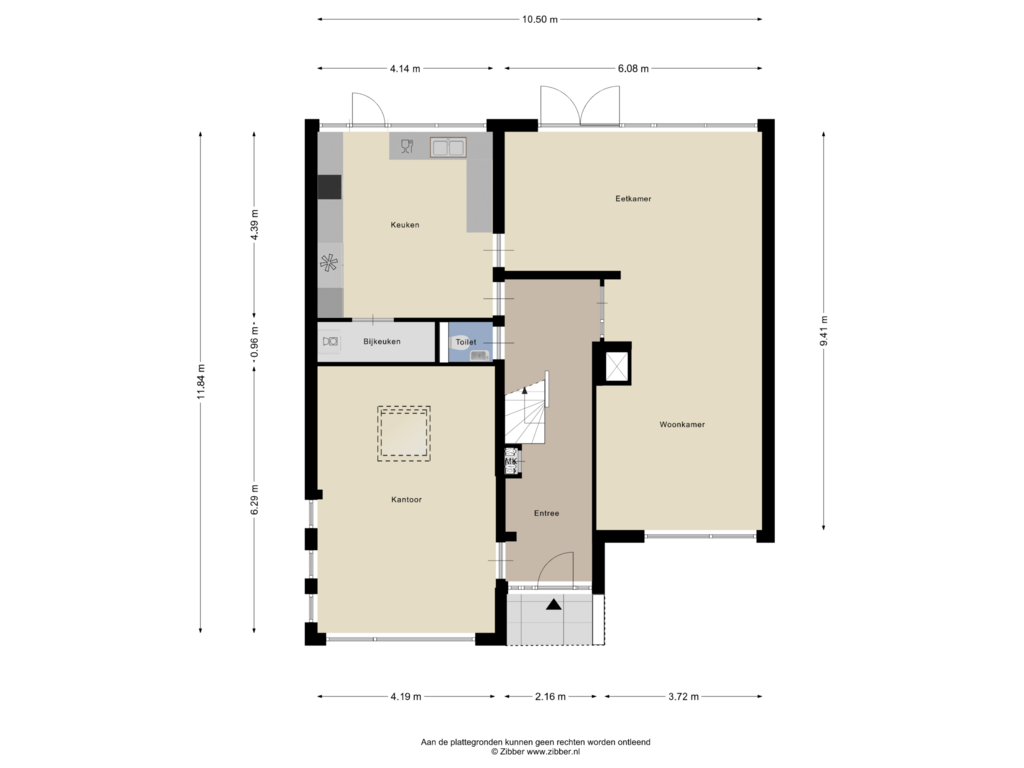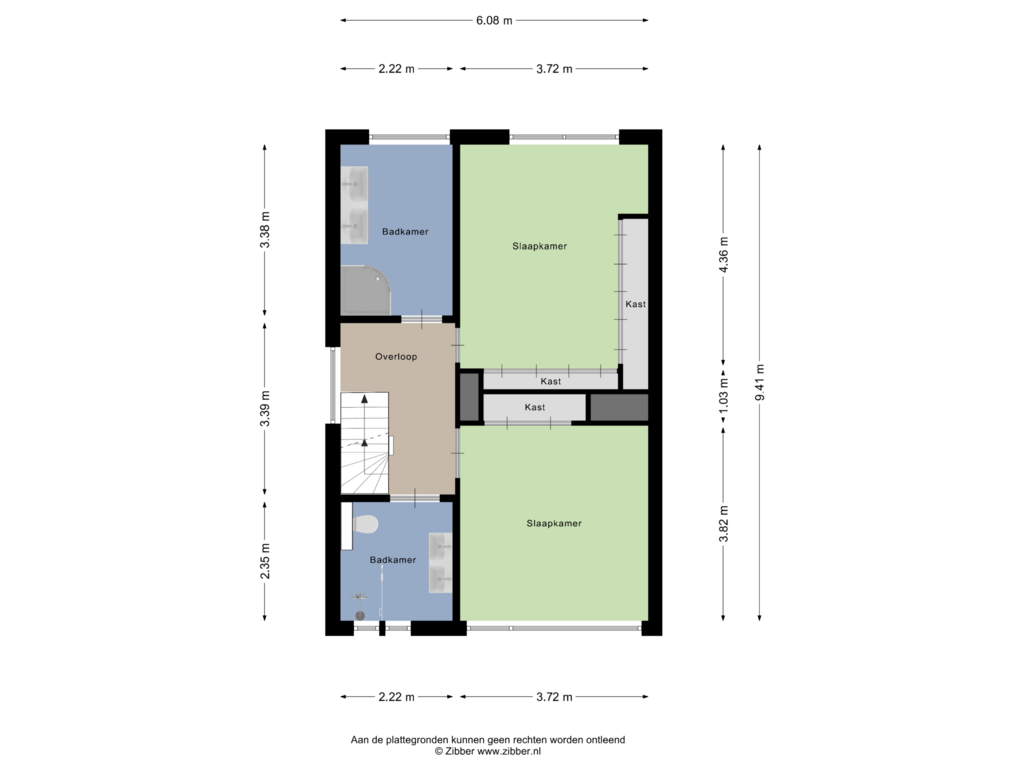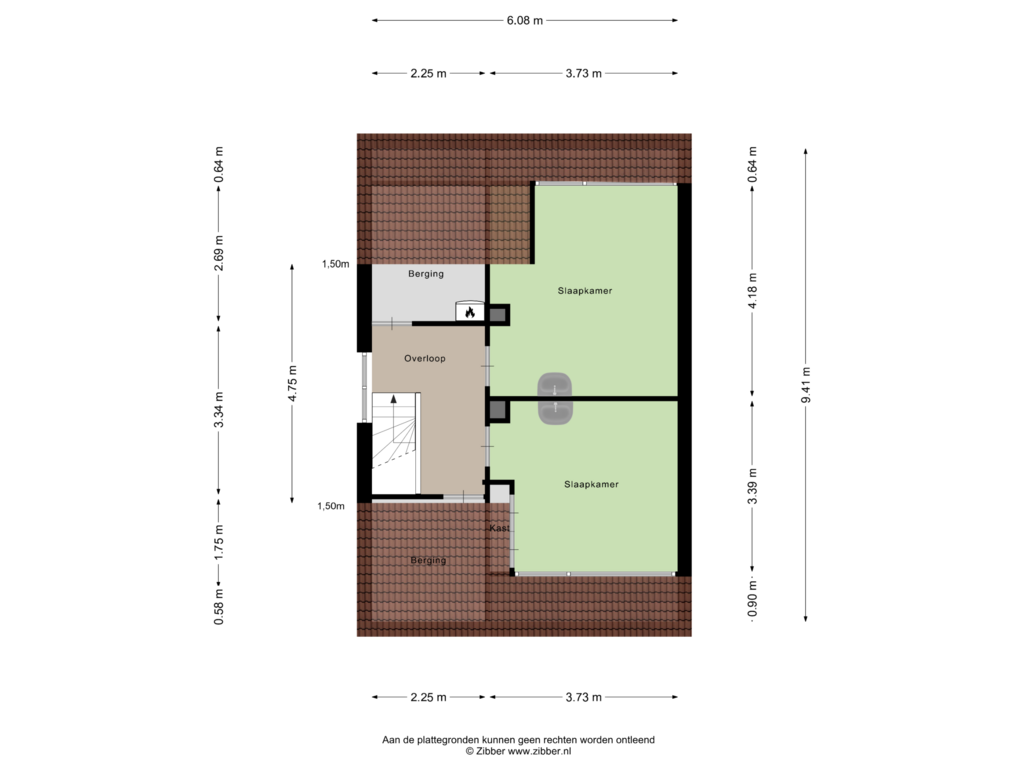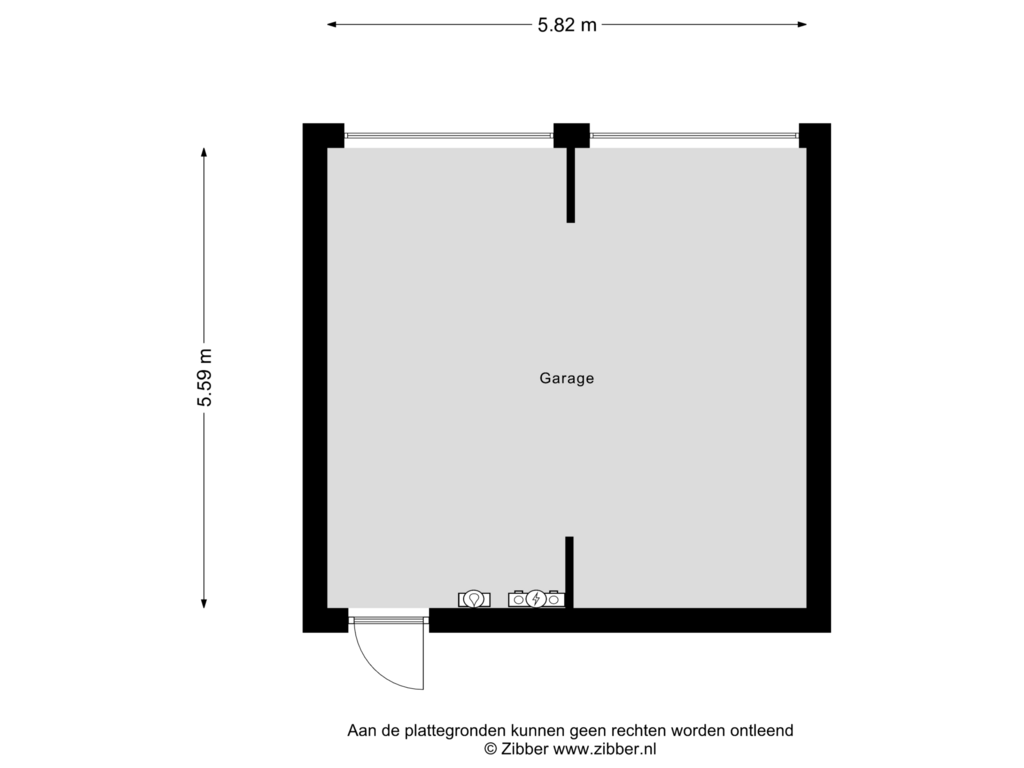This house on funda: https://www.funda.nl/en/detail/koop/aalsmeer/huis-uranusstraat-25/43740003/
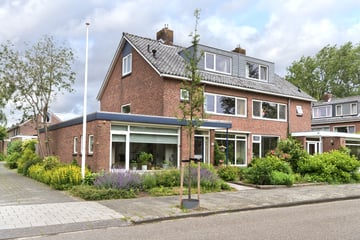
Uranusstraat 251431 XH AalsmeerHornmeer
€ 839,000 k.k.
Description
- Large family home with the possibility of a practice at home
- Equipped with four spacious bedrooms and two bathrooms
- With a heated swimming pool in the backyard
Location
- Excellently located in the green and popular Hornmeer
- The location on the edge of the residential area ensures optimal privacy and tranquility, there is hardly any traffic in front of the door
- Within walking distance of the Westeinder beach, shops, primary school, petting zoo and sports fields
- Schiphol Airport can be reached in less than 15 minutes
Sustainability
- The house has energy label B
- Extra cavity wall insulation was applied in 2018
- There are 12 solar panels on the roof of the garage (2020)
- The house is largely equipped with plastic frames with HR glazing
Good to know
- One of the bathrooms and the toilet on the ground floor were renovated in 2019
- The meter cupboard was expanded and renovated in 2020
- Double garage box for parking several cars
- The former garage next to the house has been converted into a full-fledged extra room on the ground floor
The House
Entrance/spacious hall with wardrobe, meter cupboard and toilet. From here the living room and kitchen are accessible at the rear and the large study room at the front. This space was originally the garage of the house, but has been converted into full-fledged living space. Ideal for a home office, play/hobby/TV room or a practice at home. There is a skylight in the roof for extra daylight. From the L-shaped living room there is a beautiful unobstructed view over greenery at the front. The seating area has a classic fireplace for cozy heating in the cold winter months. At the rear of the room there is plenty of space for a large dining table. French doors provide access to the garden from here. From the living room there is also access to the kitchen/diner. Renovated in 2010 and truly equipped with all amenities. There is a double sink, a large freestanding refrigerator with freezer and wine climate cabinet, a 5-burner Boretti gas stove, dishwasher and a double sink. A practical storage cupboard is accessible from the kitchen, where there is also the connection for the washing machine and dryer. The kitchen has a door to the garden.
The first floor of the house has two large bedrooms and two bathrooms. The house originally had three bedrooms, but one of the bedrooms has been converted into a second bathroom. This bathroom has a shower cabin and furniture with a double sink. The other bathroom was renovated in 2019 and also has a double sink, a walk-in shower and a toilet. One of the bedrooms has a large custom-made wardrobe wall.
There are another two bedrooms on the attic floor. Both rooms have a large dormer window for extra light and space. There is also a sink in both rooms. From the attic, two practical storage spaces are accessible on either side of the house, one of which houses the central heating boiler.
Garden and garage
The house has a spacious sun-facing backyard. This garden was extensively renovated in 2020. A large terrace has been laid, there are various plants and a lawn. The swimming pool has been constructed as the absolute icing on the cake. The pool is heated and can be closed with an electrically operated cover. The filter and other installations of the swimming pool are located in the rear garage. This garage consists of two garage boxes that have been joined together. There are therefore two overhead doors. In 2020, the roof covering of the garage was completely renewed and 12 solar panels were installed on the roof.
Aalsmeer
The municipality of Aalsmeer consists of the villages of Aalsmeer and Kudelstaart and has more than 30,000 inhabitants. Aalsmeer has a rich association life in many areas. There are a large number of catering establishments and along the Westeinder, close to the most beautiful water tower in North Holland, within walking distance of the Uranusstraat, there is a beach. The Westeinderplassen are a unique nature and recreation area with beautiful open water for water sports and a maze of ditches to explore by motorboat, canoe or paddle board. In addition, the nearby Amsterdamse Bos is also a nice recreational area for a walk, theater or sports. A surprising village in the middle of the Randstad where it is wonderful to live. Aalsmeer is conveniently located in relation to arterial roads to Amsterdam, Haarlem, Hoofddorp, Amstelveen, Utrecht and The Hague. You can reach the center of Amsterdam within half an hour by car and you can be at Schiphol within fifteen minutes. Aalsmeer is also very conveniently located in terms of public transport: two train stations a short distance away (Hoofddorp and Schiphol), both easily accessible by bus. These stations have connections to various major cities. The express tram stop to Amsterdam Station Zuid will soon open in Uithoorn (cycling distance).
Disclaimer
This information has been compiled by us with due care. However, no liability is accepted on our part for any incompleteness, inaccuracy or otherwise, or the consequences thereof. All specified sizes and surfaces are indicative. Although we have carefully measured the house, neither Eveleens Makelaars nor the seller accepts any liability for deviations in the specified dimensions. The buyer declares that he has been given the opportunity to check the specified dimensions. The buyer has his own obligation to investigate all matters that are important to him or her. With regard to this property, the broker is the seller's advisor. We advise you to engage an expert (NVM) real estate agent to guide you through the purchasing process. If you have specific wishes regarding the property, we advise you to make these known to your purchasing agent in a timely manner and to have them independently investigated. If you do not engage an expert representative, you consider yourself an expert enough by law to be able to oversee all matters that are important. The NVM conditions apply.
Features
Transfer of ownership
- Asking price
- € 839,000 kosten koper
- Asking price per m²
- € 4,073
- Listed since
- Status
- Available
- Acceptance
- Available in consultation
Construction
- Kind of house
- Single-family home, double house
- Building type
- Resale property
- Year of construction
- 1971
- Type of roof
- Gable roof covered with roof tiles
Surface areas and volume
- Areas
- Living area
- 206 m²
- Exterior space attached to the building
- 3 m²
- External storage space
- 33 m²
- Plot size
- 328 m²
- Volume in cubic meters
- 730 m³
Layout
- Number of rooms
- 6 rooms (4 bedrooms)
- Number of bath rooms
- 2 bathrooms and 1 separate toilet
- Bathroom facilities
- 2 double sinks, walk-in shower, toilet, and shower
- Number of stories
- 3 stories
- Facilities
- Outdoor awning, skylight, optical fibre, mechanical ventilation, flue, and TV via cable
Energy
- Energy label
- Insulation
- Roof insulation, energy efficient window and insulated walls
- Heating
- CH boiler and fireplace
- Hot water
- CH boiler
- CH boiler
- Nefit Trendline 11 (gas-fired combination boiler from 2016, in ownership)
Cadastral data
- AALSMEER C 3871
- Cadastral map
- Area
- 292 m²
- Ownership situation
- Full ownership
- AALSMEER C 4293
- Cadastral map
- Area
- 36 m²
- Ownership situation
- Full ownership
Exterior space
- Location
- Sheltered location and in residential district
- Garden
- Back garden and front garden
- Back garden
- 132 m² (12.00 metre deep and 11.00 metre wide)
- Garden location
- Located at the northwest with rear access
Garage
- Type of garage
- Detached brick garage
- Capacity
- 2 cars
- Facilities
- Electricity
Parking
- Type of parking facilities
- Public parking
Photos 36
Floorplans 5
© 2001-2024 funda




































