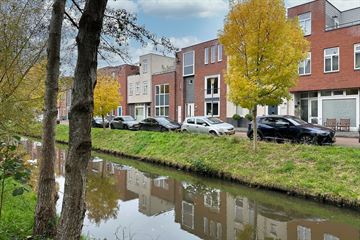This house on funda: https://www.funda.nl/en/detail/koop/aalsmeer/huis-vlinderweg-228/43784393/

Description
Imagine coming home to a bright, spacious residence where comfort and coziness go hand in hand. That’s exactly what this stunning family home on Vlinderweg 228 offers. With its impressive width of 6.6 meters and high ceilings, this house creates a sense of grandeur as soon as you step inside.
Living in Light and Luxury
Upon entering, you are immediately welcomed by the spacious foyer, which sets the tone for this grand 169 m² home. The large living room, featuring a warm wooden floor, invites relaxation and family gatherings. Expansive windows allow natural light to flood the space, making it feel even more open and airy.
At the heart of the home is the modern kitchen, where culinary creativity comes to life. It boasts a practical cooking island with a professional 5-burner gas hob. The electric oven and microwave provide ample room for all your cooking experiments, and the dishwasher makes clean-up a breeze. The elegant glass doors connect the kitchen to the living room, creating a perfect flow for everyday life or when entertaining guests.
Space for the Whole Family
On the first floor, you’ll find three generous bedrooms, each offering enough room for a full bedroom setup. The luxurious bathroom is a haven of comfort with its spacious walk-in shower, double sink, and the added comfort of underfloor heating.
The second floor offers a pleasant surprise: in addition to a fourth bedroom (currently used as an office with a wall-mounted desk) and practical storage with built-in closets, you’ll find a spectacular roof terrace of no less than 30 m². This outdoor space feels like an extra living room under the open sky—perfect for summer dinners, sunbathing, or stargazing at night.
Enjoying the Outdoors
The backyard is a green oasis facing northwest, complete with an inviting covered area where you can relax outdoors in any weather. The wooden shed provides practical storage, and the on-site parking space allows room for multiple cars—a rare luxury in this area. Additionally, a personal charging station with a 3-phase connection is available for charging your electric vehicle.
Ideal Location
The house is situated in the distinctive Nieuw Oosteinde neighborhood, known for its modern interpretation of 1920s and 1930s architecture. Here, you’ll enjoy the peace of a family-friendly area, with all amenities close at hand. The local shopping center, health center, and the "Brede School" with various primary schools make daily life exceptionally convenient.
Its strategic location near major highways (N201, A4, A9, and A10) ensures that both Amsterdam and Schiphol Airport are within a 15-minute reach. The nearby Amsterdamse Bos provides a green escape for nature lovers.
Sustainable Living Comfort
Built in 2007, this home is not only spacious (169 m²) but also sustainable. With energy label A, HR++ glass, and a brand-new central heating system (2023), energy costs remain pleasantly low. The total volume of 596 m³ on a plot of 199 m² offers all the space a family could wish for.
This is more than a house—it’s a home where memories are made, where children can grow up, and where you can enjoy many happy years. The property is in excellent condition and can be delivered in consultation.
Discover the possibilities this home has to offer and experience the unique feeling of coming home to Vlinderweg 228.
Good to know:
Year of construction: 2007
Living area: 169 m²
Volume: 596 m³
Plot area: 199 m²
Central heating system Intergas from 2023
Energy label A
HR++ glass
Delivery in consultation
Features
Transfer of ownership
- Last asking price
- € 760,000 kosten koper
- Asking price per m²
- € 4,497
- Status
- Sold
Construction
- Kind of house
- Single-family home, row house
- Building type
- Resale property
- Year of construction
- 2007
- Type of roof
- Flat roof
Surface areas and volume
- Areas
- Living area
- 169 m²
- Exterior space attached to the building
- 50 m²
- External storage space
- 7 m²
- Plot size
- 199 m²
- Volume in cubic meters
- 596 m³
Layout
- Number of rooms
- 5 rooms (4 bedrooms)
- Number of bath rooms
- 1 bathroom and 1 separate toilet
- Bathroom facilities
- Double sink, walk-in shower, toilet, underfloor heating, and washstand
- Number of stories
- 3 stories
- Facilities
- Optical fibre, mechanical ventilation, and TV via cable
Energy
- Energy label
- Insulation
- Double glazing, energy efficient window and completely insulated
- Heating
- CH boiler
- Hot water
- CH boiler
- CH boiler
- Intergas (gas-fired combination boiler from 2023, in ownership)
Cadastral data
- AALSMEER B 8105
- Cadastral map
- Area
- 199 m²
- Ownership situation
- Full ownership
Exterior space
- Location
- In residential district
- Garden
- Back garden
- Back garden
- 106 m² (15.45 metre deep and 6.88 metre wide)
- Garden location
- Located at the northwest with rear access
- Balcony/roof terrace
- Roof terrace present
Storage space
- Shed / storage
- Detached wooden storage
- Facilities
- Electricity
Garage
- Type of garage
- Parking place
Parking
- Type of parking facilities
- Parking on private property and public parking
Photos 68
© 2001-2025 funda



































































