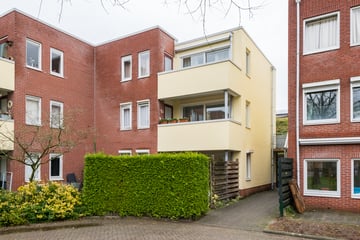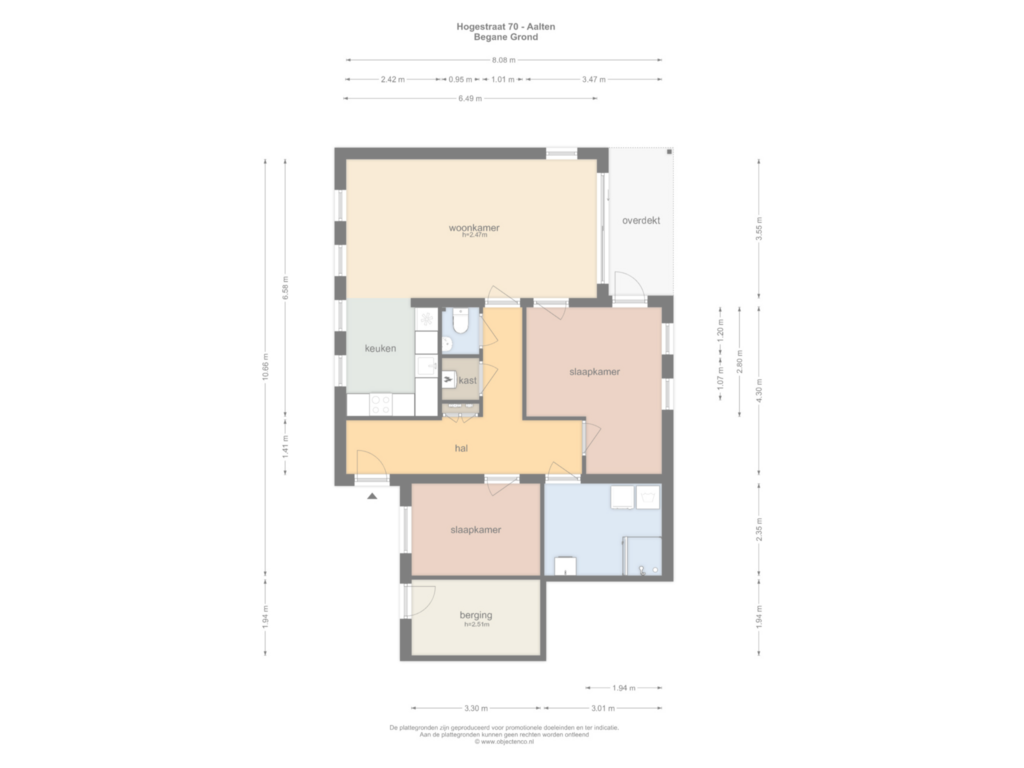This house on funda: https://www.funda.nl/en/detail/koop/aalten/appartement-hogestraat-70/43857916/

Hogestraat 707122 BX AaltenAalten-kern West
€ 199,000 k.k.
Description
Comfortabel APPARTEMENT gelegen op de begane grond in een graag bewoonde wijk.
Indeling:
Begane grond:
Hal, toilet, provisiekast, royale woonkamer met schuifpui en overdekt terras, open keuken, twee slaapkamers, ruime badkamer met douche, wastafel en wasmachineaansluiting en berging.
Kenmerken:
* Parkeren kan op de openbare parkeerruimte bij het complex
* Perfect gelegen nabij belangrijke uitvalswegen.
* Gelegen op loopafstand van het gezellige centrum van Aalten, met winkels, restaurants en supermarkten binnen handbereik.
* De servicekosten bedragen € 92,69 per maand.
* Er is een bedrag van € 4924,-- aan contante waarde opgebouwd voor onderhoud en premie
opstalverzekering tot 01-01-2028.
Bent u op zoek naar een heerlijk appartement op een toplocatie in Aalten? Dit charmante appartement aan de Hogestraat biedt alles wat u nodig heeft voor comfortabel wonen!
Dit appartement combineert een centrale ligging met een rustige woonomgeving. Ideaal voor starters, stellen of senioren die comfortabel willen wonen.
Features
Transfer of ownership
- Asking price
- € 199,000 kosten koper
- Asking price per m²
- € 2,653
- Service charges
- € 93 per month
- Listed since
- Status
- Available
- Acceptance
- Available in consultation
- VVE (Owners Association) contribution
- € 92.69 per month
Construction
- Type apartment
- Ground-floor apartment
- Building type
- Resale property
- Year of construction
- 1993
Surface areas and volume
- Areas
- Living area
- 75 m²
- Other space inside the building
- 6 m²
- Exterior space attached to the building
- 6 m²
- Volume in cubic meters
- 300 m³
Layout
- Number of rooms
- 3 rooms (2 bedrooms)
- Number of bath rooms
- 1 bathroom and 1 separate toilet
- Bathroom facilities
- Shower and sink
- Number of stories
- 1 story
- Located at
- Ground floor
- Facilities
- Optical fibre and mechanical ventilation
Energy
- Energy label
- Insulation
- Double glazing
- Heating
- CH boiler
- Hot water
- CH boiler
- CH boiler
- Nefit Proline HRC24 CW3 (gas-fired combination boiler, in ownership)
Cadastral data
- AALTEN K 2787
- Cadastral map
- Ownership situation
- Full ownership
Exterior space
- Garden
- Back garden and sun terrace
Storage space
- Shed / storage
- Attached brick storage
Parking
- Type of parking facilities
- Public parking
VVE (Owners Association) checklist
- Registration with KvK
- Yes
- Annual meeting
- Yes
- Periodic contribution
- Yes (€ 92.69 per month)
- Reserve fund present
- Yes
- Maintenance plan
- Yes
- Building insurance
- Yes
Photos 49
Floorplans
© 2001-2024 funda

















































