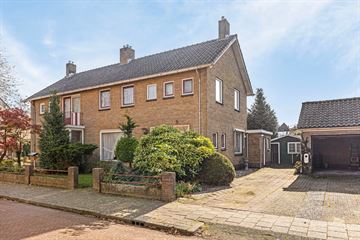This house on funda: https://www.funda.nl/en/detail/koop/aalten/huis-julianastraat-2/43789388/

Description
AALTEN - Julianastraat 2
Wonen op een rustige gewilde locatie in Aalten Noord.
Mooi op loopafstand van het centrum van Aalten,
is gelegen deze traditioneel gebouwde
TWEE ONDER ÉÉN KAP WONING
met garage, houten berging en achtergelegen tuin op het zuiden.
Op het ruime perceel is het mogelijk om meerdere auto's te parkeren.
Indeling:
Begane grond: hal met trapopgang, toilet, kelderkast, uitgebouwde woonkamer, keuken en bijkeuken.
1e Verdieping: overloop, 3 slaapkamers, douche met wastafel, toilet. Via vlizotrap naar.....
2e Verdieping: zolderberging.
Kerngegevens:
* Bouwjaar 1962/uitbreiding 1970.
* Grondopp.: 285 m².
* Woonopp.: ca. 115 m².
* Externe bergruimte: ca. 25 m².
* Verwarming via c.v. gas (2013)
* Energielabel C.
* Gedeeltelijk v.v. isolerende beglazing.
Algemene informatie:
* Via landgoed het Smees en het Nannielaantje is het uitgestrekte buitengebied te bereiken,
waar je fijn kunt wandelen, fietsen en hardlopen.
* De woning is in 1970 uitgebreid aan de achterzijde met extra woonruimte,
welke in 2013 is voorzien van hardhouten pui v.v. isolerende beglazing.
* In de omgeving van de woning zie je veelal prachtige, karakteristieke woonhuizen,
onder andere in de Wilhelminastraat en Emmastraat.
* Aalten beschikt over diverse winkels, restaurants, een treinstation (Arnhem en Winterswijk- Zutphen),
basis-/voortgezet onderwijs en diverse sportvoorzieningen.
* De woning kan naar eigen smaak worden aangepast.
Bent u op zoek naar een twee onder één kap woning in de kern van Aalten?
Wellicht is deze woning iets voor u.
* Aanvaarding in overleg.
* Vraagprijs v.a. € 292.600,-- k.k.
Features
Transfer of ownership
- Asking price
- € 292,600 kosten koper
- Asking price per m²
- € 2,522
- Listed since
- Status
- Sold under reservation
- Acceptance
- Available in consultation
Construction
- Kind of house
- Single-family home, double house
- Building type
- Resale property
- Year of construction
- 1960
- Type of roof
- Hip roof covered with asphalt roofing and roof tiles
- Quality marks
- Energie Prestatie Advies
Surface areas and volume
- Areas
- Living area
- 116 m²
- Other space inside the building
- 14 m²
- External storage space
- 25 m²
- Plot size
- 285 m²
- Volume in cubic meters
- 461 m³
Layout
- Number of rooms
- 4 rooms (3 bedrooms)
- Number of bath rooms
- 1 bathroom and 1 separate toilet
- Bathroom facilities
- Shower, toilet, and sink
- Number of stories
- 2 stories and an attic
Energy
- Energy label
- Insulation
- Roof insulation, partly double glazed and insulated walls
- Heating
- CH boiler
- Hot water
- CH boiler
- CH boiler
- Atag (gas-fired from 2013, in ownership)
Cadastral data
- AALTEN I 12482
- Cadastral map
- Area
- 285 m²
- Ownership situation
- Full ownership
Exterior space
- Location
- Alongside a quiet road and in residential district
- Garden
- Back garden and front garden
- Back garden
- 55 m² (5.00 metre deep and 11.00 metre wide)
- Garden location
- Located at the south with rear access
Storage space
- Shed / storage
- Detached wooden storage
Garage
- Type of garage
- Detached brick garage
- Capacity
- 1 car
- Facilities
- Electricity
Parking
- Type of parking facilities
- Parking on private property and public parking
Photos 36
© 2001-2025 funda



































