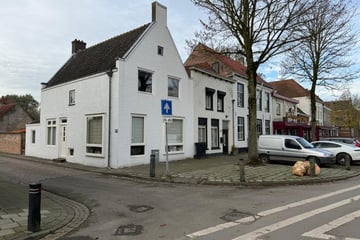This house on funda: https://www.funda.nl/en/detail/koop/aardenburg/huis-markt-22/43741299/

Markt 224527 CN AardenburgAardenburg
€ 205,000 k.k.
Description
Bent u op zoek naar een fijne woning met mooie achtertuin op het zuiden, dan is deze woning uw unieke kans.
De woning is door de jaren heen steeds aangepast aan de woonwensen en deels gerenoveerd.
Indeling:
- Kelder
- Begane grond: hal met meterkast(7 groepen met 2 aardlekschakelaars) en trapopgang, L-vormige woonkamer, eetkamer, dichte keuken met inbouwapparatuur, bijkeuken met aansluitingen voor witgoed, toilet
- 1ste verdieping: overloop. badkamer met toilet-inloopdouche-wastafelmeubel, 3 slaapkamers, dakterras.
- 2de verdieping: bergzolder met c.v. combi HR ketel (Remeha bouwjaar 2024).
De woning is gelegen aan het mooie en authentieke marktplein van Aardenburg en de achtertuin biedt u naast veel zon ook een maximum aan privacy.
Voor een bezichtigingsafspraak kunt u ons kantoor contacteren 0115-621300 of
Features
Transfer of ownership
- Asking price
- € 205,000 kosten koper
- Asking price per m²
- € 1,952
- Listed since
- Status
- Available
- Acceptance
- Available in consultation
Construction
- Kind of house
- Single-family home, corner house
- Building type
- Resale property
- Year of construction
- 1957
- Type of roof
- Gable roof covered with roof tiles
Surface areas and volume
- Areas
- Living area
- 105 m²
- Other space inside the building
- 3 m²
- External storage space
- 14 m²
- Plot size
- 163 m²
- Volume in cubic meters
- 342 m³
Layout
- Number of rooms
- 6 rooms (3 bedrooms)
- Number of bath rooms
- 1 bathroom and 1 separate toilet
- Bathroom facilities
- Walk-in shower, toilet, and washstand
- Number of stories
- 2 stories
- Facilities
- Skylight, passive ventilation system, rolldown shutters, flue, and TV via cable
Energy
- Energy label
- Insulation
- Roof insulation and double glazing
- Heating
- CH boiler
- Hot water
- CH boiler
- CH boiler
- Combi HR (gas-fired combination boiler from 2024, in ownership)
Cadastral data
- AARDENBURG E 3248
- Cadastral map
- Area
- 163 m²
- Ownership situation
- Full ownership
Exterior space
- Location
- Alongside park, alongside a quiet road, sheltered location and in centre
- Garden
- Back garden
- Back garden
- 90 m² (15.00 metre deep and 6.00 metre wide)
- Garden location
- Located at the south with rear access
Storage space
- Shed / storage
- Detached wooden storage
- Facilities
- Electricity
- Insulation
- No insulation
Parking
- Type of parking facilities
- Public parking
Photos 16
© 2001-2025 funda















