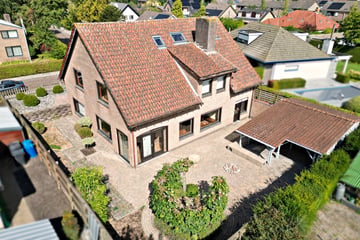This house on funda: https://www.funda.nl/en/detail/koop/aardenburg/huis-romanlaan-18/43621912/

Description
Discover this impressive home in the serene district of Aardenburg, near sports fields and the green Elderschanspark! This stately home spans three floors and offers an abundance of space and comfort. With its own driveway and a spacious, beautifully maintained garden, this home is a true gem. Whether you're looking to live permanently or seeking a second home, this property offers plenty of possibilities!
Layout:
Ground floor: Upon entering, you are greeted by a spacious entrance hall with a cloakroom, toilet, meter cupboard, and stairs to the first floor. The large living room is a statement in itself, with sturdy, authentic beams and a beautiful fireplace mantel that creates a stately ambiance. On either side of the hall, you'll find doors to the integrated garage and the kitchen. The kitchen is practical, has a light color palette, and is equipped with all necessary appliances. The garage is a versatile space with water, electricity, and heating, ideal for various purposes.
First floor: On the first floor, you'll find a landing with a vide that provides access to three spacious bedrooms and an elegant bathroom. The bathroom is equipped with a bathtub, walk-in shower, double sink, and toilet. There are also convenient storage spaces behind panelled walls.
Second floor: The stairs lead to the second floor, a true paradise of space and possibilities. Here, you'll find a spacious hobby room and a bedroom with a sink. And that's not all! Behind this bedroom is an additional bedroom, perfect for guests or another function.
Outdoor space: The home is surrounded by a beautiful garden with a well-maintained front garden and a spacious driveway with room for multiple cars. The garden offers several terraces and a charming wooden garden house with an attached canopy, ideal as a guest accommodation due to the insulation.
Curious about what this stately home has to offer you? We cordially invite you for a viewing!
Features
Transfer of ownership
- Last asking price
- € 399,000 kosten koper
- Asking price per m²
- € 1,781
- Status
- Sold
Construction
- Kind of house
- Single-family home, detached residential property
- Building type
- Resale property
- Year of construction
- 1978
- Type of roof
- Gable roof
Surface areas and volume
- Areas
- Living area
- 224 m²
- Other space inside the building
- 36 m²
- Exterior space attached to the building
- 9 m²
- External storage space
- 13 m²
- Plot size
- 565 m²
- Volume in cubic meters
- 926 m³
Layout
- Number of rooms
- 6 rooms (5 bedrooms)
- Number of stories
- 3 stories
- Facilities
- Rolldown shutters
Energy
- Energy label
- Insulation
- Double glazing
- Heating
- CH boiler and fireplace
- Hot water
- CH boiler
Cadastral data
- AARDENBURG E 2854
- Cadastral map
- Area
- 565 m²
- Ownership situation
- Full ownership
Exterior space
- Location
- Alongside a quiet road, in residential district, rural, open location and unobstructed view
- Garden
- Surrounded by garden
Garage
- Type of garage
- Built-in and parking place
- Capacity
- 2 cars
Photos 39
© 2001-2025 funda






































