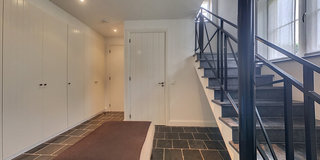Smedekensbrugge 144527 GE AardenburgVerspreide huizen Aardenburg
- 313 m²
- 1,921 m²
- 4
€ 1,425,000 k.k.
Description
Let yourself be enchanted by this beautiful detached villa, perfectly situated amidst the vast countryside of West-Zeeuws-Vlaanderen. This beautiful home offers a rare combination of space, luxury, and comfort on a spacious plot of 1921m2, with a generous living area of 313m2.
Smedekensbrugge borders Aardenburg, one of the oldest cities in the Netherlands, located in the picturesque Zeelandic landscape, combining historical charm with modern amenities. This picturesque town is rich in cultural heritage, including Roman remains and the impressive Sint-Baafskerk. The local hospitality and annual events contribute to a lively community. For nature lovers, the area offers vast polders and waterways, perfect for walking and cycling.
Aardenburg is ideally located a short distance from various Belgian cities, including Bruges, Ghent, and Antwerp.
Layout:
A stately entrance welcomes you into a hall with a floor of beautiful marble tiles, a prelude to the elegance that pervades the entire house. On the ground floor, there is a sea of space: a generous living area with an open dining room, a cozy living room with a beautiful oak floor, the contemporary kitchen complete with a beautiful kitchen island and luxury built-in appliances. Large French doors open onto the terrace, where you can enjoy panoramic views of the Zeelandic countryside. From the utility room, you enter the garage with two automatic doors and space for two cars. There is also an office, as well as a separate guest toilet.
On the first floor, the landing leads to various rooms, including a comfortable bedroom with air conditioning. The master bedroom is equipped with a luxurious ensuite bathroom, featuring a relaxing whirlpool bath, a walk-in steamshower, and a double sink, as well as a large walk-in closet for added convenience. There is also a second bathroom available with a walk-in shower and double sink. The third bedroom, located above the garage, offers flexibility and can be used as a guest room or additional office space. The bedrooms are equipped with elegant oak parquet floors, while the landing has the same marble tiles as the hall and kitchen on the ground floor.
A staircase leads to the second floor, where a versatile space awaits to be furnished as desired, ideal as a playroom, fitness room. In addition, the 4th bedroom is also located here.
The garden is carefully landscaped with low-maintenance beautiful plants. At the rear of the house is the terrace, ideal for relaxation and socializing with friends and family while enjoying the stunning countryside views. A spacious shed offers opportunities for hobbies and extra storage.
Particularities:
- Plot of 1921m2
- Living area of 313m2
- Fully double glazed
- Air conditioning in all bedrooms
- Large French doors to the terrace bring the beautiful outdoors inside
- Garage with two automatic doors for two cars or extra storage
- Master bedroom with ensuite bathroom (shower, whirlpool bath, double sink)
- Three very spacious bedrooms on the first floor, one of which is above the garage
- Second floor with versatile space (playroom, fitness room) and fourth bedroom
- Spacious shed for hobbies and extra storage
This extraordinary villa in Smedekensbrugge offers a rare opportunity to enjoy the best that life has to offer: luxury, comfort, and an environment steeped in peace and natural beauty. Make an appointment for a viewing quickly and let yourself be enchanted by everything this property has to offer!
Features
Transfer of ownership
- Asking price
- € 1,425,000 kosten koper
- Asking price per m²
- € 4,553
- Listed since
- Status
- Available
- Acceptance
- Available in consultation
Construction
- Kind of house
- Single-family home, detached residential property
- Building type
- Resale property
- Year of construction
- 2013
Surface areas and volume
- Areas
- Living area
- 313 m²
- External storage space
- 55 m²
- Plot size
- 1,921 m²
- Volume in cubic meters
- 1,110 m³
Layout
- Number of rooms
- 5 rooms (4 bedrooms)
- Number of bath rooms
- 1 separate toilet
- Number of stories
- 1 story
- Facilities
- Air conditioning and TV via cable
Energy
- Energy label
Cadastral data
- AARDENBURG H 262
- Cadastral map
- Area
- 749 m²
- Ownership situation
- Full ownership
- AARDENBURG H 460
- Cadastral map
- Area
- 365 m²
- Ownership situation
- Full ownership
- AARDENBURG H 263
- Cadastral map
- Area
- 691 m²
- Ownership situation
- Full ownership
- AARDENBURG H 501
- Cadastral map
- Area
- 116 m²
- Ownership situation
- Full ownership
Exterior space
- Location
- Sheltered location, rural, open location and unobstructed view
- Garden
- Surrounded by garden
Garage
- Type of garage
- Built-in and parking place
- Capacity
- 2 cars
Want to be informed about changes immediately?
Save this house as a favourite and receive an email if the price or status changes.
Popularity
0x
Viewed
0x
Saved
17/07/2024
On funda







