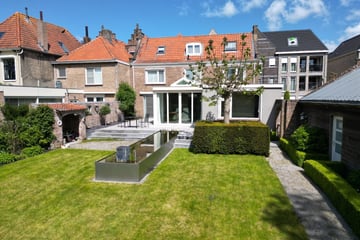This house on funda: https://www.funda.nl/en/detail/koop/aardenburg/huis-weststraat-11/89892304/

Weststraat 114527 BR AardenburgAardenburg
€ 519,000 k.k.
Description
This spacious semi-detached house with large driveway is located on a nice wide residential street in Aardenburg. Not only does the house have three -potentially four- bedrooms, but it also has several outbuildings such as a garage and a spacious storage shed located at the back of the charming garden. The many authentic facades in the street, which also lead to the remaining town gate from 1650, remind you that Aardenburg was already inhabited 8,000 years ago. The monumental church from the year 650 also reminds you of this. If you work in this area, Aardenburg offers a good base with villages such as Sluis, Cadzand, Maldegem, Knokke and even Bruges a few minutes to half an hour away.
The house, built in 1948, has a living area of 199 square metres and is in good maintenance condition. The original surface of the house has been supplemented by a conservatory which allows a lot of natural light into the house.
Layout:
Ground floor:
On the ground floor you will find a spacious entrance hall with bespoke cupboards, toilet, staircase, the hallway opens onto the living area and study. The living area is divided with dining room, this is equipped with French doors which offer views of the garden and together with the skylight ensure the entry of plenty of natural light. The living room is also fitted with custom-made cupboards and has a beautiful fireplace with uplighthers that make it the eye-catcher of the room. The semi-open kitchen is spacious in a corner with various built-in appliances, and features a granite countertop. Connecting another utility room as additional storage space.
1st floor:
On the 1st floor, you will find a wide landing that provides access to two spacious bedrooms which have large windows on either side of the house. From both bedrooms you overlook both the green garden and the Weststraat with its characteristic but sometimes modern facades. The modern bathroom has underfloor heating, a double sink, shower, bathtub and toilet.
2nd floor:
On the second floor you will find space for another bedroom and a smaller room that can be used as storage.
Driveway and garden:
The driveway at the side of the house offers space for three cars in addition to access to the garage and garden. The garden has been beautifully landscaped in collaboration with a garden architect. Within the design, consideration was given to, symmetry, low maintenance and, above all, lots of greenery. At the back of the garden, there is a spacious storage room.
Do you appreciate peace and quiet, plenty of space and a beautifully landscaped garden? Then this property is for you. Please contact us for a viewing.
Features
Transfer of ownership
- Asking price
- € 519,000 kosten koper
- Asking price per m²
- € 2,608
- Original asking price
- € 549,000 kosten koper
- Listed since
- Status
- Available
- Acceptance
- Available in consultation
Construction
- Kind of house
- Single-family home, semi-detached residential property
- Building type
- Resale property
- Year of construction
- 1948
- Type of roof
- Gable roof
Surface areas and volume
- Areas
- Living area
- 199 m²
- External storage space
- 62 m²
- Plot size
- 850 m²
- Volume in cubic meters
- 946 m³
Layout
- Number of rooms
- 7 rooms (4 bedrooms)
- Number of stories
- 3 stories
Energy
- Energy label
- Insulation
- Roof insulation, double glazing and insulated walls
- Heating
- CH boiler
- Hot water
- CH boiler
Cadastral data
- AARDENBURG E 2054
- Cadastral map
- Area
- 850 m²
- Ownership situation
- Full ownership
Exterior space
- Location
- Alongside a quiet road and in centre
- Garden
- Back garden
- Back garden
- 1 m² (1.00 metre deep and 1.00 metre wide)
- Garden location
- Located at the south
Garage
- Type of garage
- Parking place and detached brick garage
- Capacity
- 1 car
Photos 34
© 2001-2025 funda

































